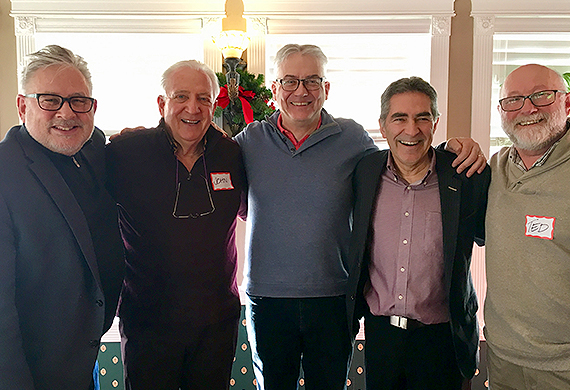
We are pleased to announce that Nicole Luke was featured in a recent CBC article highlighting Inuit involvement in Arctic
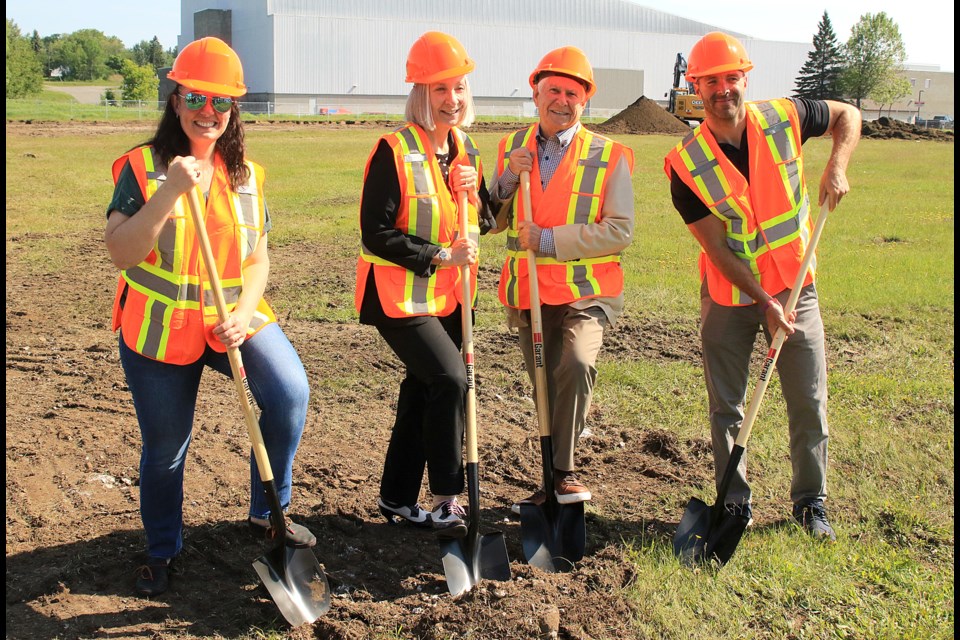
Site preparation work is underway for the City of Thunder Bay’s $32.65-million indoor turf facility: https://www.tbnewswatch.com/local-news/ground-broken-to-start-construction-on-indoor-turf-faiclity-10867288
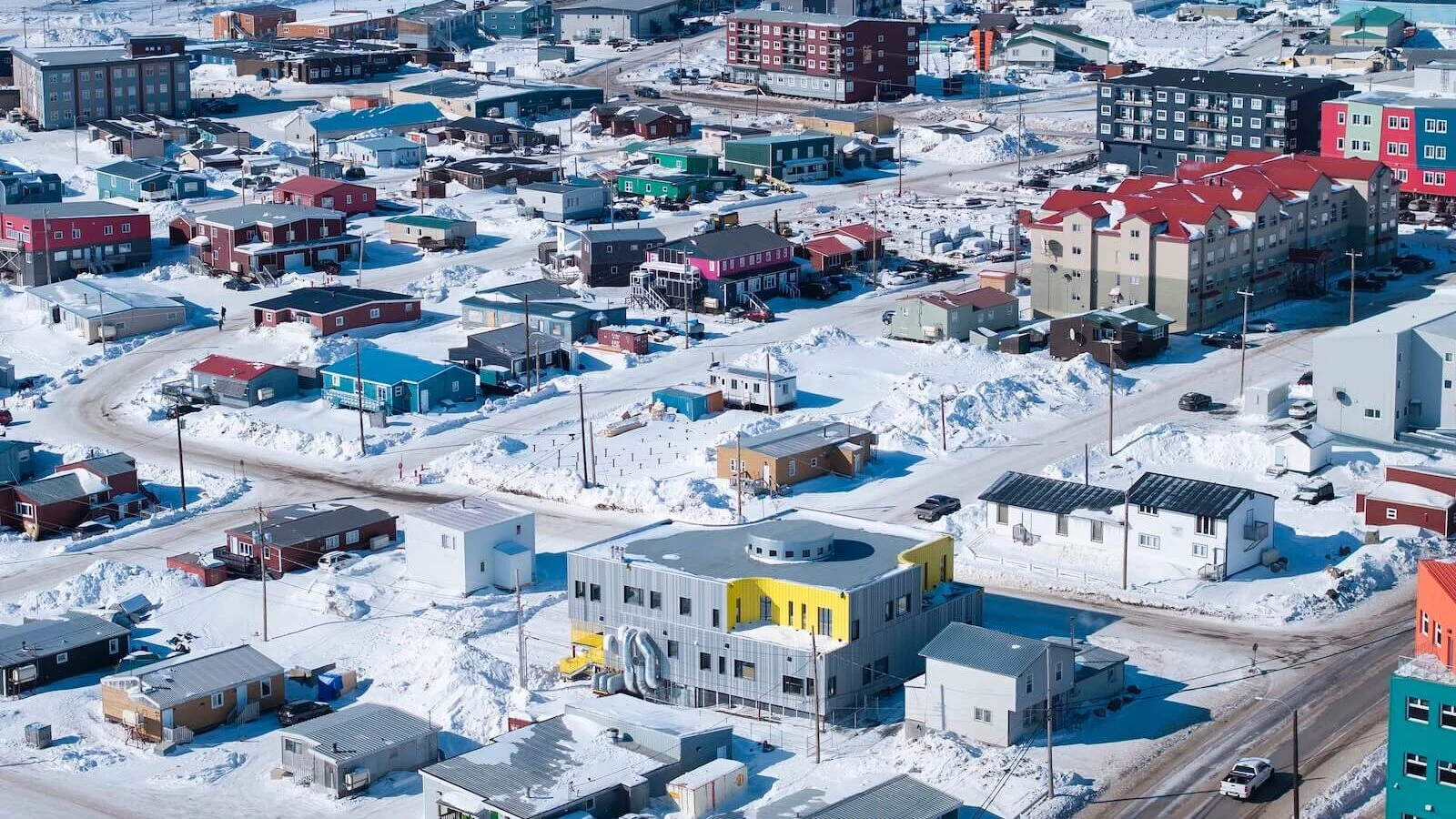
The Inuusirvik Community Wellness Hub, located in Iqaluit, NU, received a 2025 AZ Award of Merit in the Buildings Under
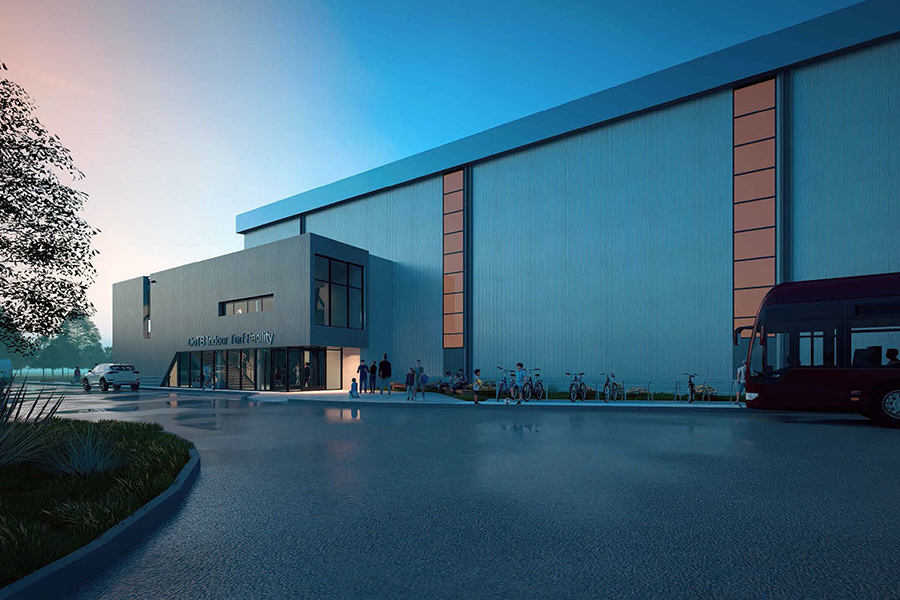
Council approves the contract for the multi-use indoor facility. Congratulations to the many stakeholders, players, volunteers and City of Thunder
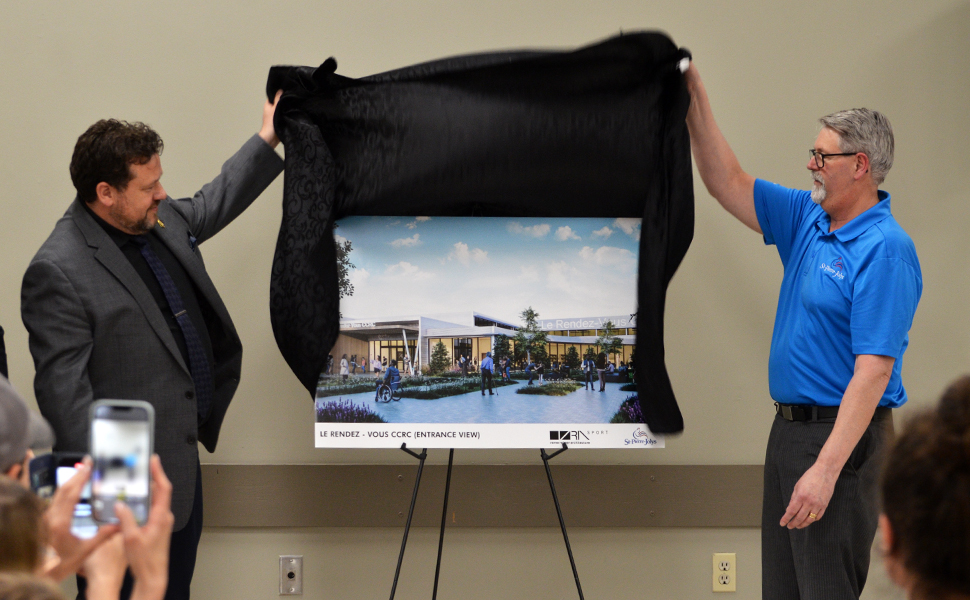
The Manitoba government is investing $5 million into a new multi-use cultural and recreational campus for the village and surrounding
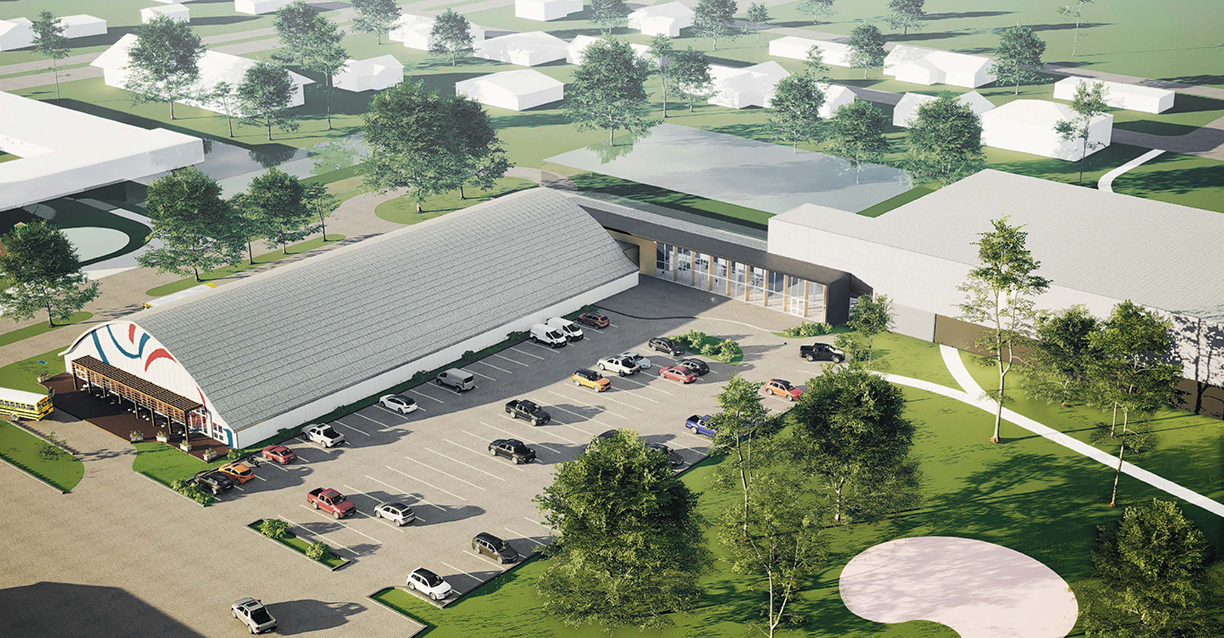
Verne Reimer Architecture Incorporated is thrilled to share the Province of Manitoba’s $5,000,000 investment in the Le Rendez-Vous Community, Culture

$75M Steinbach event centre is Manitoba’s newest sports, concert venue A new 112,000-square-foot event centre, with seating for up to

“Wow factor” Steinbach Pistons new home state-of-the-art https://www.winnipegfreepress.com/featured/2025/03/26/wow-factor

https://steinbachonline.com/articles/pistons-play-first-game-at-southeast-event-centre
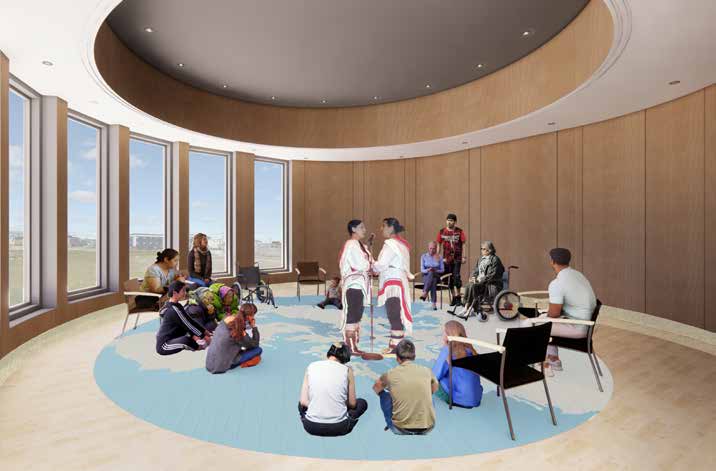
Kivalliq Long-Term Care Facility featured in Health Estate Journal. Read full article here: https://content.yudu.com/web/1u0jl/0A1umgt/HEJ-February-2025/html/index.html?page=29

‘Game-changer for the province, not just for Steinbach’: Southeast Event Centre to open in spring Community achievement

St. Pierre’s new community hub to feature daycare, library, and multi-purpose spaces. https://steinbachonline.com/articles/st-pierres-new-community-hub-to-feature-daycare-library-and-multi-purpose-spaces-
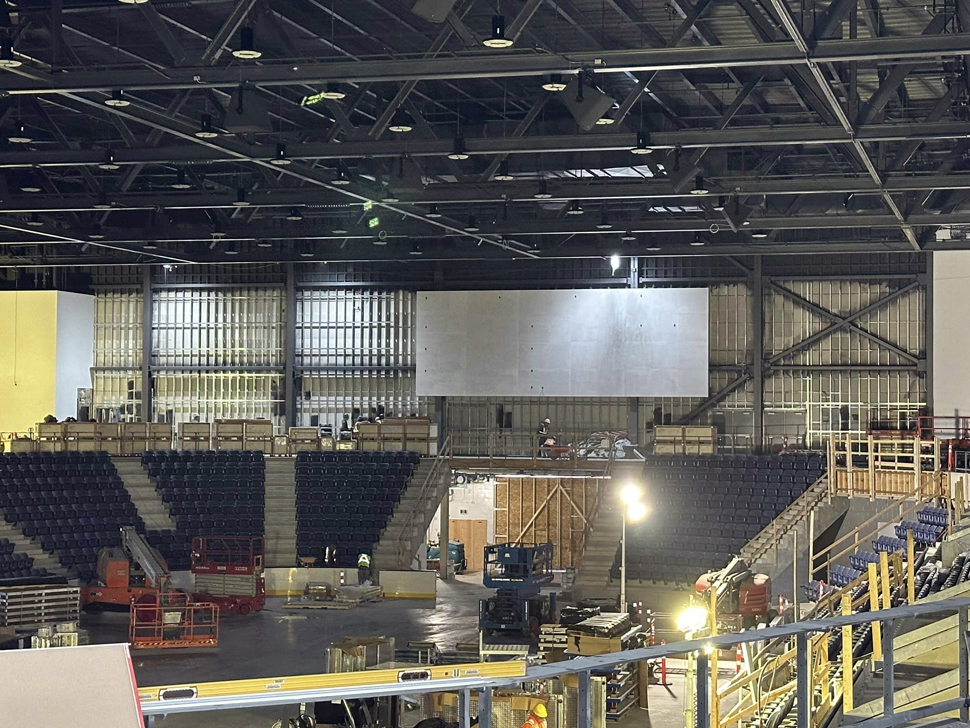
https://steinbachonline.com/articles/its-going-to-be-outstanding-jac-siemens-on-southeast-event-centre

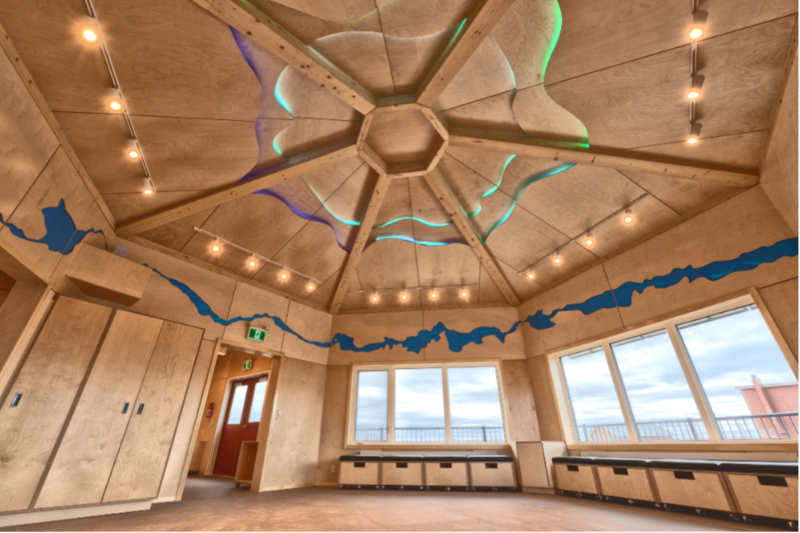
Verne Reimer Architecture’s Rachelle Lemieux and Nicole Luke recently attended the Grand Opening of the Kuugalaaq Cultural Centre located in
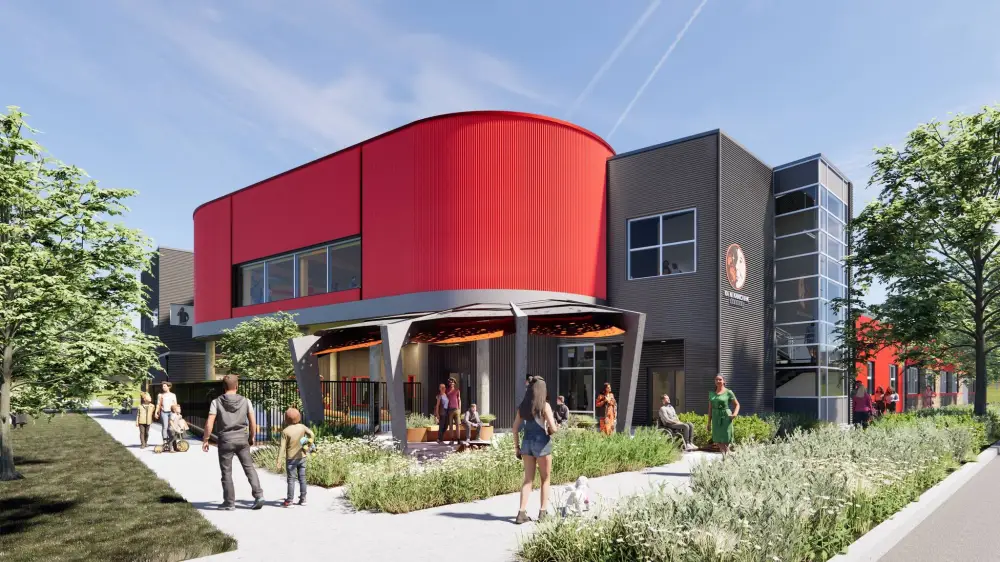
Ka Ni Kanichihk Expansion “Significant Milestone for Our Community” Read Winnipeg Free Press feature here: https://www.winnipegfreepress.com/business/2024/08/19/building-spaces-for-healing-empowerment
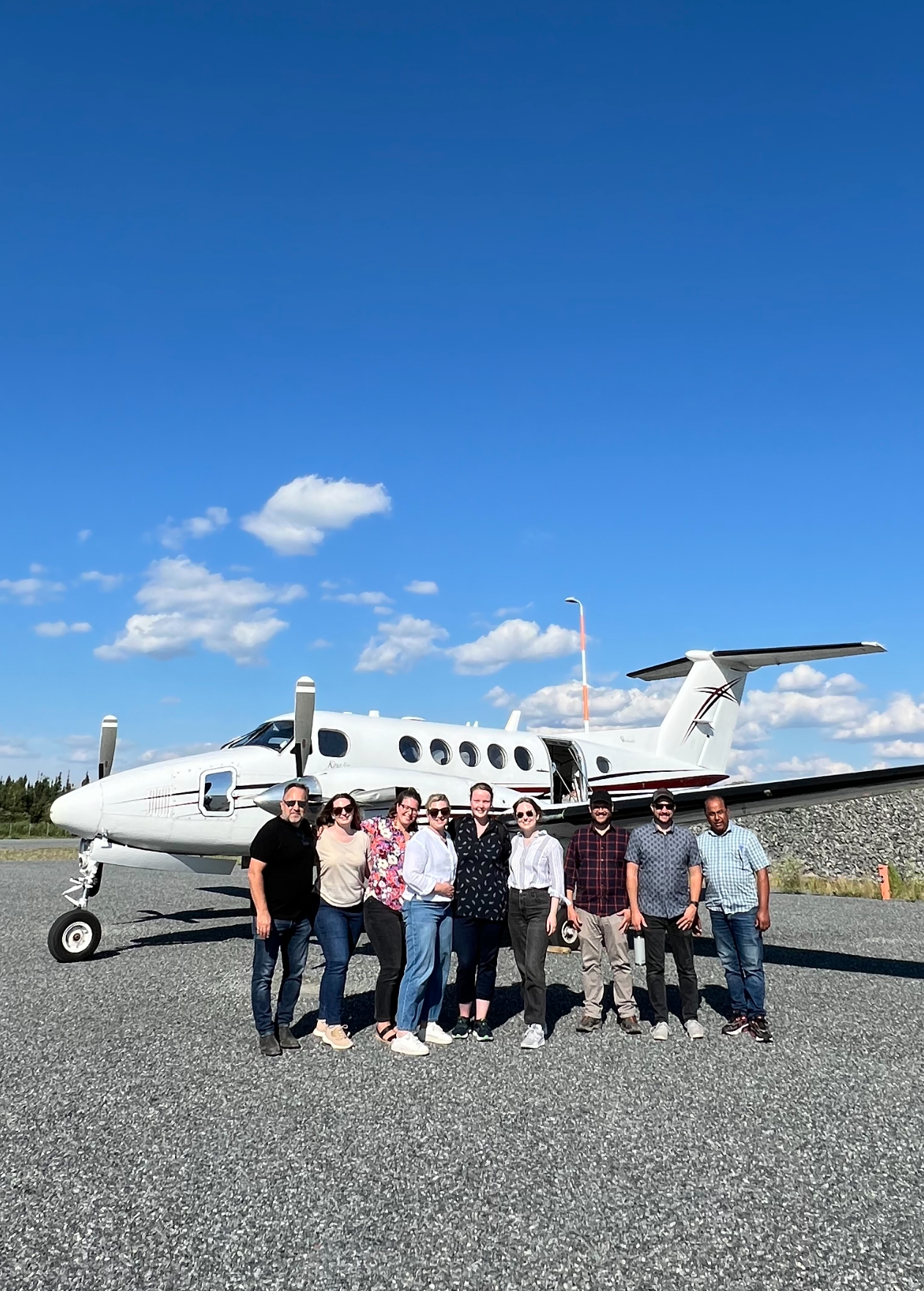
Verne Reimer Architecture Incorporated spent July 31st in York Landing as part of initial community engagement for the York Factory
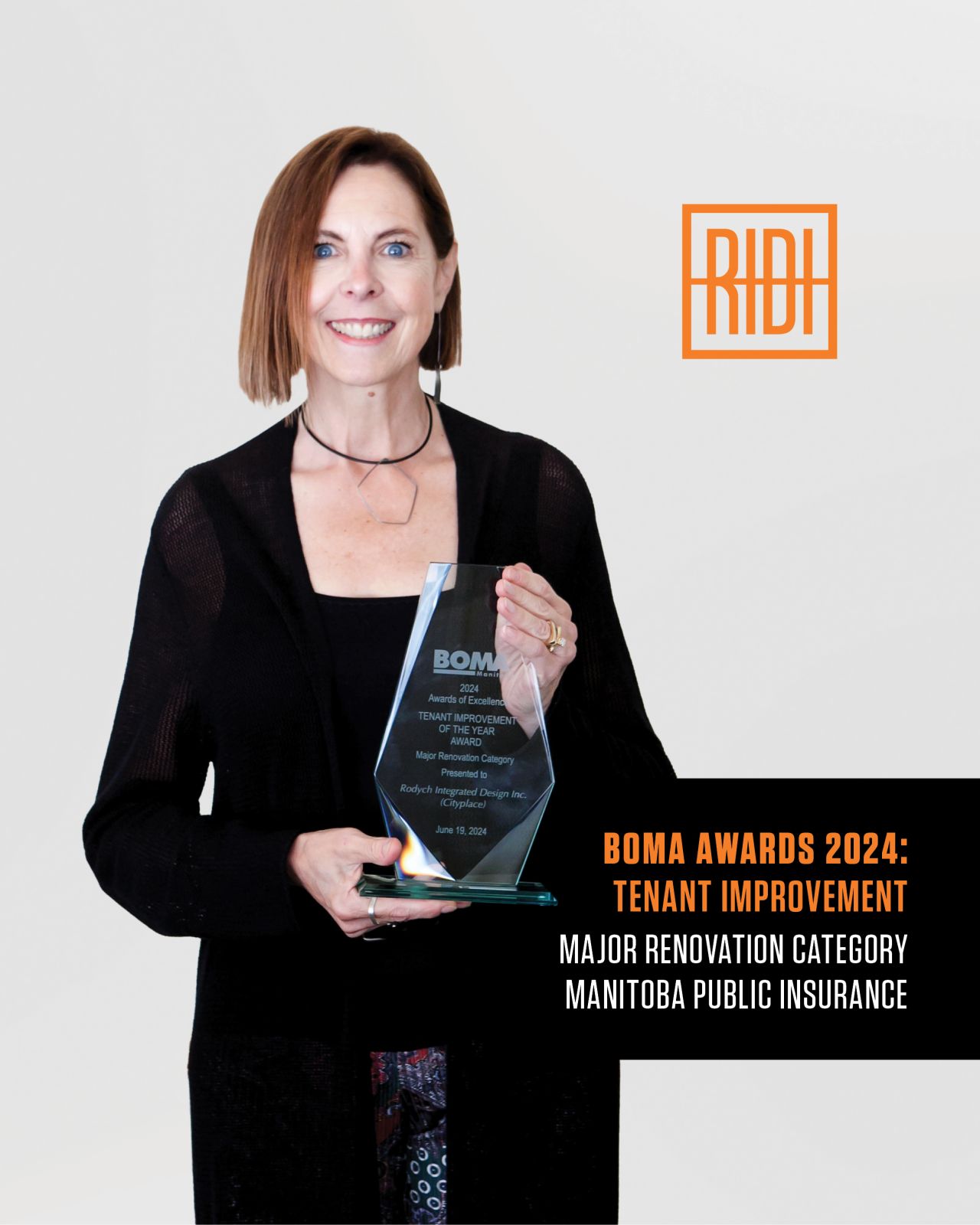
Congratulations to Rodych Integrated Design Inc. (https://ridi.ca/): We’re proud to share that our firm was recognized with the distinguished BOMA

VRA is honoured to be selected as Architect and Prime Consultant for the upcoming Kitikmeot Seniors’ Long-term Care Facility in
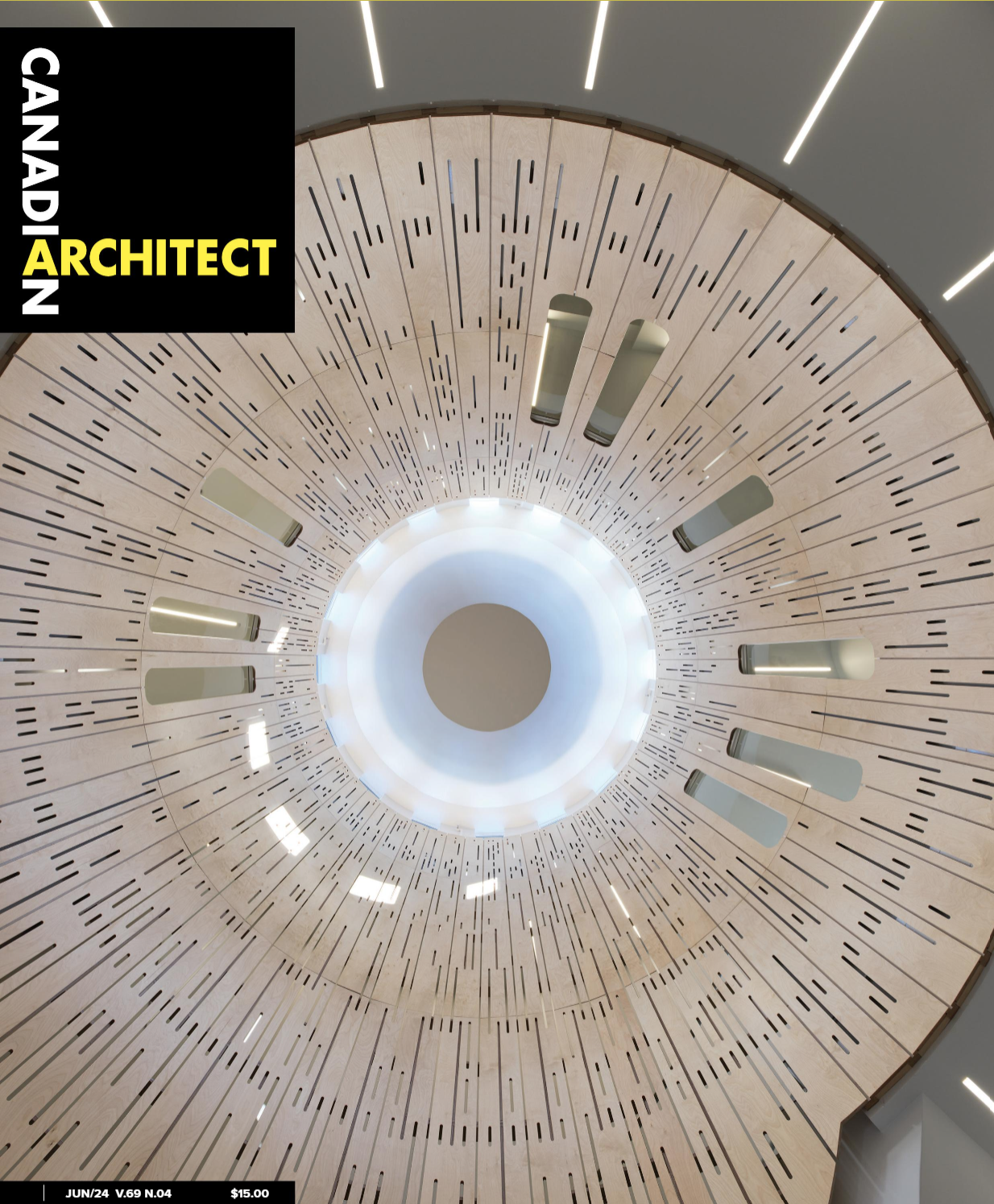
We are honoured to have Inuusirvik Community Wellness Hub represented on the cover of Canadian Architect magazine. This project was
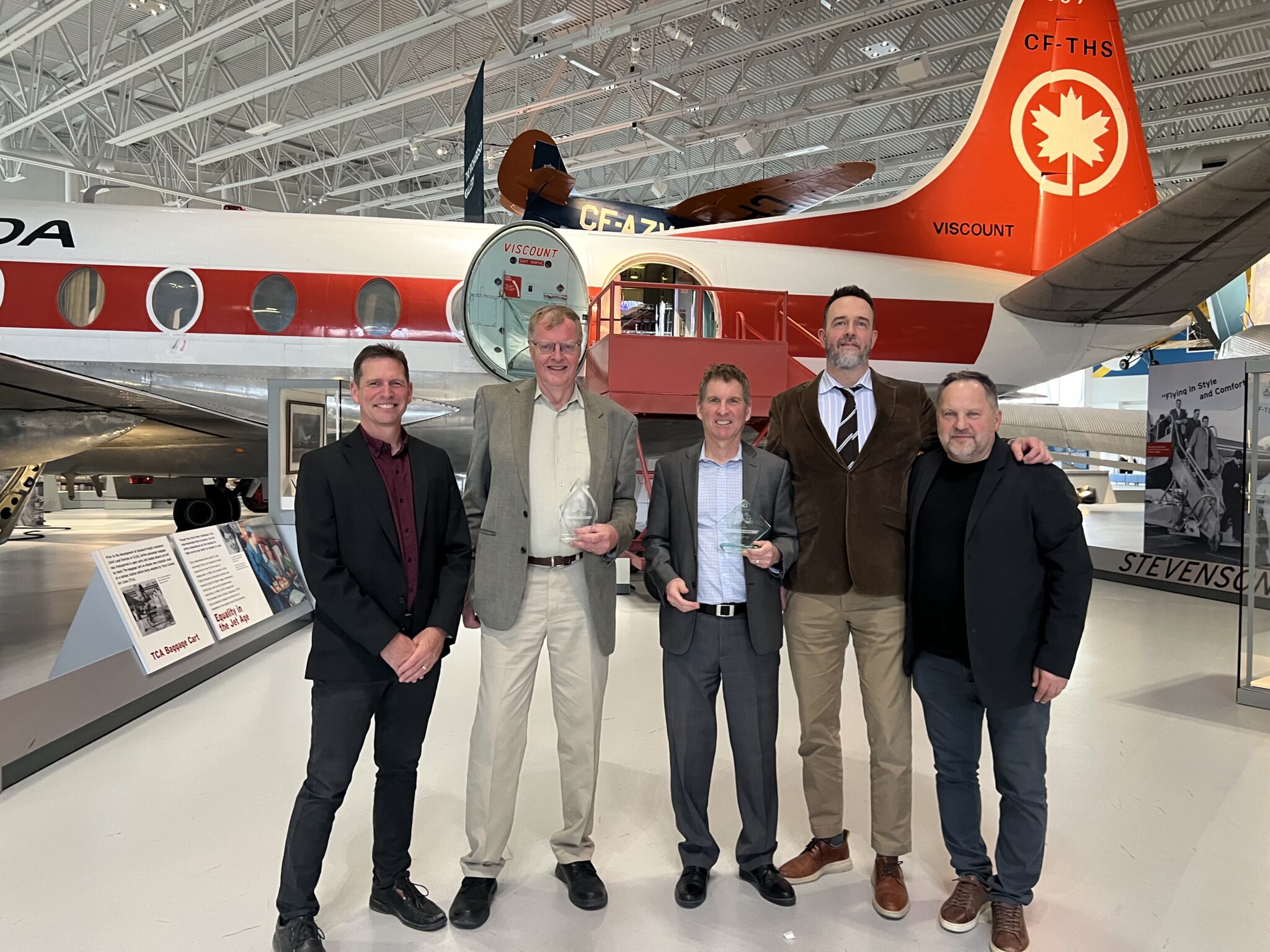
The Manitoba Awards of Excellence in Consulting Engineering serves to advance, recognize, and celebrate exceptional product and service locally, nationally,
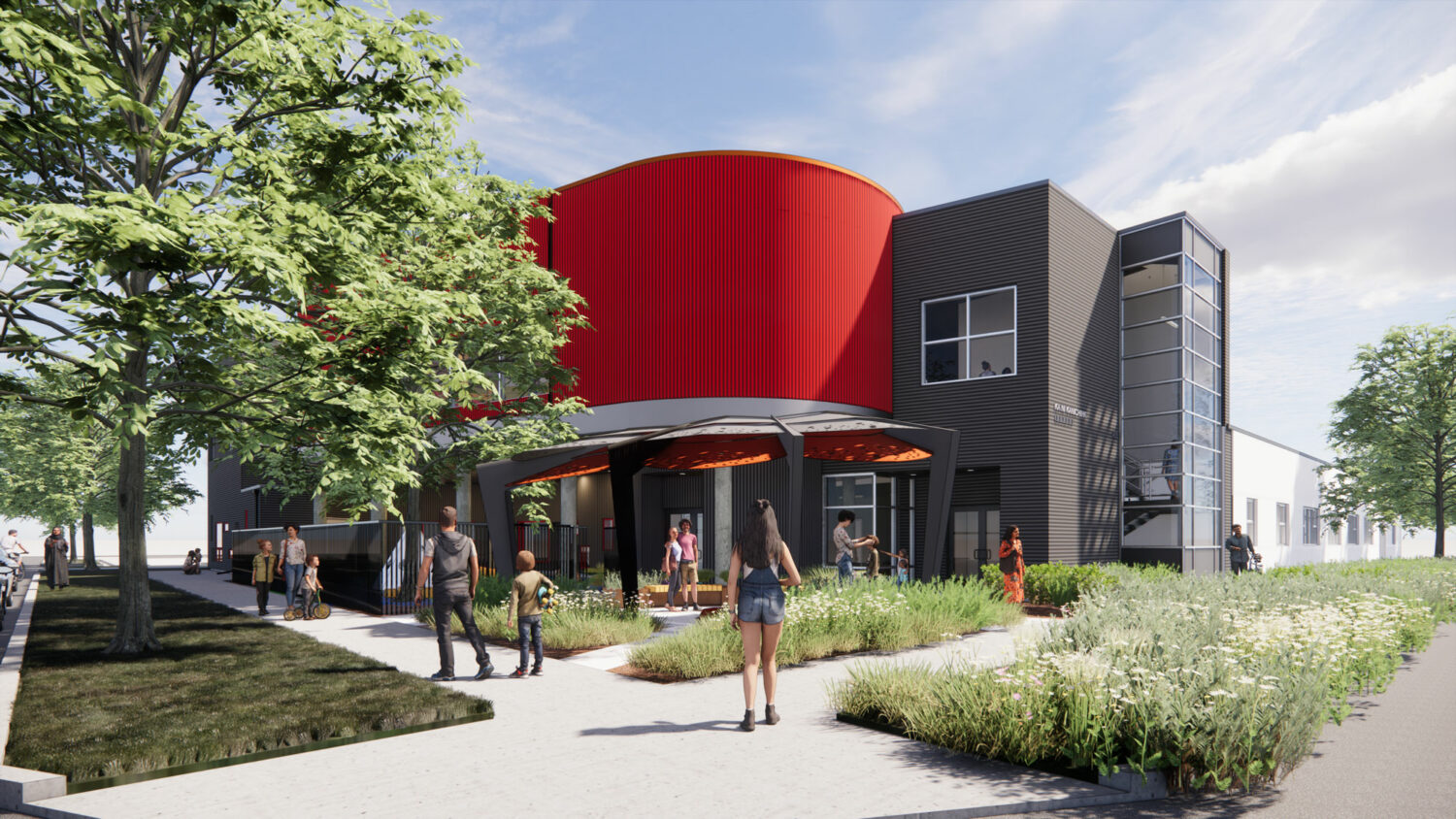
We are pleased to announce that the design for the Ka Ni Kanichihk Expansion has achieved Zero Carbon Building Design
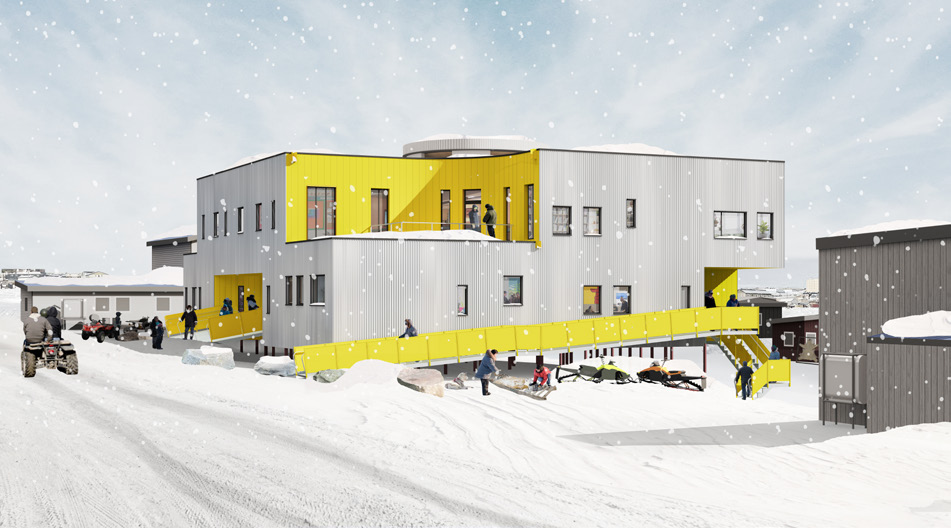
Globe and Mail feature on The Inuusirvik Community Wellness Hub: https://www.theglobeandmail.com/business/industry-news/property-report/article-a-way-forward-for-iqaluit-architecture/?utm_source=Shared+Article+Sent+to+User&utm_medium=E-mail:+Newsletters+/+E-Blasts+/+etc.&utm_campaign=Shared+Web+Article+Links
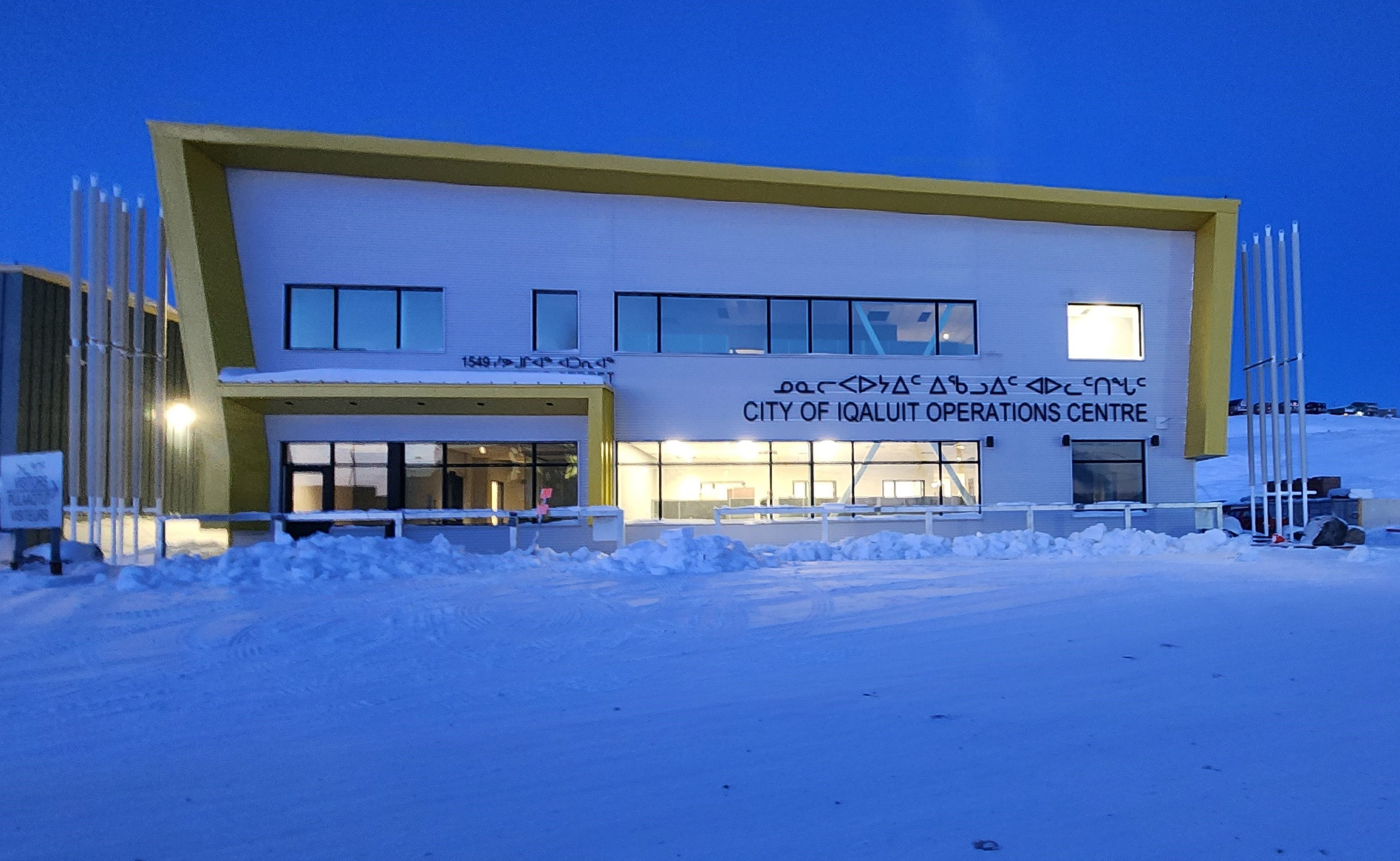
Construction of the City of Iqaluit Operations Centre is nearly complete.
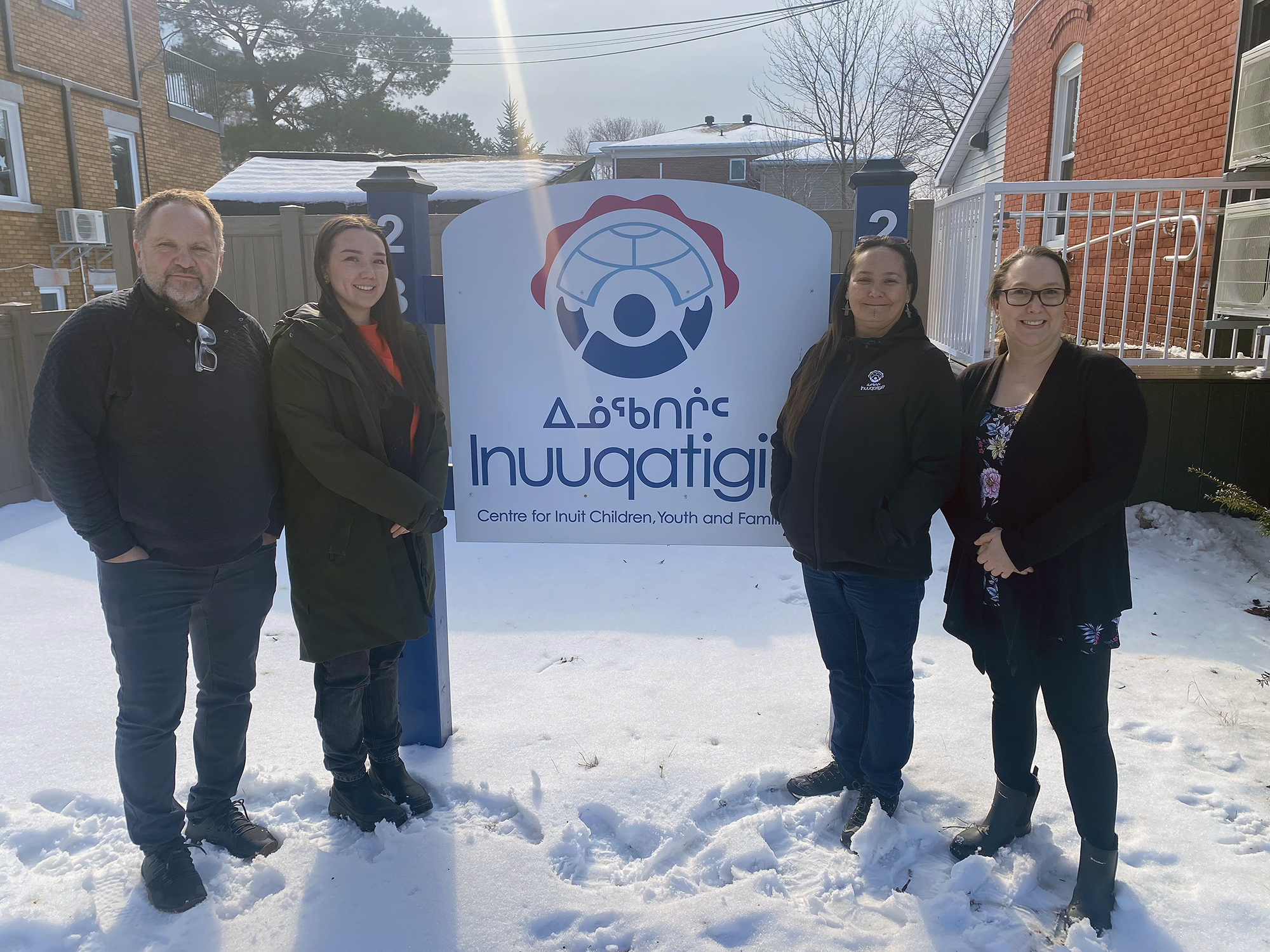
Thank you Inuuqatigiit, Centre for Inuit Children, Youth and Families, for touring your amazing facilities to us in Ottawa this
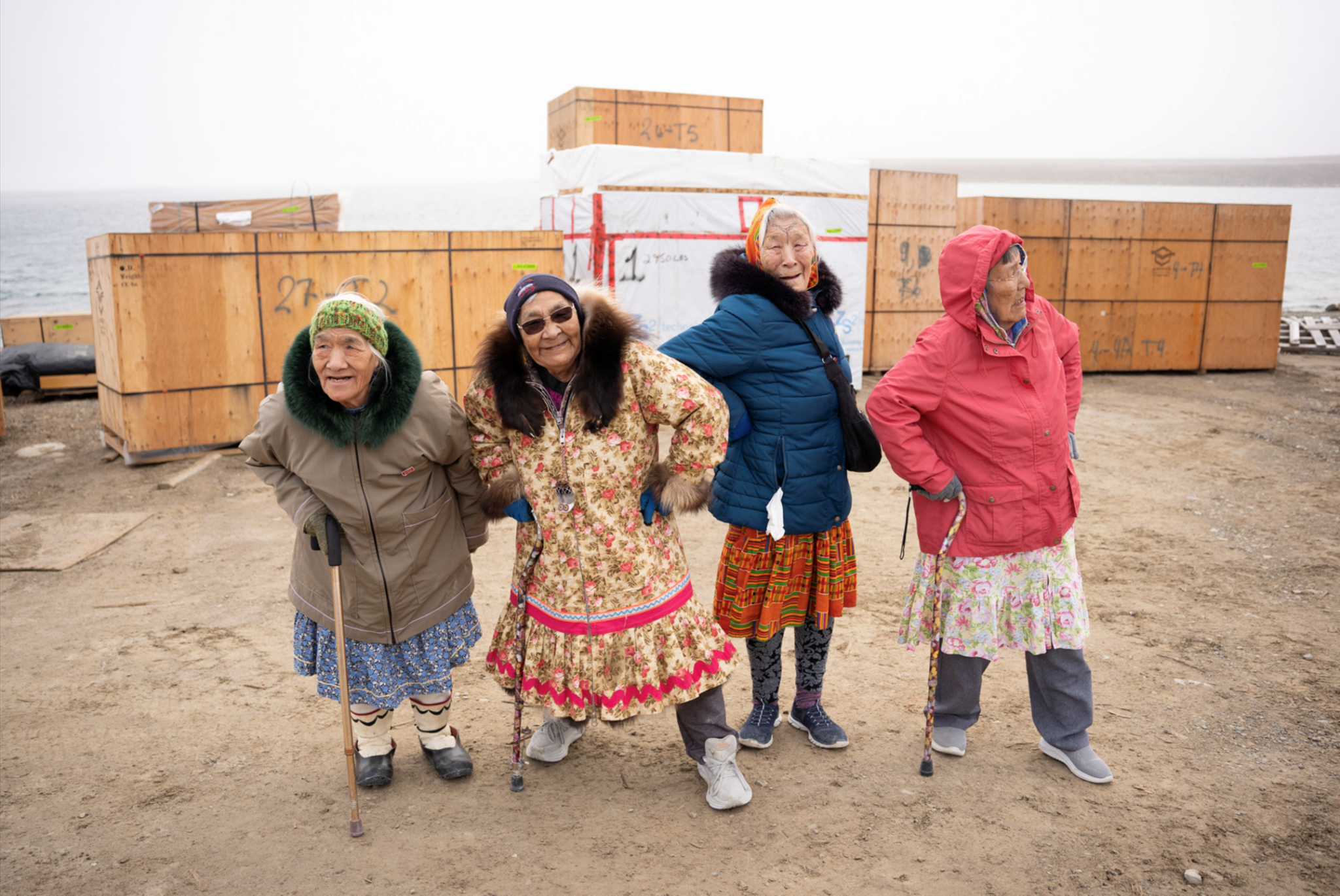
Here are the knowledgeable Elders (AKA the Big Bosses) who helped guide our design process for the Kuugalak Project in

Canadian Healthcare Facilities Magazine: Aging in the Arctic An article on Kivalliq LTC Facility in Rankin Inlet, NU written by
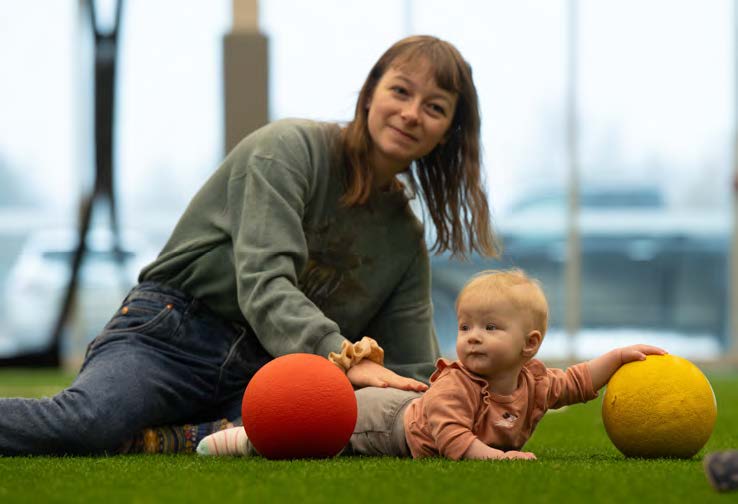
Profile on the Meridian Exhibition Centre in The Winkler Morden Voice: https://www.winklermordenvoice.ca/#page=2

Our Verne Reimer Architecture team is presently working with Pitquhirnikkut Ilihautiniq /Kitikmeot Heritage Society on a pilot net-zero targeted cultural
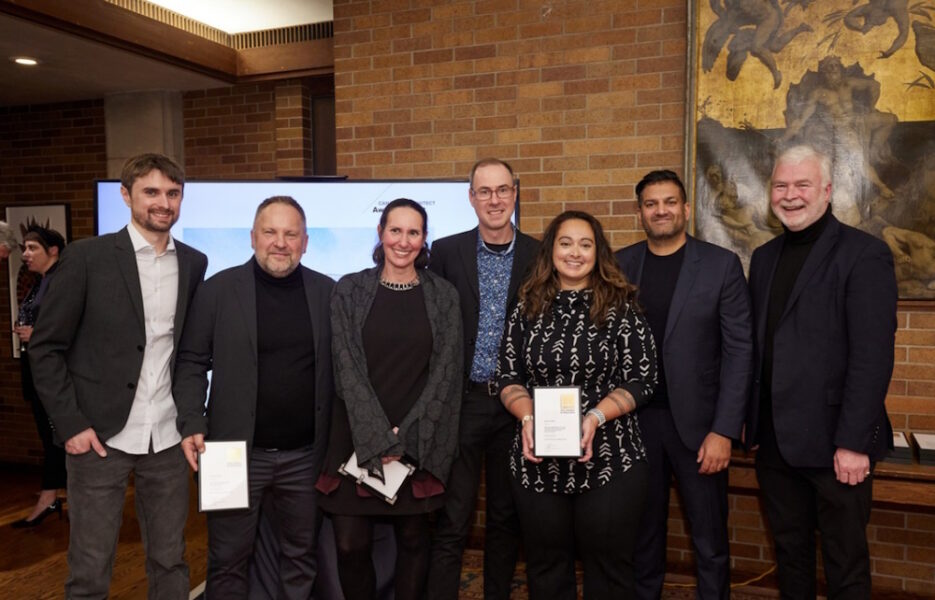
On January 19, 2024, winners of the Canadian Architect Awards of Excellence received the Award of Merit at Massey College
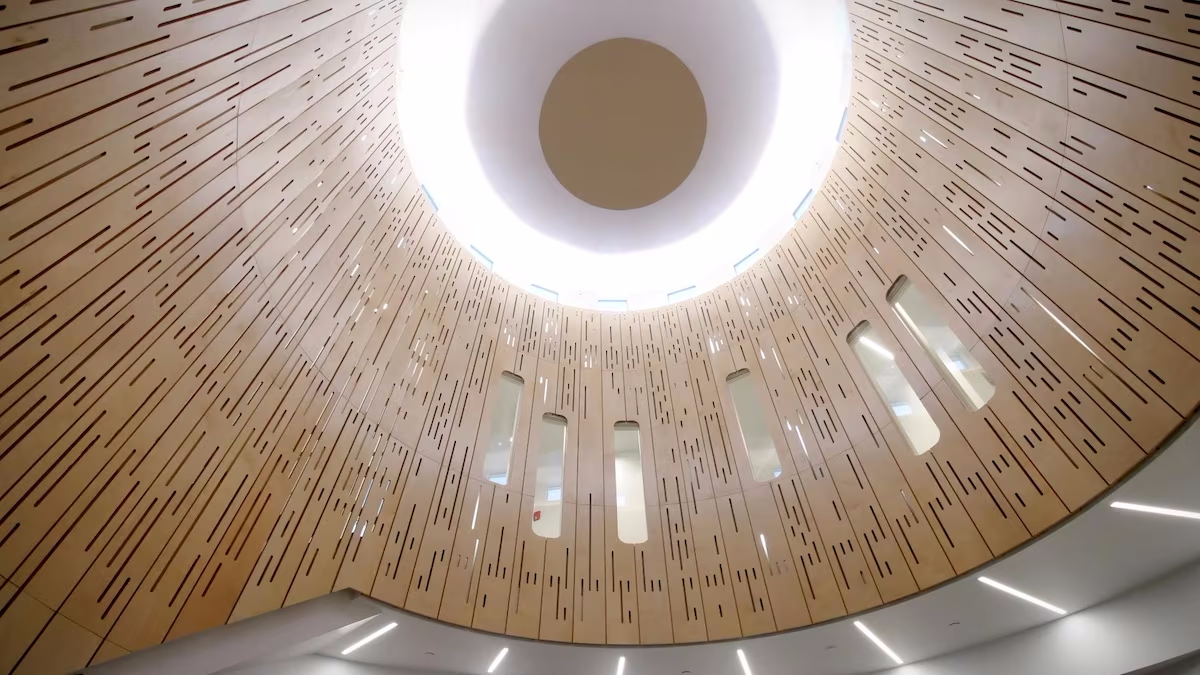
Inuusirvik Community Wellness Hub by Verne Reimer Architecture Inc. (Prime Consultant) and Lateral Office (Design Architect) wins a 2023 Canadian
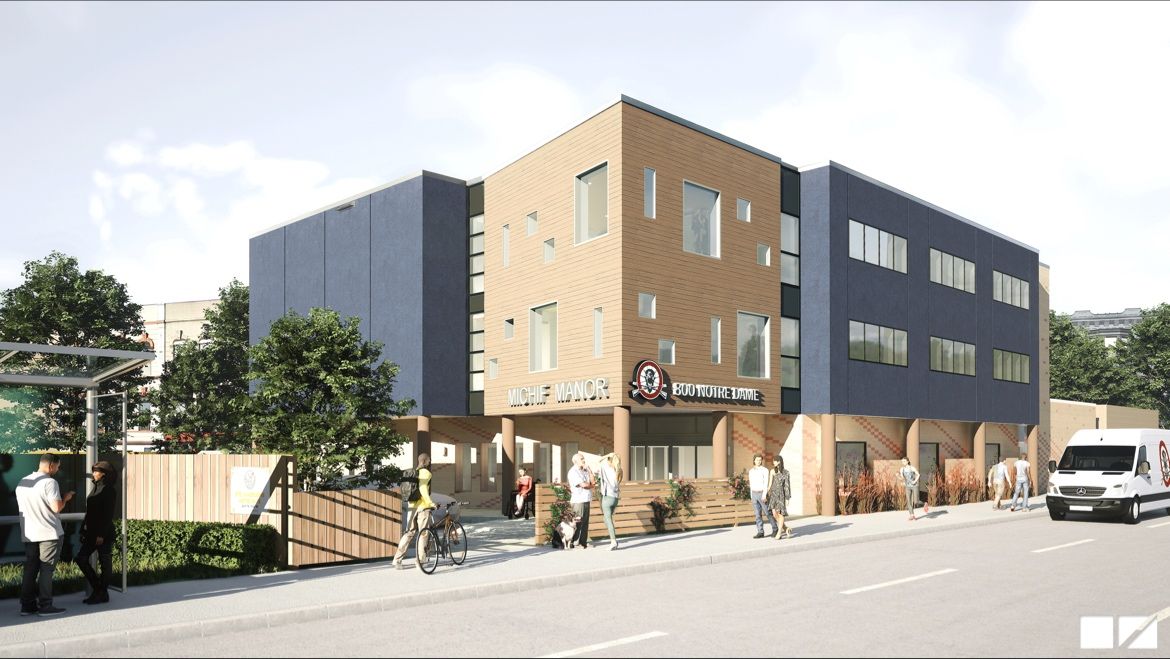
The Manitoba Métis Federation (MMF) broke ground on a new facility Thursday — Michif Manor, a culturally focused site for Métis families
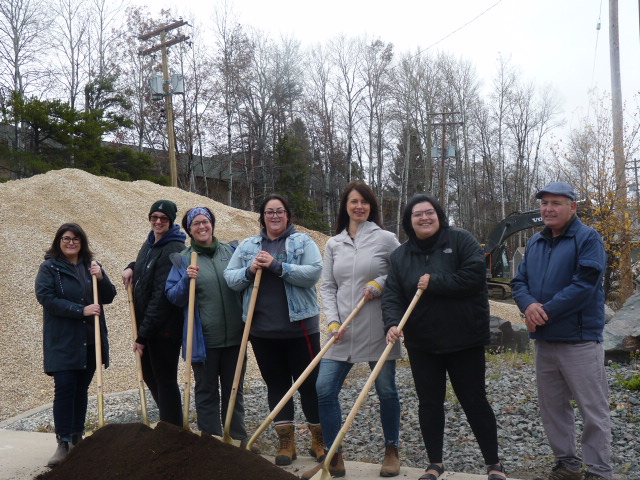
https://flinflononline.com/local-news/712474/ground-has-been-broken-on-new-aqua-centre
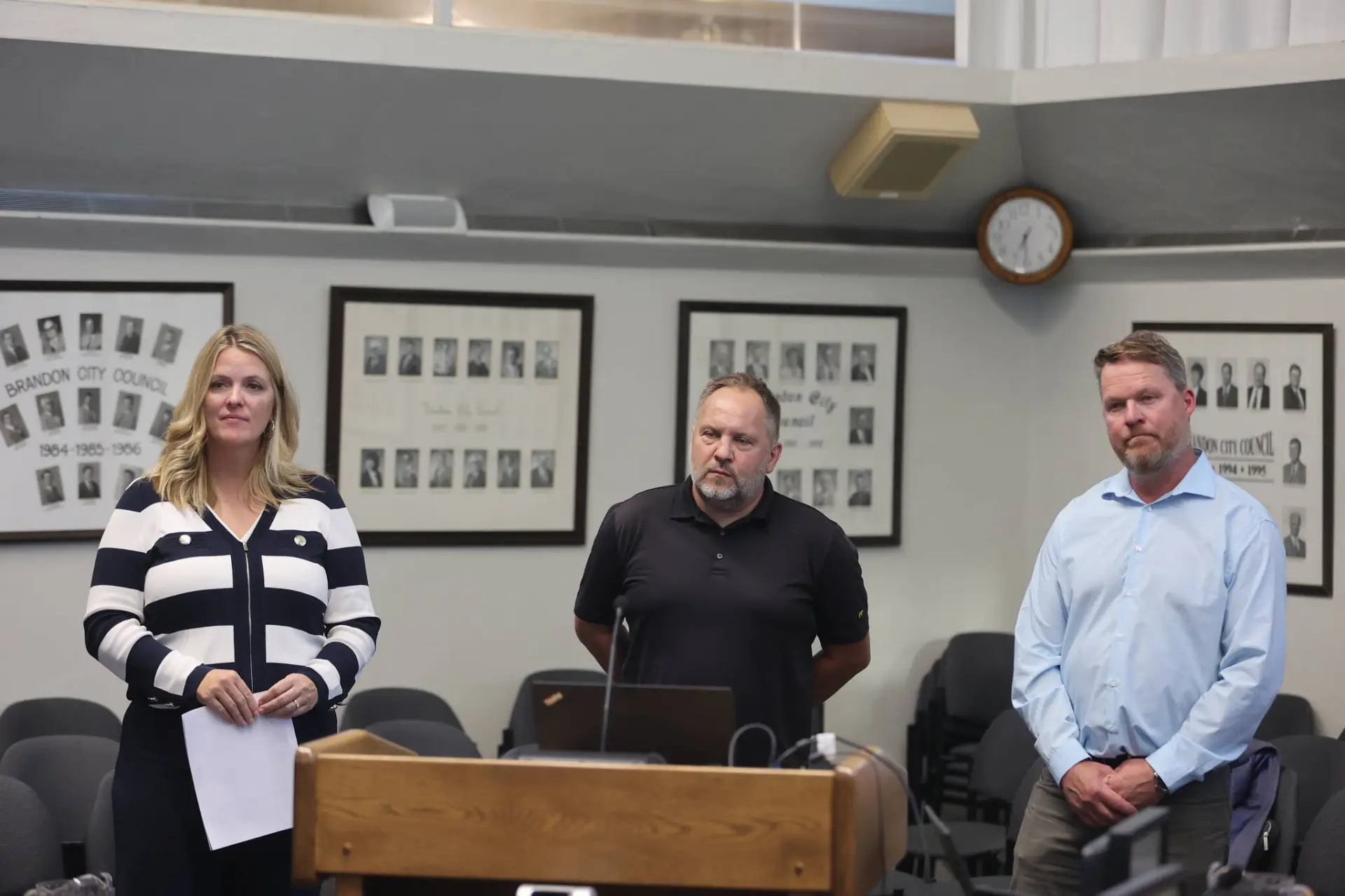
Brenda Tobac (left) of MNP, Jeff Penner (centre) of Verne Reimer Architecture and Ken McKim (right) of HTFC answer questions
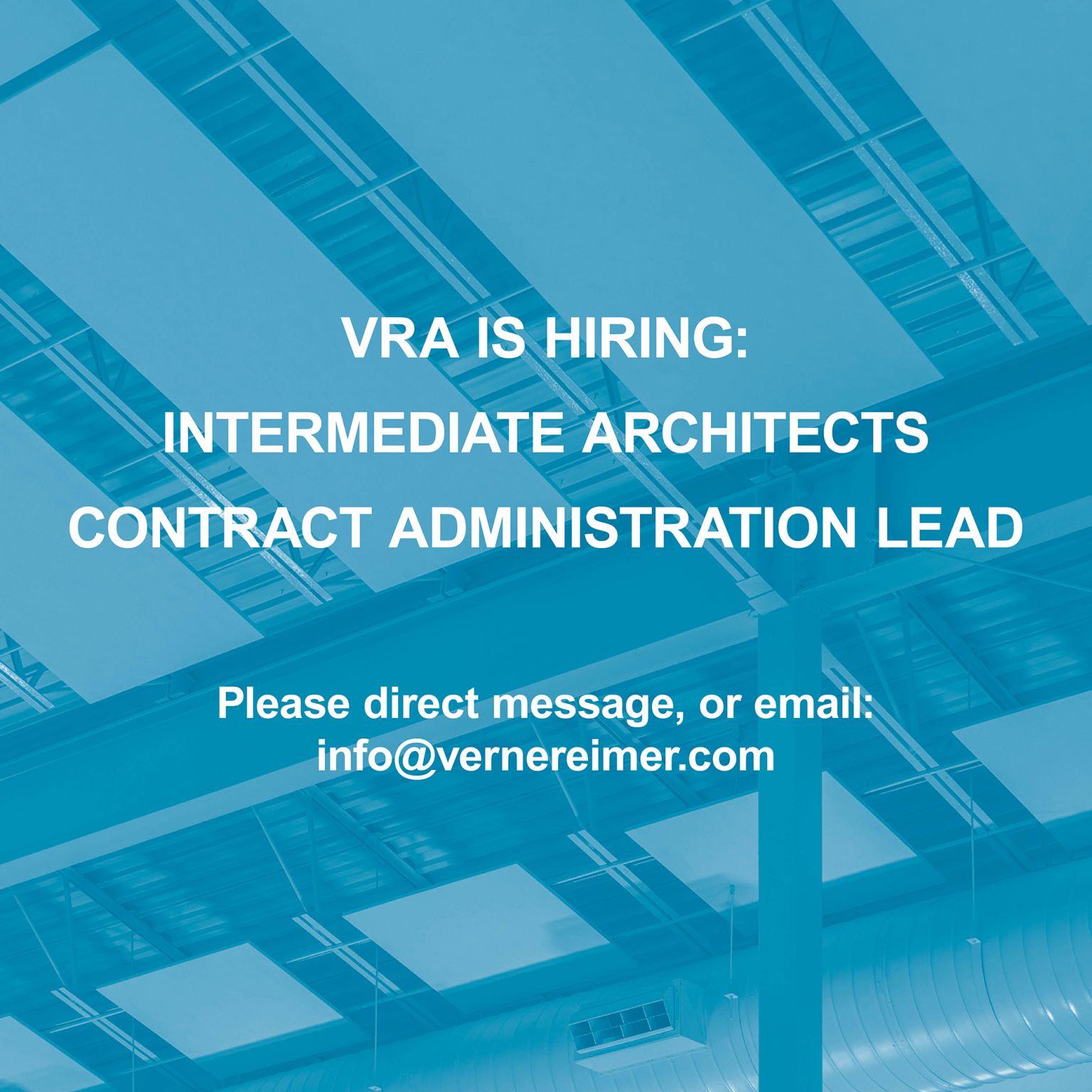
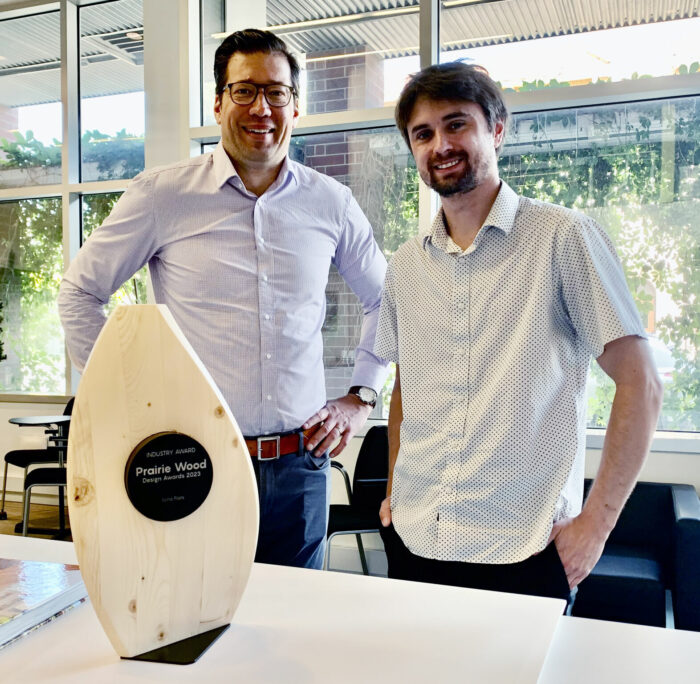
We are honoured to receive the 2023 Prairie Wood Award in the Industry Award category for SOHO Flats, an innovative
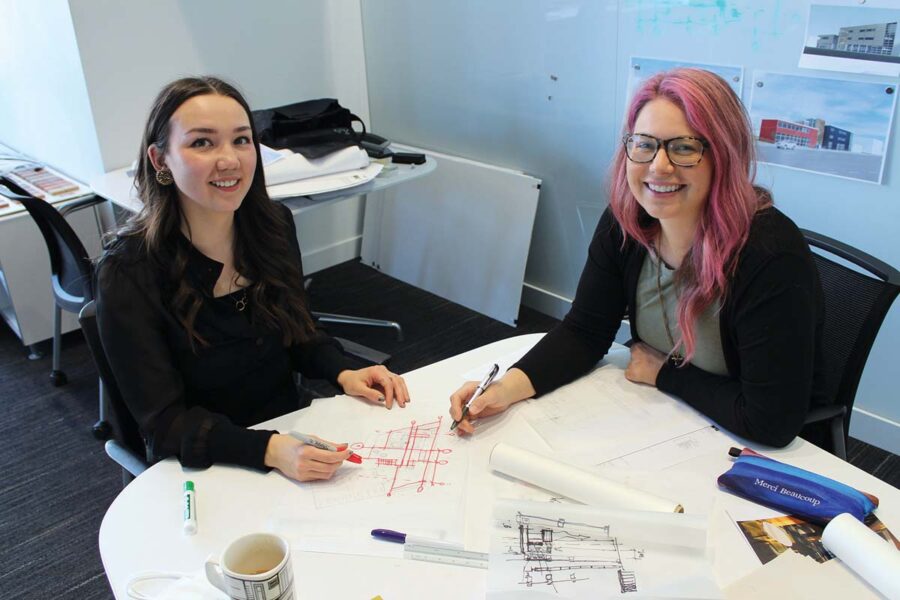
Launched in 2019, the Government of Canada’s Indigenous Homes Innovation Initiative aimed to support Indigenous-led housing ideas. One of the
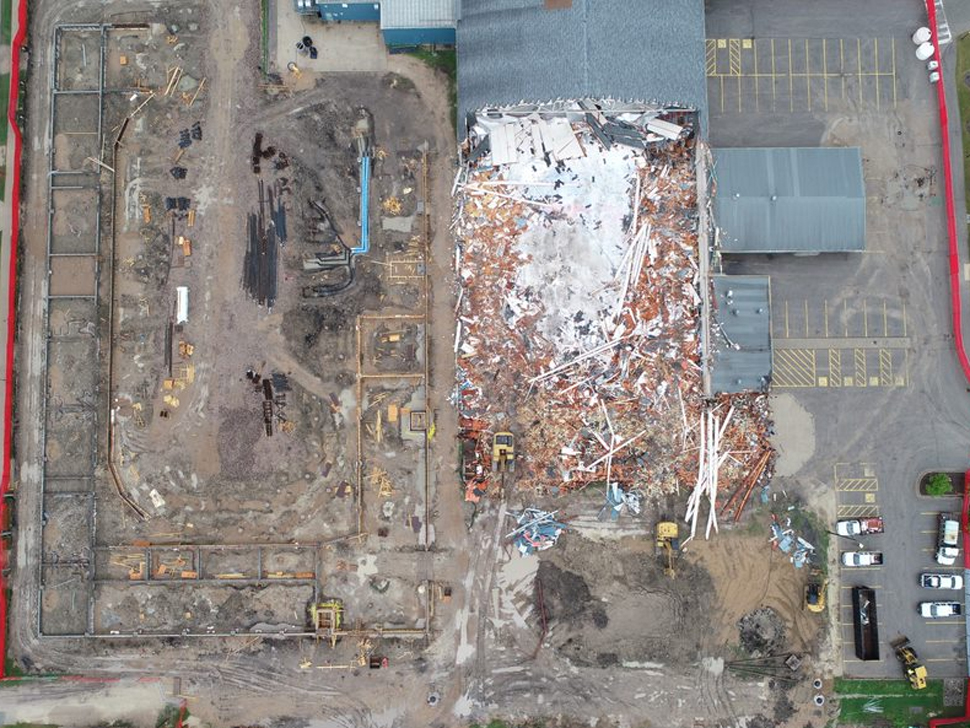
Drone footage of new Southeast Event Centre in Steinbach, MB shows building taking shape: https://www.steinbachonline.com/articles/drone-footage-of-new-southeast-events-centre-shows-building-taking-shape

Guarding the eternal flames: Nine Manitoba knowledge keepers headed to Ka Ni Kanichihk’s Circle of Honour for their lifetime of
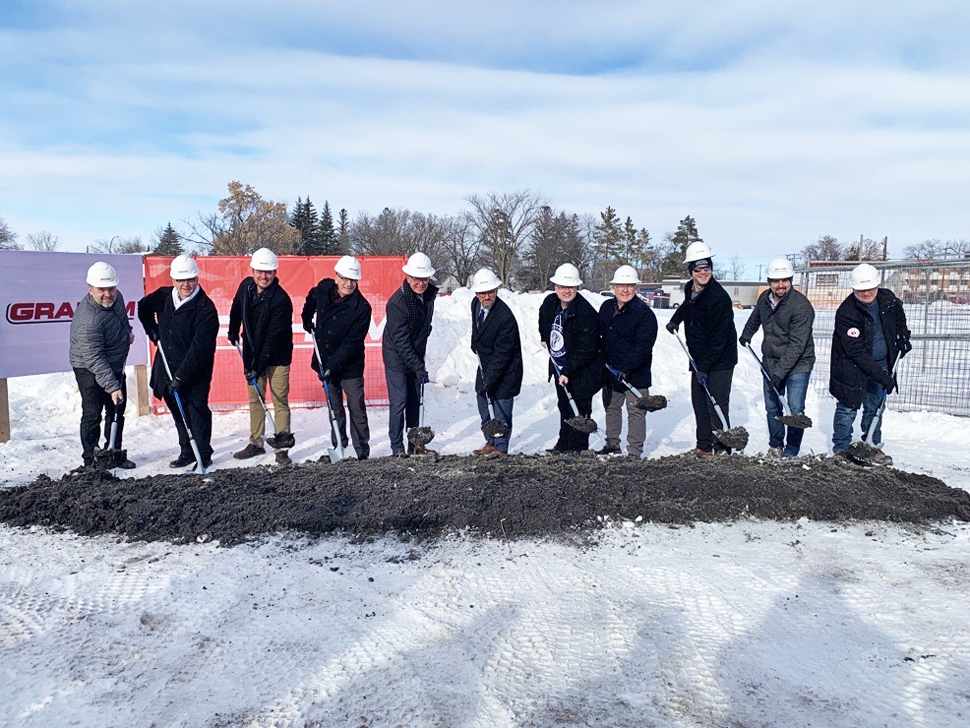
The Southeast Event Centre groundbreaking ceremony was held Friday afternoon in Steinbach. https://steinbachonline.com/articles/euphoria-in-steinbach-as-shovels-hit-the-ground-for-the-new-southeast-event-centre
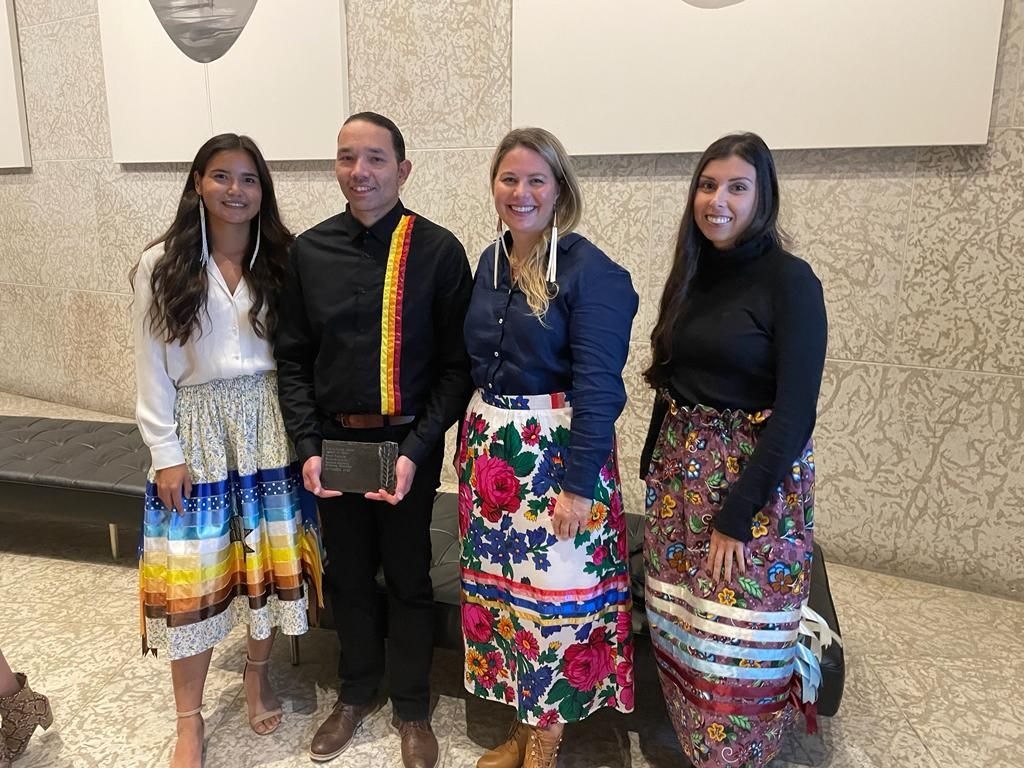
Congratulations to VRA Architect and Indigenous Design Advisor Rachelle Lemieux for picking up a Prairie Design Award for Rainbow Butterfly,
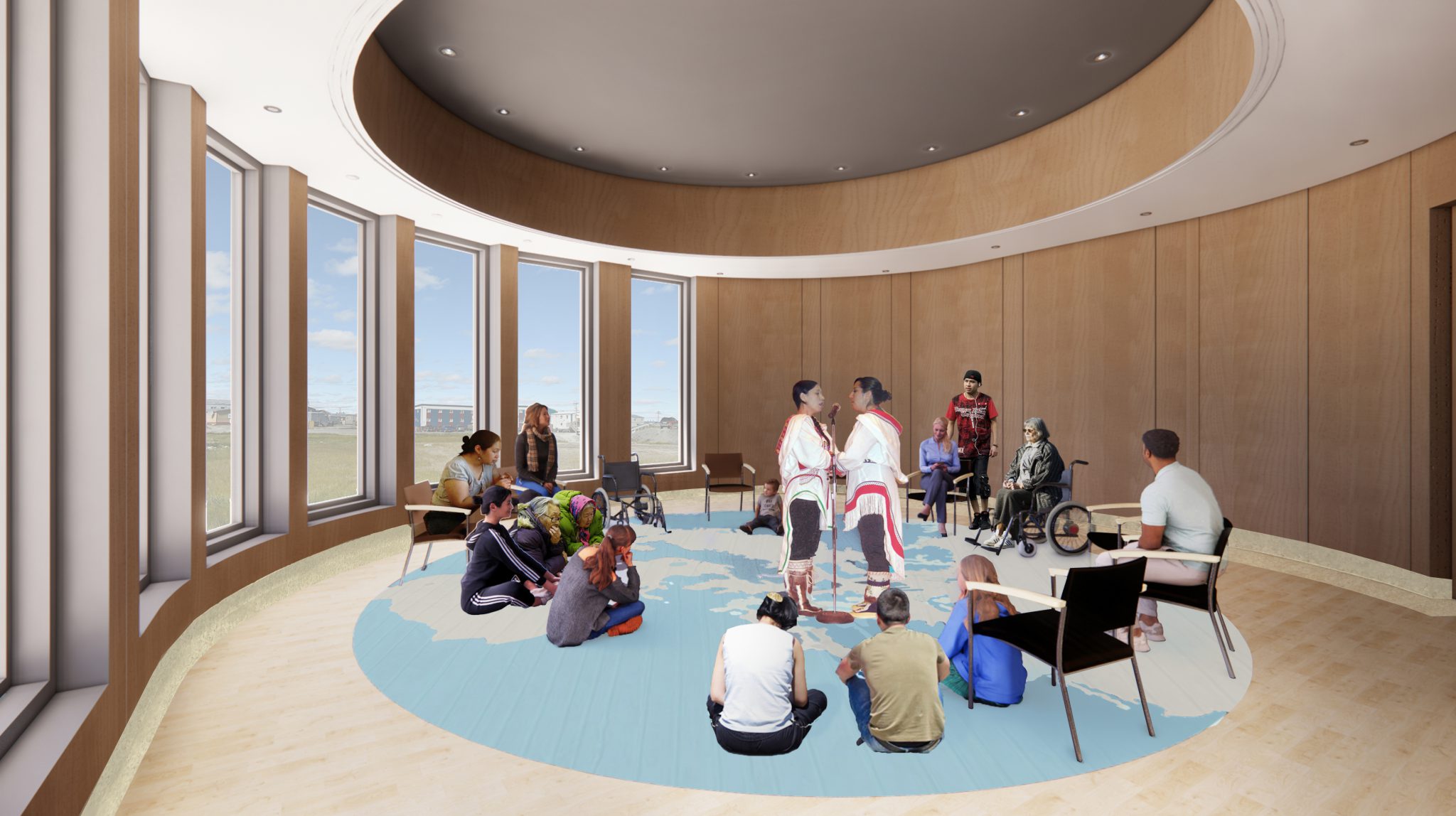
Construction progress at Kivalliq Long Term Care Facility in Rankin Inlet, NU.
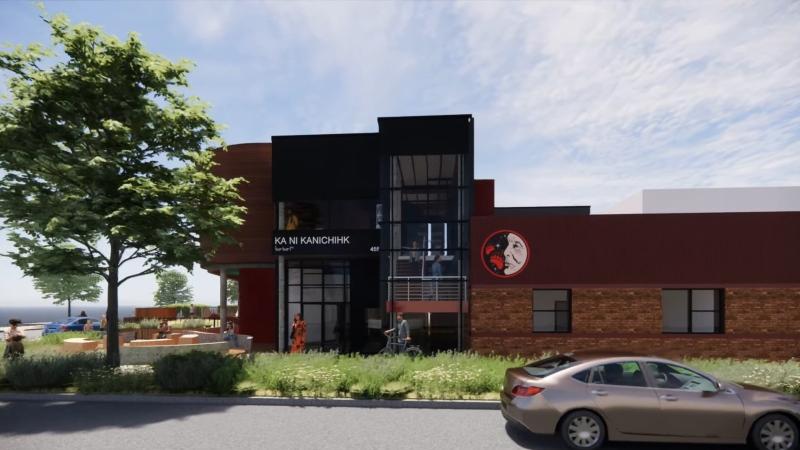
Fundraising for Ka Ni Kanichihk expansion project has surpassed the $6-million mark. https://www.winnipegfreepress.com/local/indigenous-organization-gets-cash-infusion-for-expansion-576592682.html

VRA is an advocate for an equitable, welcoming and sustainable built world, and proud to be a sponsor of Sustainable
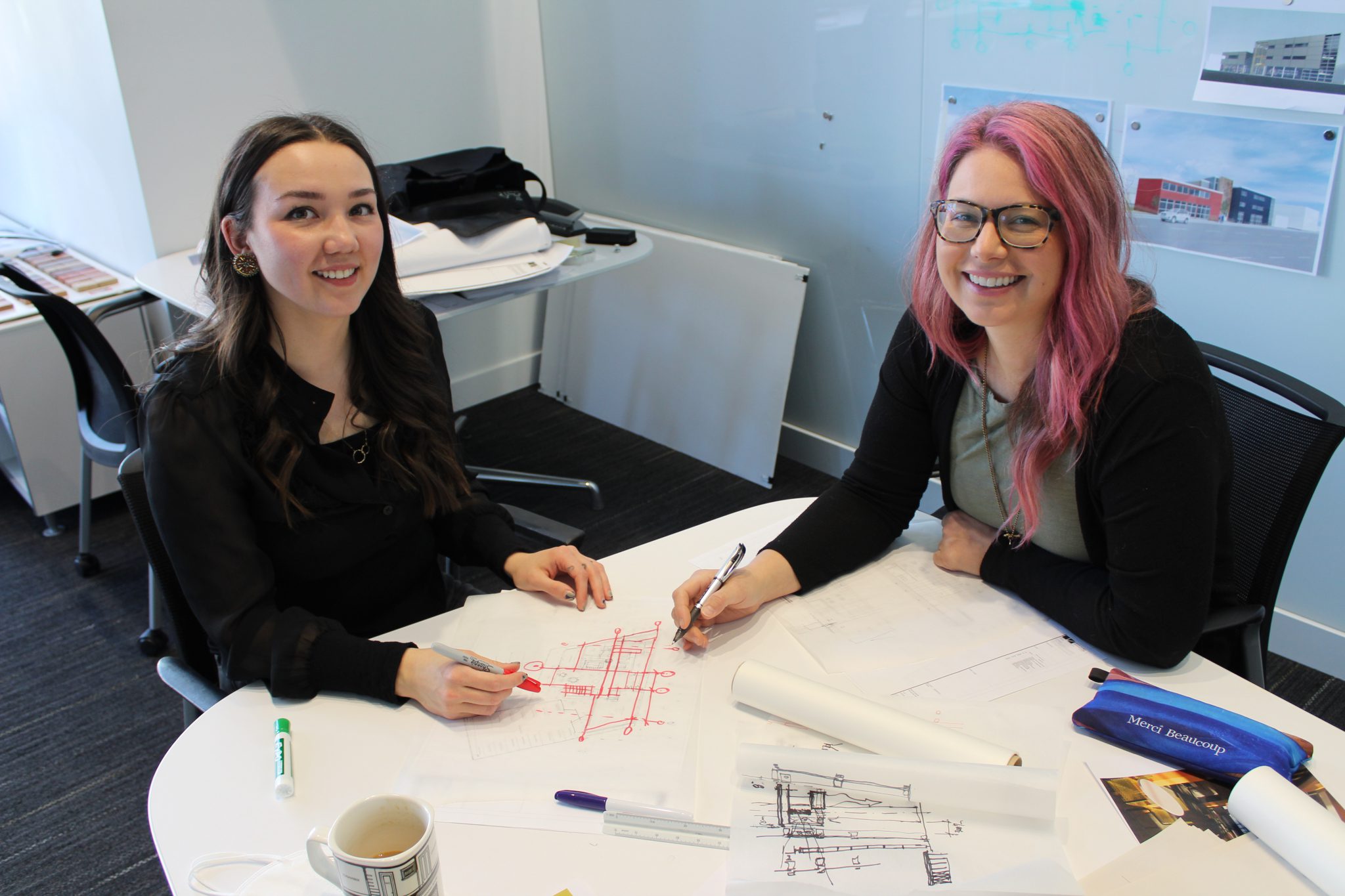
VRA’s Rachelle Lemieux and Nicole Luke in Canadian Architect on the topic of Indigenous design in Canada: May 2022
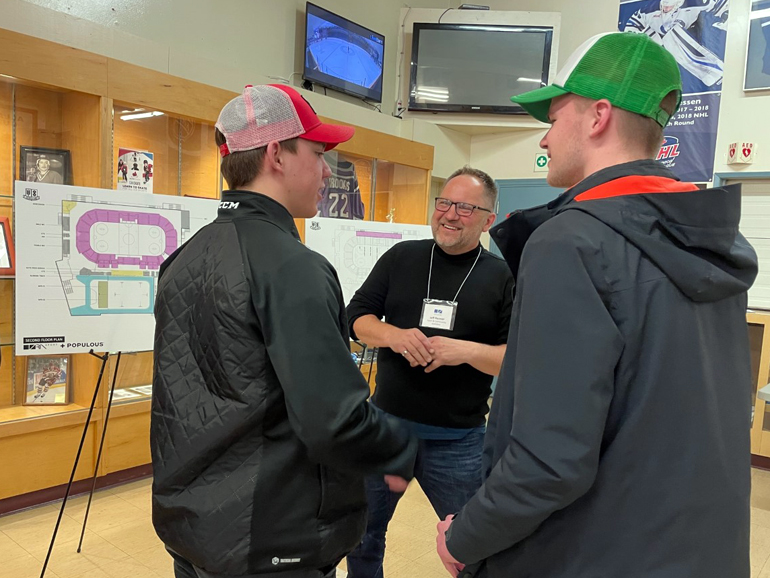
https://steinbachonline.com/local/city-buzzing-with-excitement-as-event-centre-moves-forward
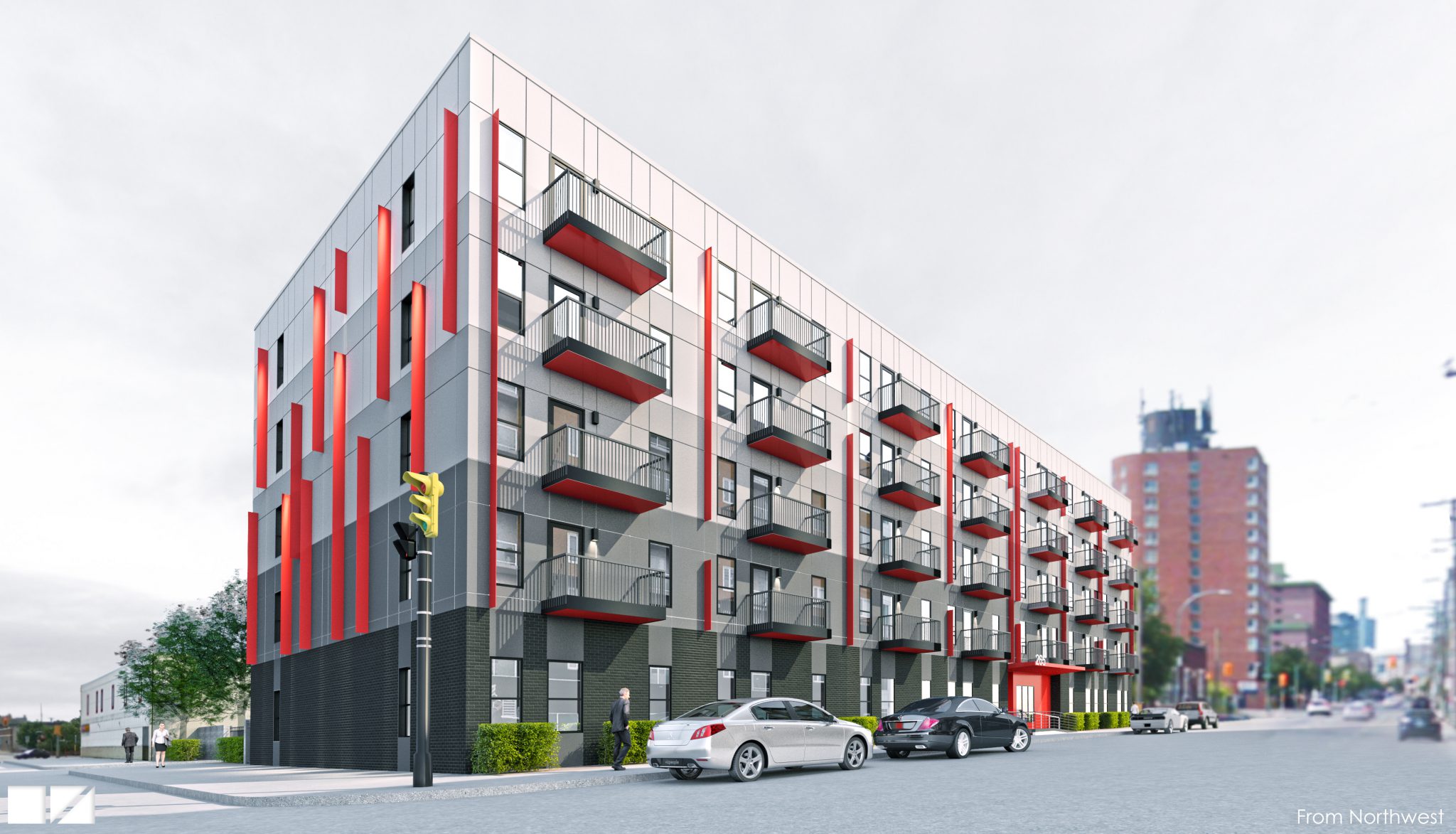
https://homes.winnipegfreepress.com/winnipeg-real-estate-articles/content-id-576332202
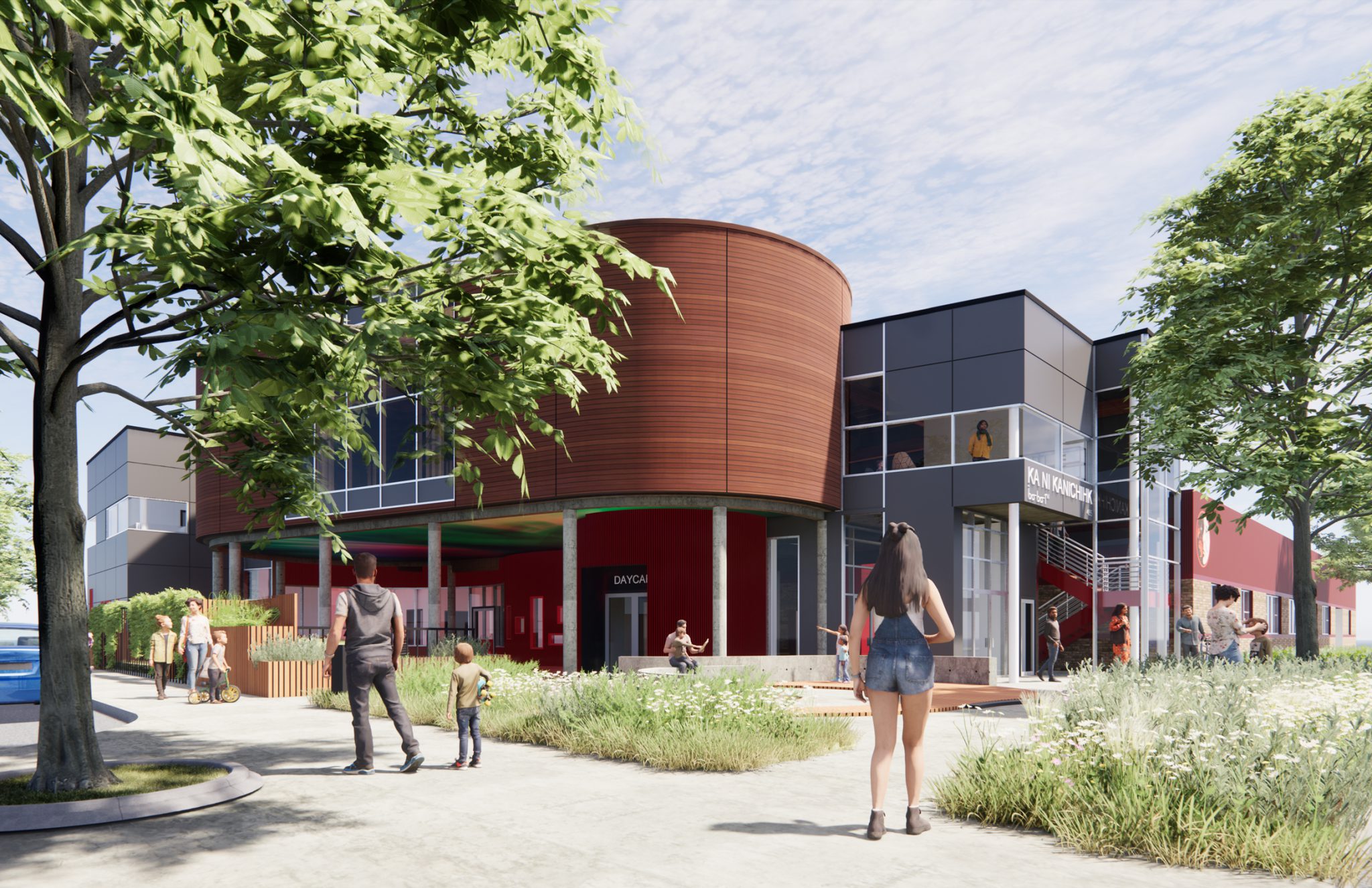
http://Indigenous-led non-profit closer to expansion
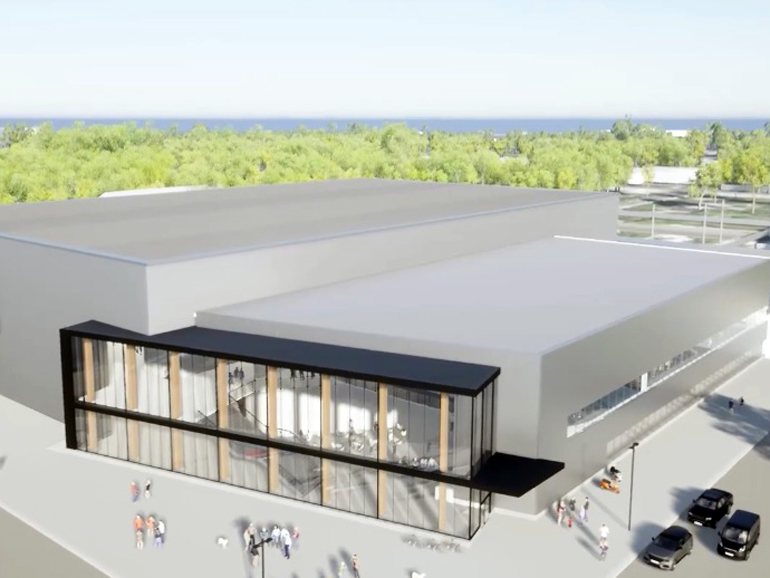
The City of Steinbach provided an opportunity Monday night for the public to get a look at preliminary drawings and
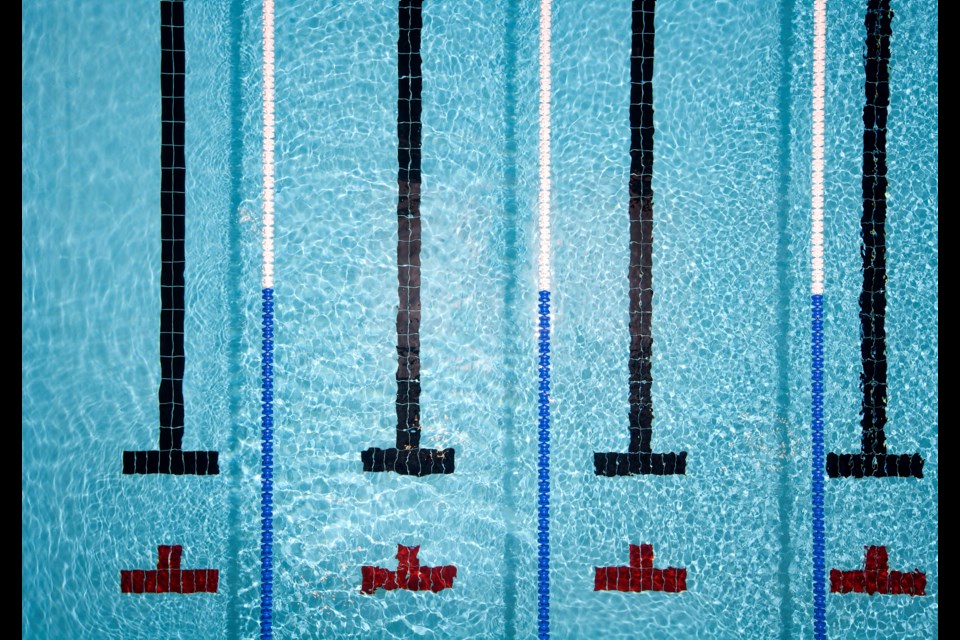
Verne Reimer Architecture Incorporated is excited to announce our collaboration with Ernst Hansch Construction Ltd. in the design and construction
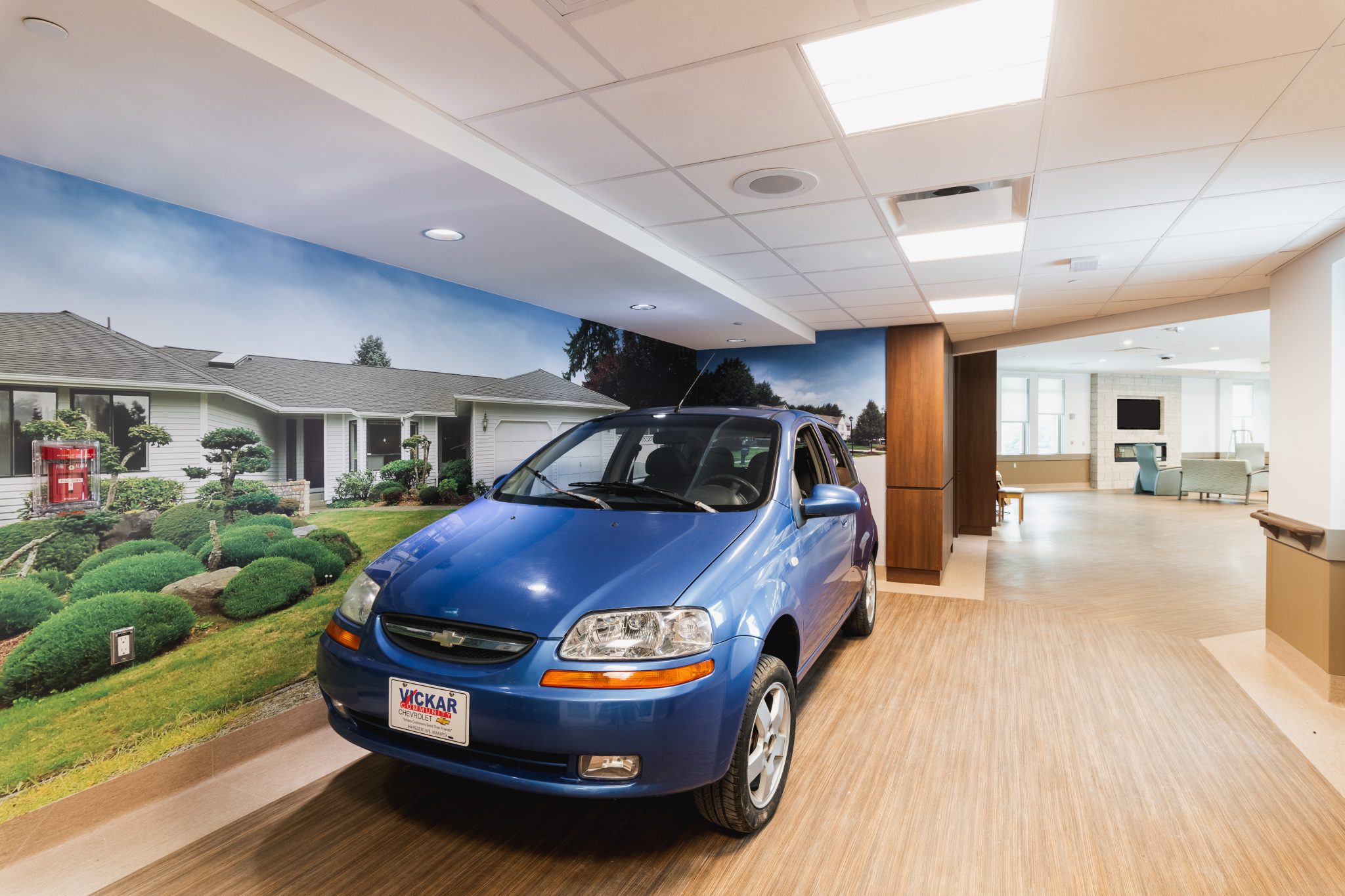
Verne Reimer Architecture Incorporated collaborated with Rodych Integrated Design Inc. to complete the Riverview Health Centre Alzheimer Centre of Excellence.
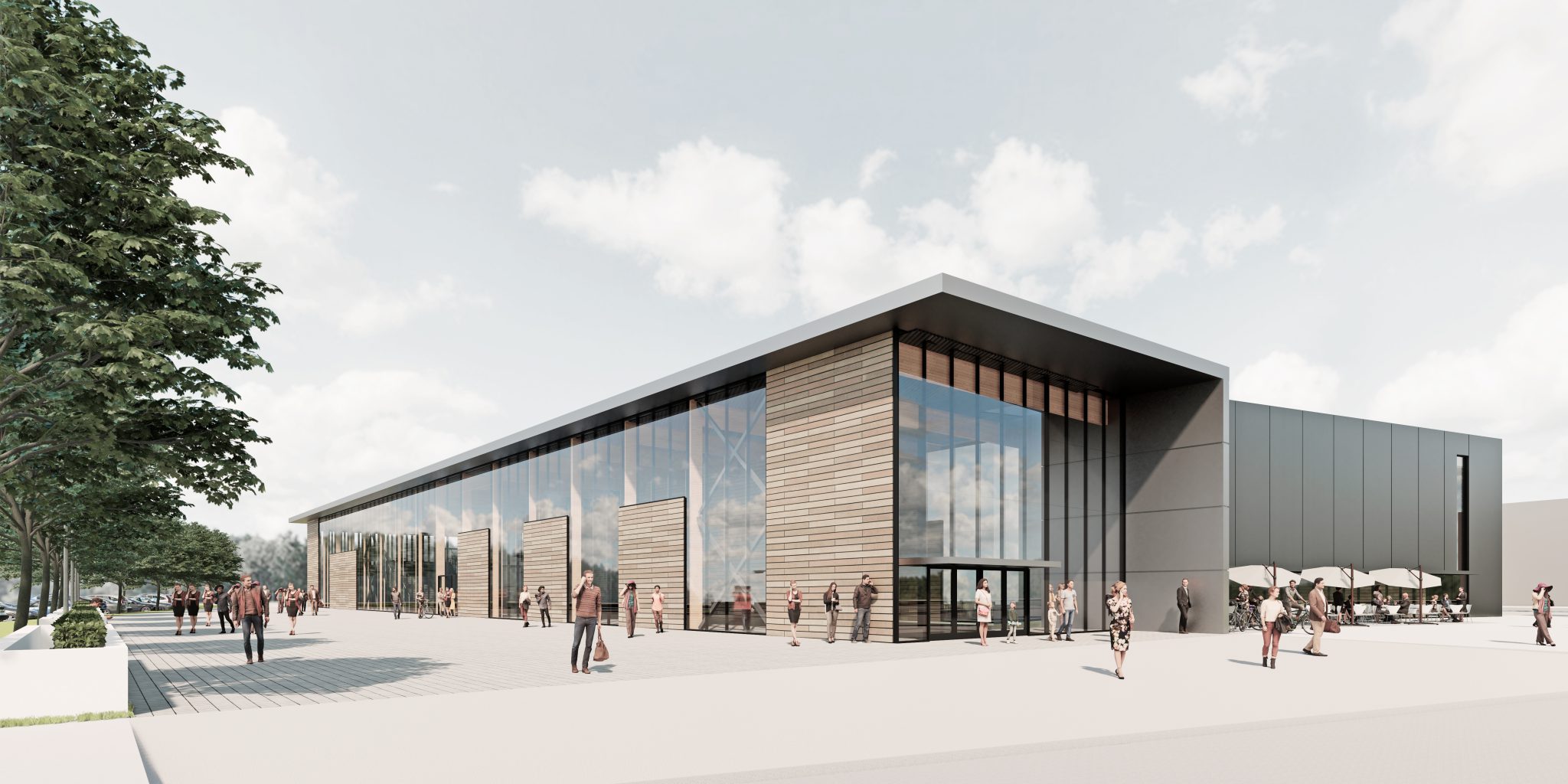
VRA Sport + Populous, along with our incredible consultant team, are thrilled to announce that we will be advancing Steinbach’s
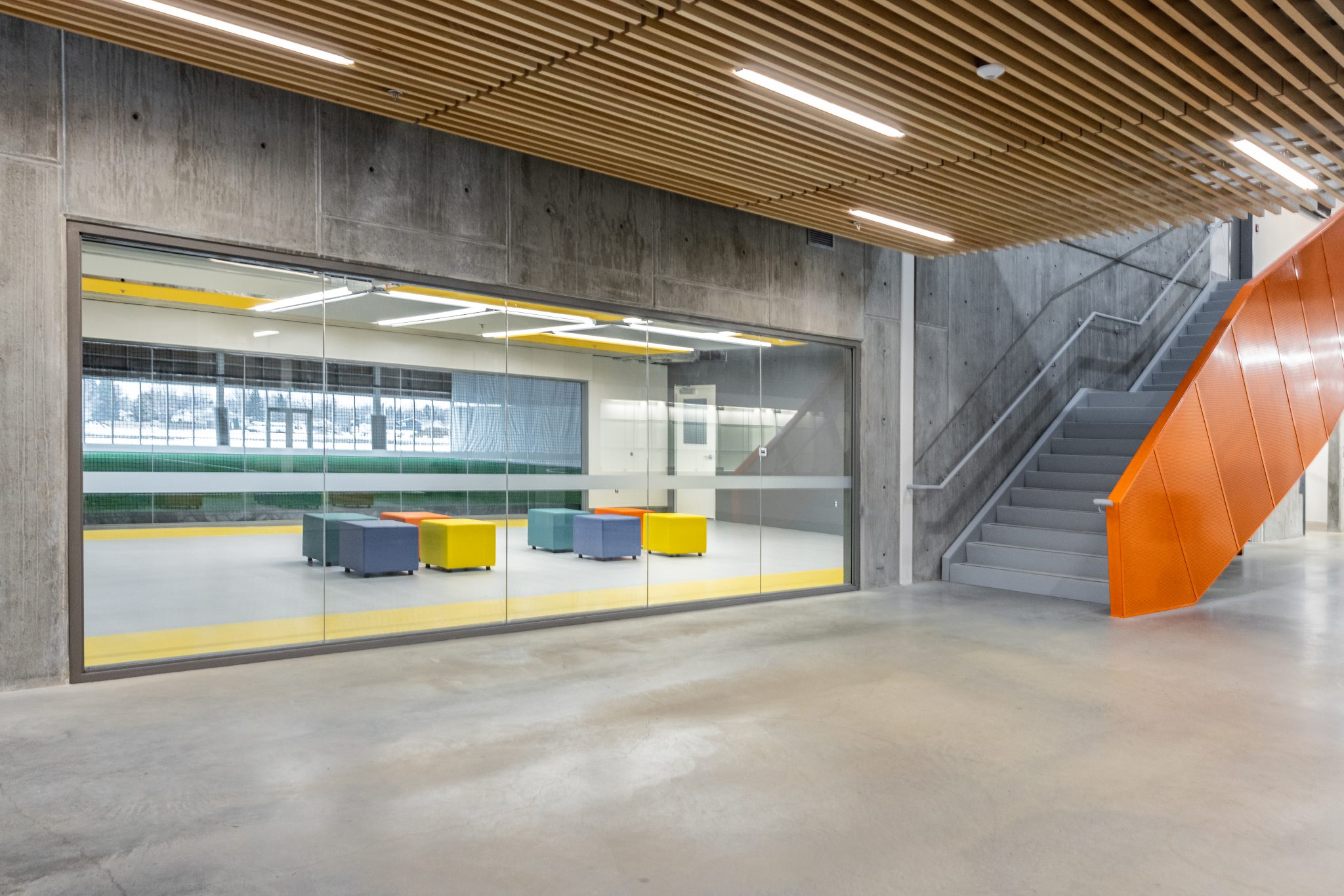
Winkler MEC Centre Not Hub Of Activity Yet, But Action Revving Up. https://www.pembinavalleyonline.com/local/winkler-mec-centre-not-hub-of-activity-yet-but-action-revving-up

https://www.winnipegfreepress.com/business/a-lot-to-look-forward-to-574529362.html
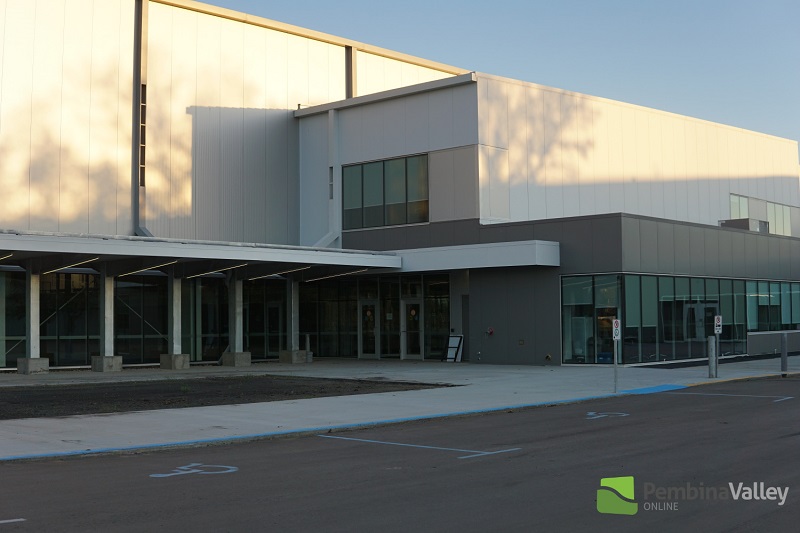
https://www.pembinavalleyonline.com/local/winkler-s-mec-will-centre-cardiac-pilot-program
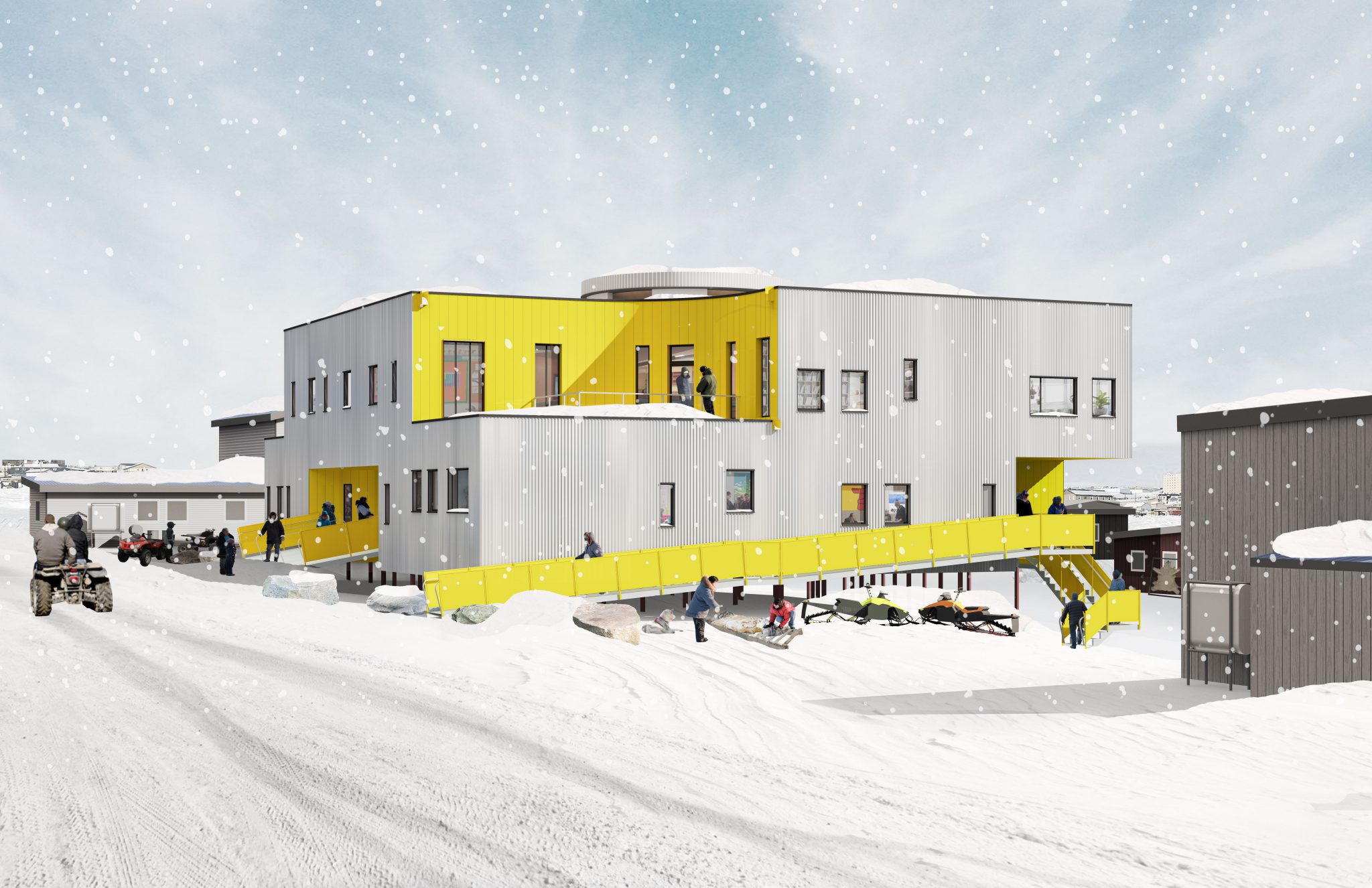
Our team at VRA is privileged to partner with Lateral Office on the design of the proposed Inuusirvik Wellness Hub
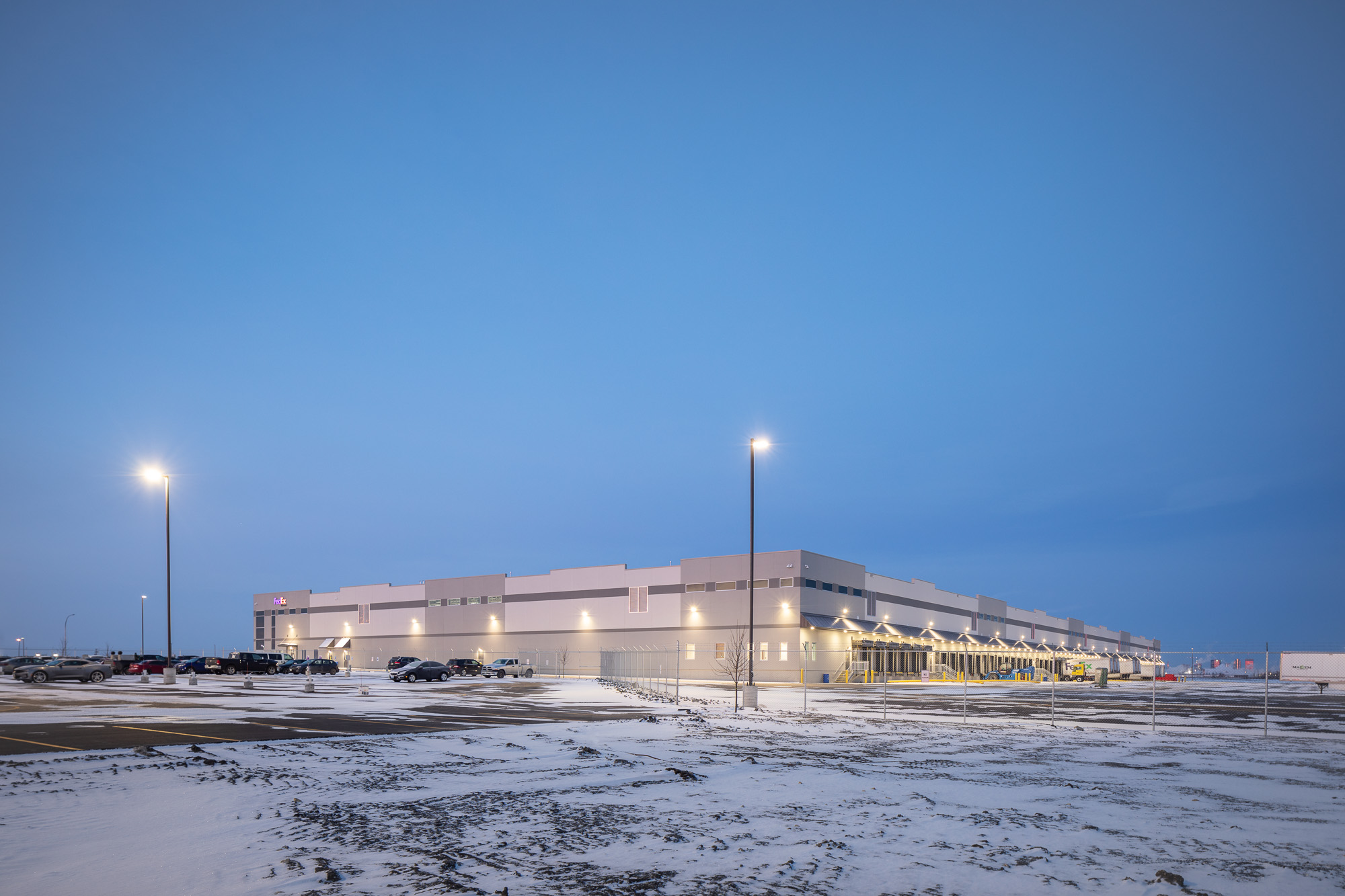
Feature in Steel Design Mag on the new FedEx Distribution Center, recently completed in partnership with Pretium Projects in Winnipeg,
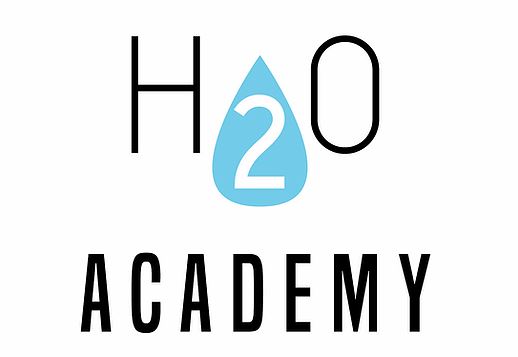
Congratulations to H20 Academy on the ribbon cutting and opening of the new facility near Fort Whyte in the RM

Jeff Penner is a Sport + Community Architect at Verne Reimer Architecture / VRA Sport, and a Board Member at
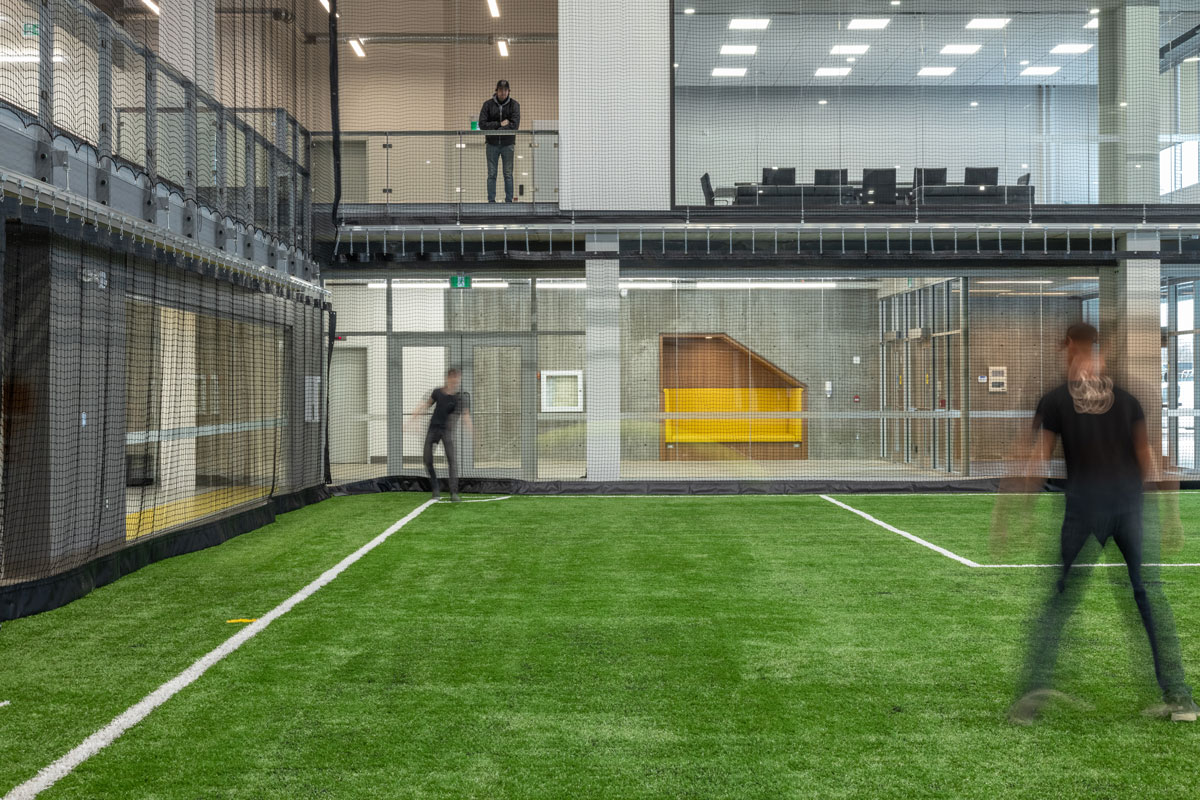
The Winkler Exhibition Centre has opened its doors in Winkler, MB. https://www.pembinavalleyonline.com/local/local-family-celebrates-the-opening-of-new-soccer-pitch
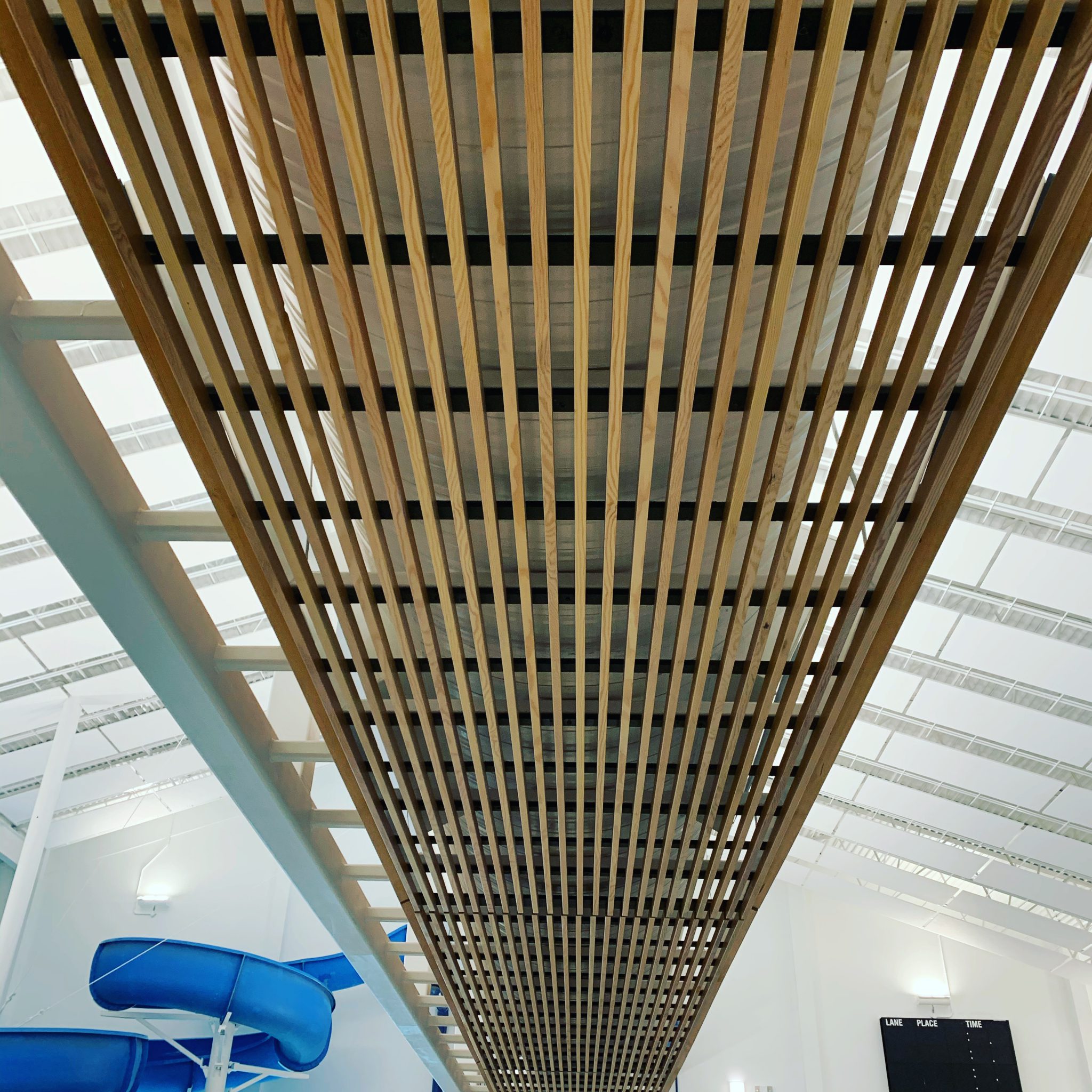
Verne Reimer Architecture was fortunate to have been selected by the City of Steinbach to provide the Prime Consultant services
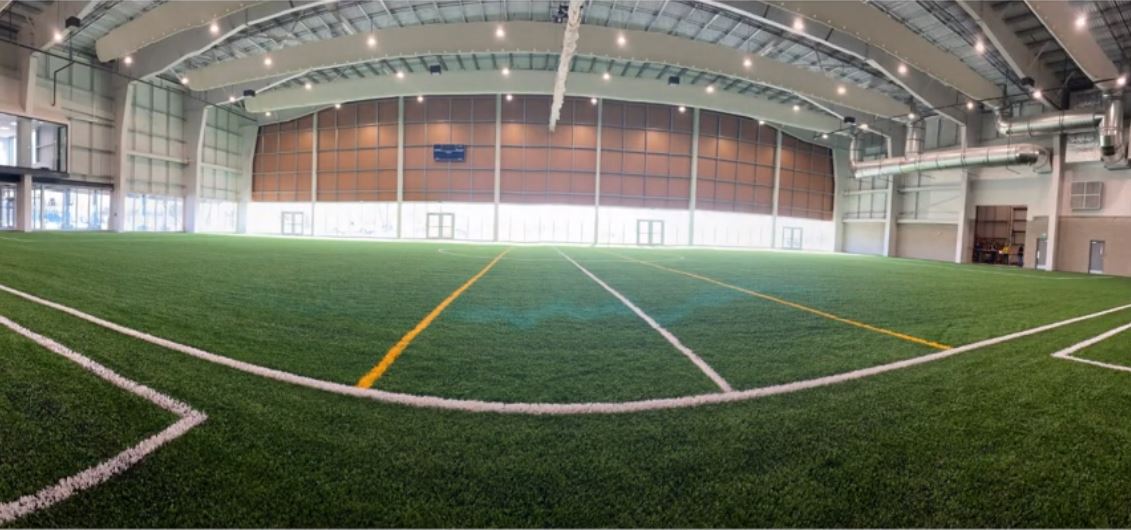
The Meridian Exhibition Centre in Winkler, Manitoba is nearly complete, with the indoor synthetic turf installation finished. The crew from
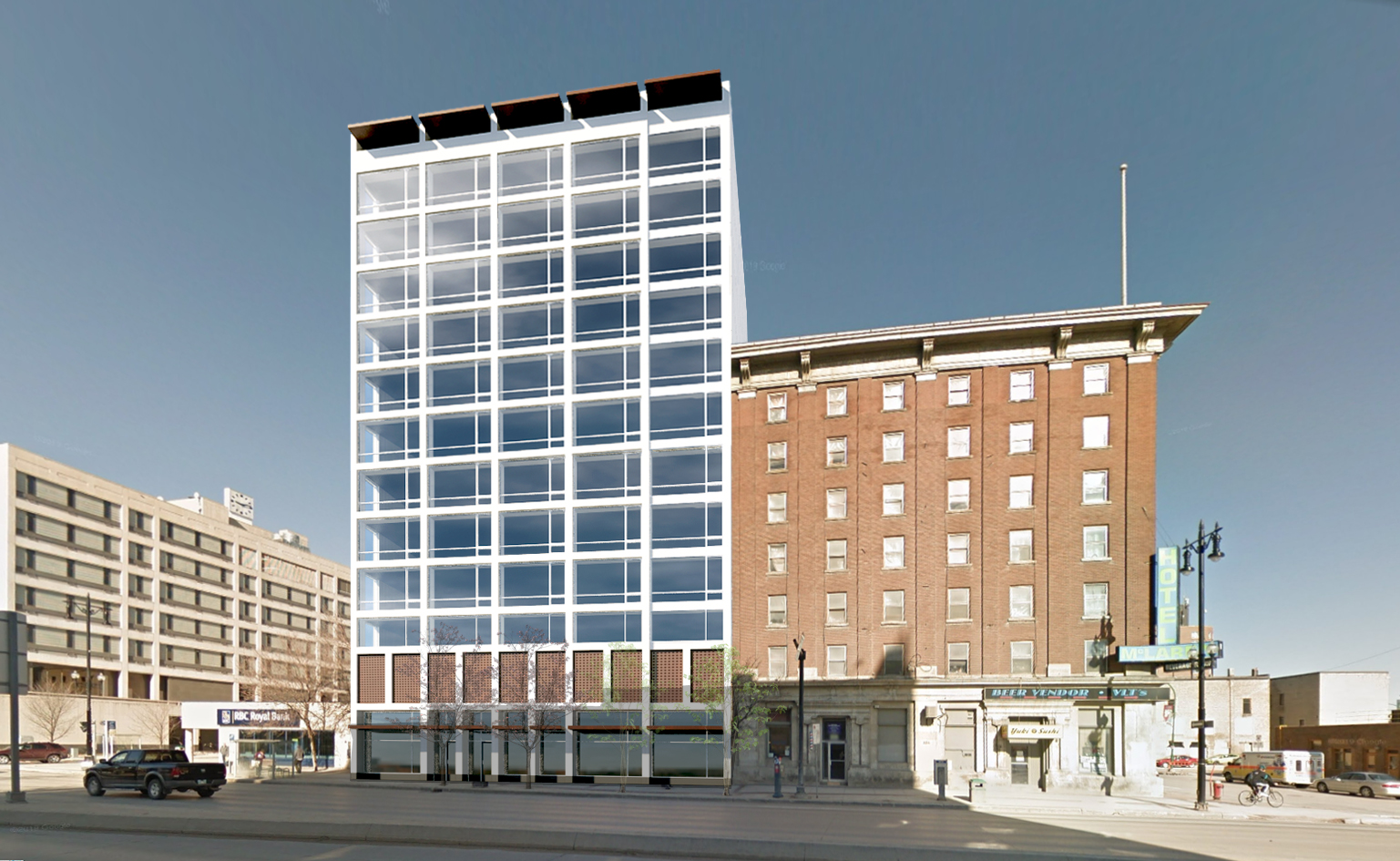
The VRA team is pleased to be working with the Owners of the McLaren Hotel on this redevelopment project that

Verne Reimer Architecture Incorporated recently completed envelope & roofing work at St. John Brebeuf Roman Catholic Parish in Winnipeg, MB.
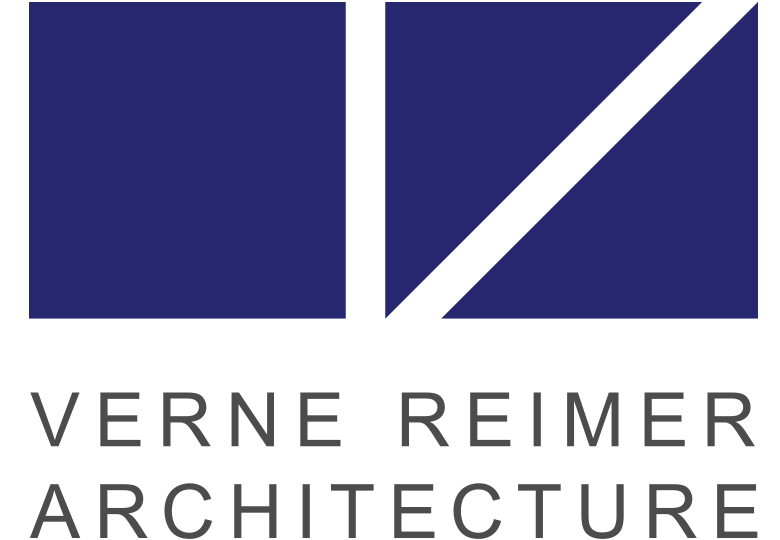
The health and safety of our employees, their families and our community is Verne Reimer Architecture’s (VRA) priority. We have

We are excited to announce that Verne Reimer Architecture (VRA) and our team of exceptional consultants alongside Blouin Orzes Architects
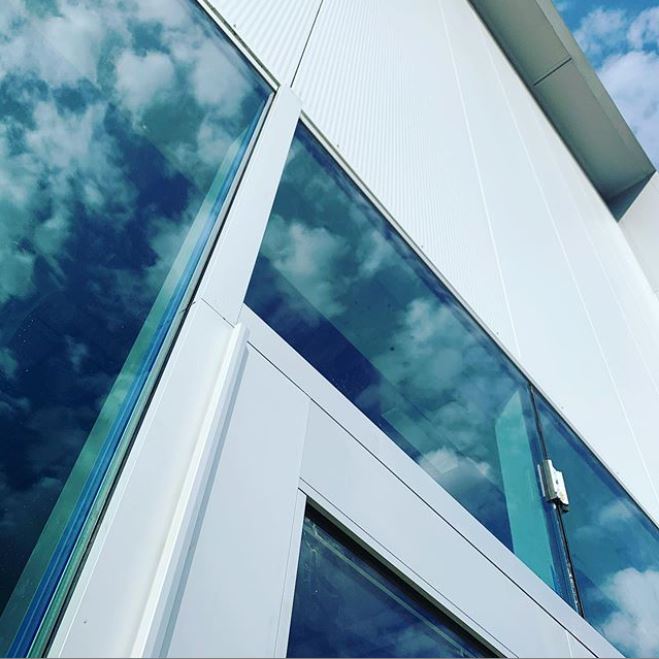
Pembina Vally Online feature and gallery: https://www.pembinavalleyonline.com/local/meridian-exhibition-centre-nearing-completion-gallery
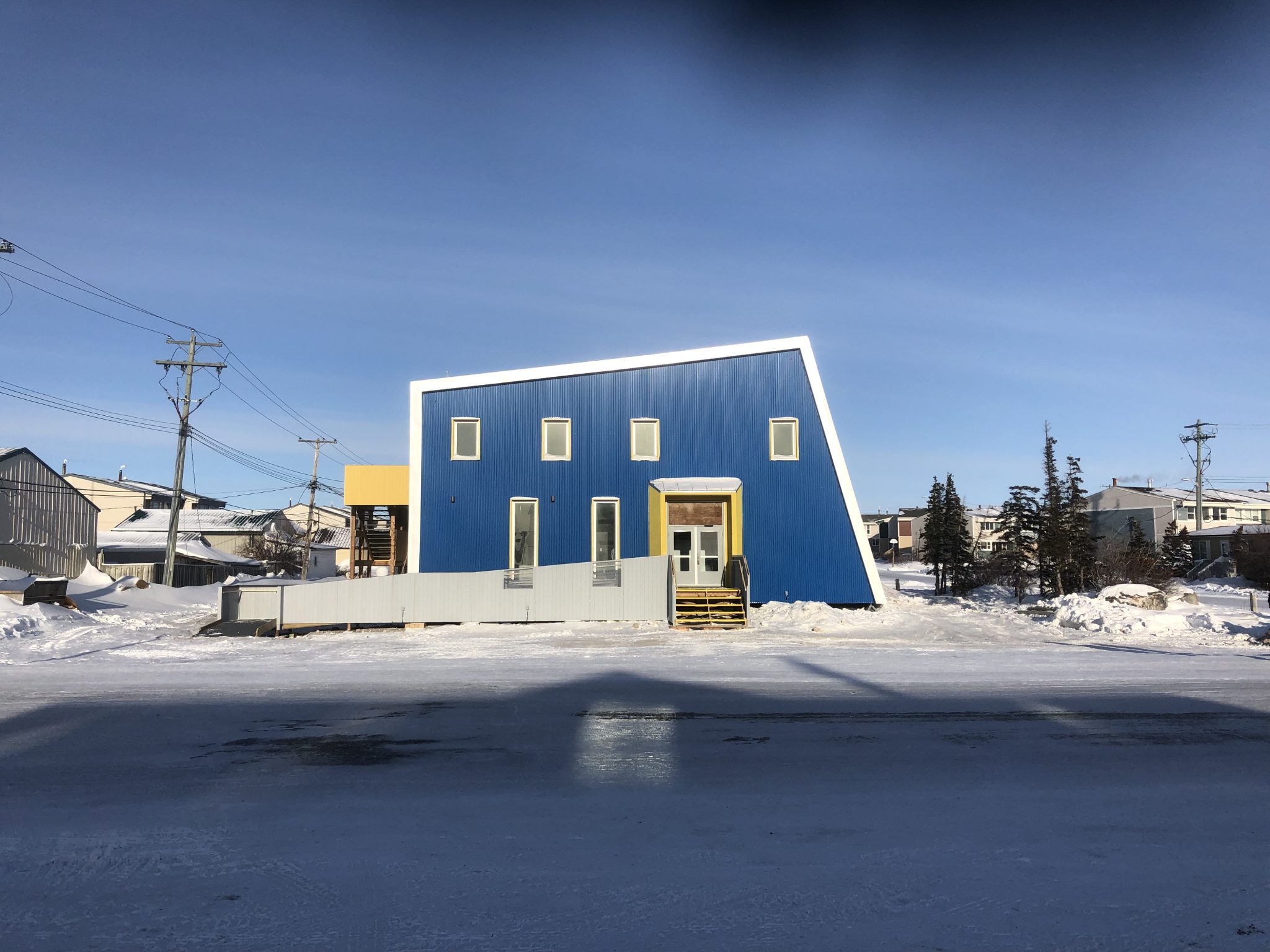
Polar Bears International House and Staff residence as featured in the current issue of Canadian Architect magazine: https://www.canadianarchitect.com/polar-bears-international-house-and-staff-residence/ “Sensitivity is
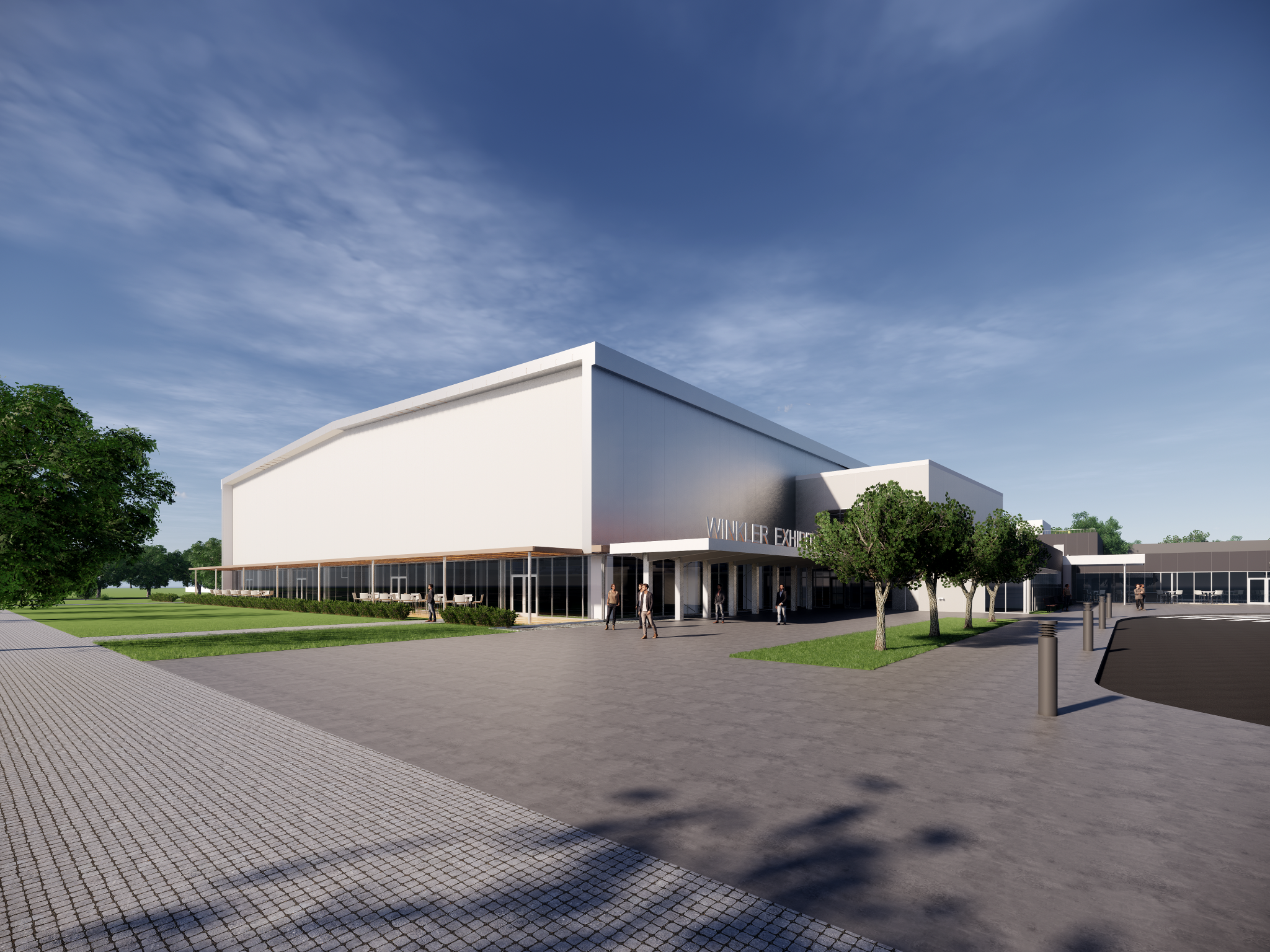
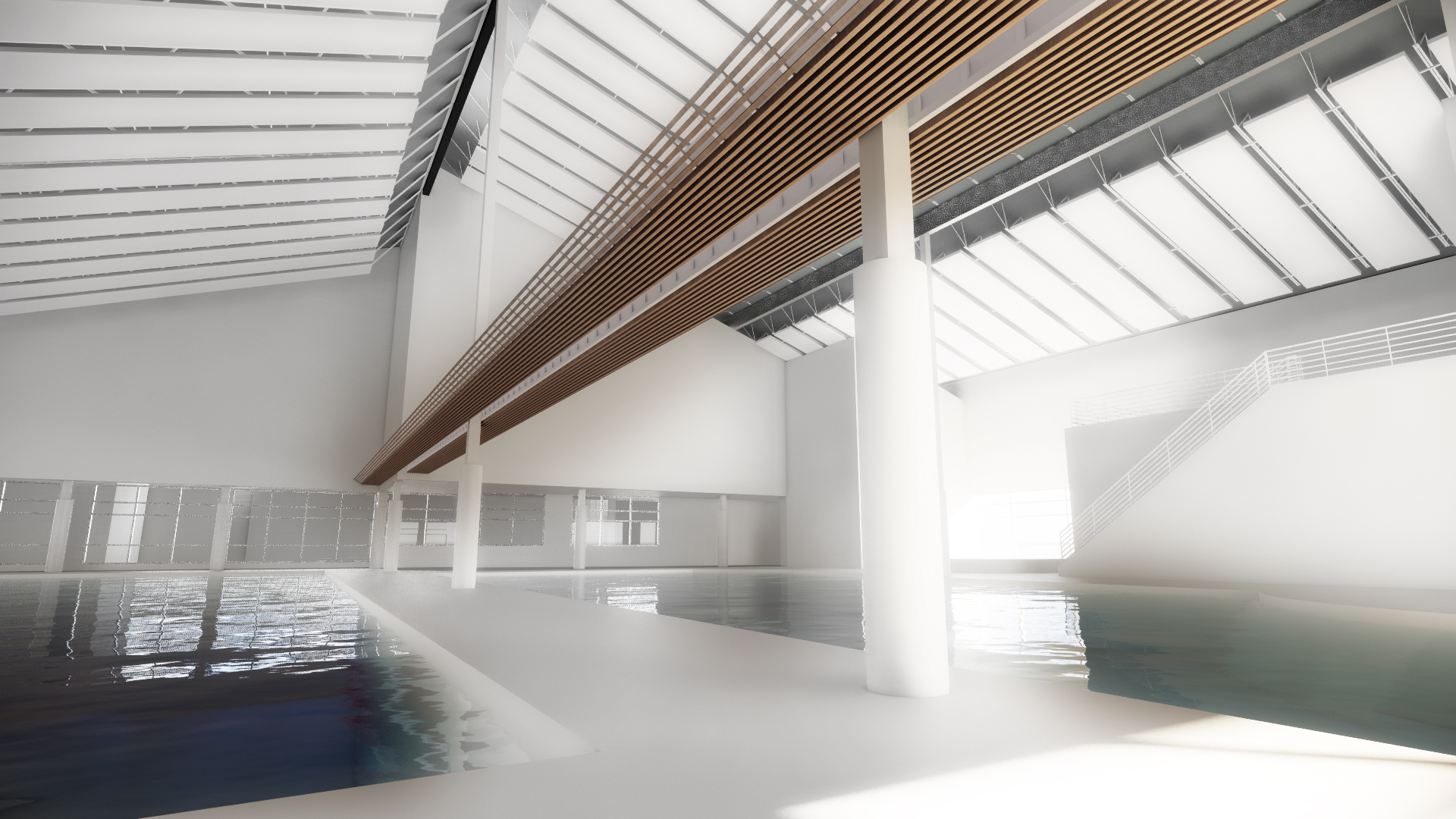
https://www.steinbachonline.com/local/indoor-pool-to-be-closed-for-renovations-this-summer

Verne Reimer Architecture partnered with Blouin Orzez architectes with the Polar Bear International House and the associated Buggy House in
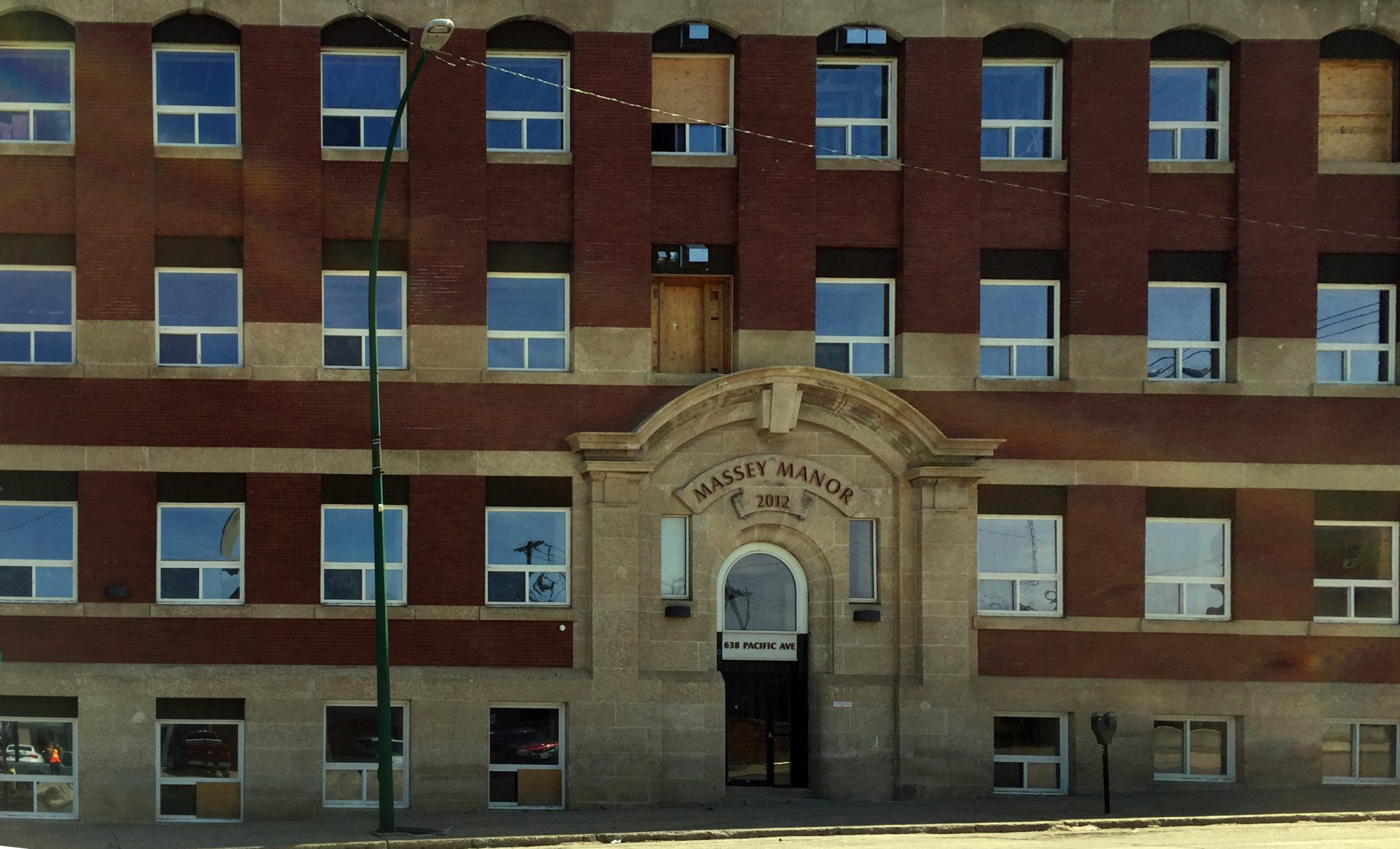
Verne Reimer Architecture was commissioned to restore and perform a code upgrade on the Massey Building following the May 2018
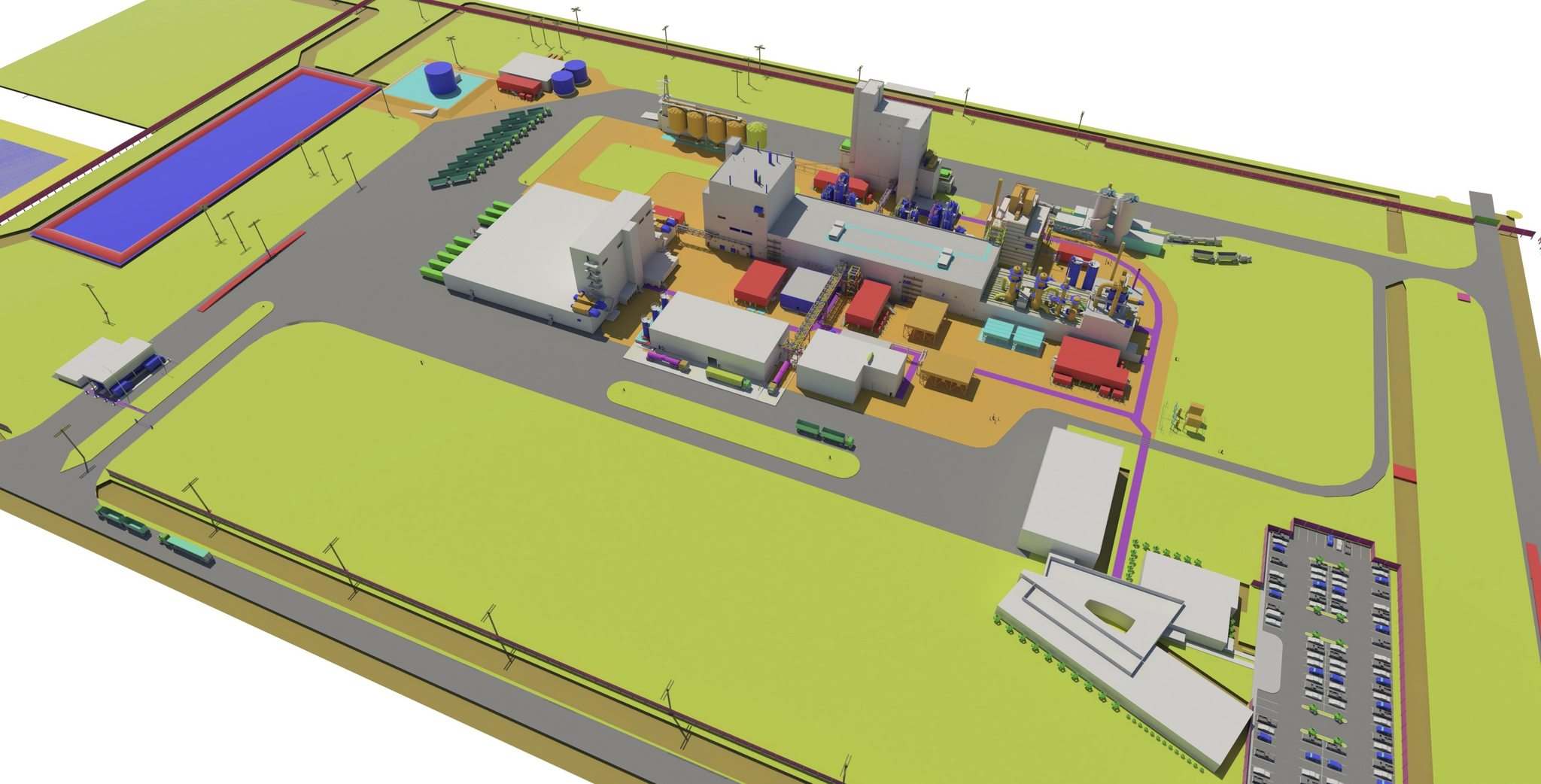
Verne Reimer Architecture is providing Prime Consultant and Architectural Services for a new pea processing plant west of Portage la

VRA site visit at 365 Black Diamond Blvd. in Winnipeg, MB. Drone images and video courtesy of Pretium, 2020.
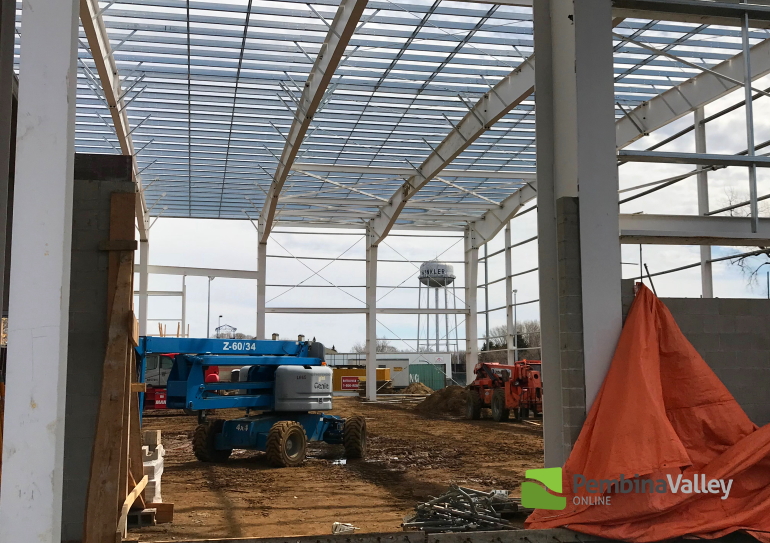
https://www.pembinavalleyonline.com/local/winkler-s-new-arena-making-substantial-progress-video

The health and safety of our employees, their families and our community is Verne Reimer Architecture’s (VRA) priority. We have

Marcus Rarog and Jeff Penner represented Verne Reimer Architecture and VRA Sport at the 24th Annual Rec Connections Provincial Conference

Verne Reimer Architecture amd VRA Sport is working with H2O Academy to design a new private indoor instruction swimming pool

Construction underway in Winkler, MB. Drone images courtesy of Marlin Wiebe, 2020.

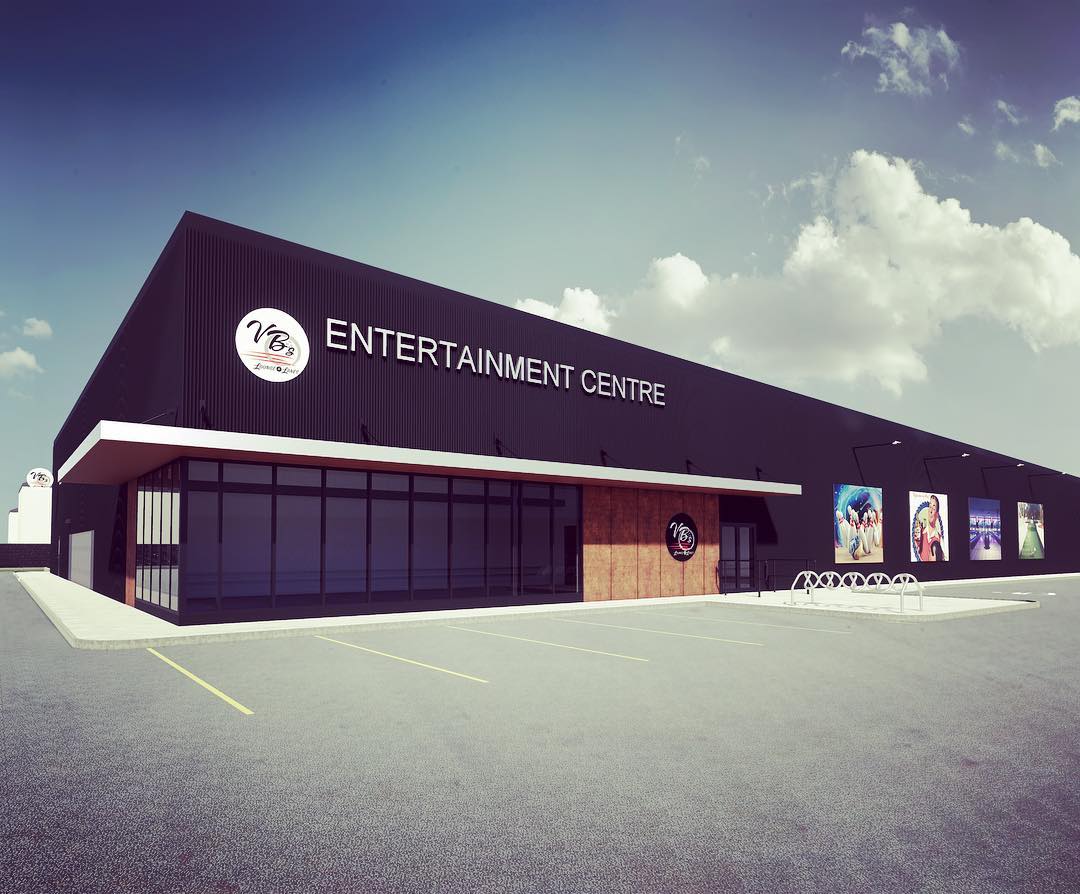
Verne Reimer Architecture + VRA Sport is excited to announce that Valley Bowling & Entertainment Center is now open in
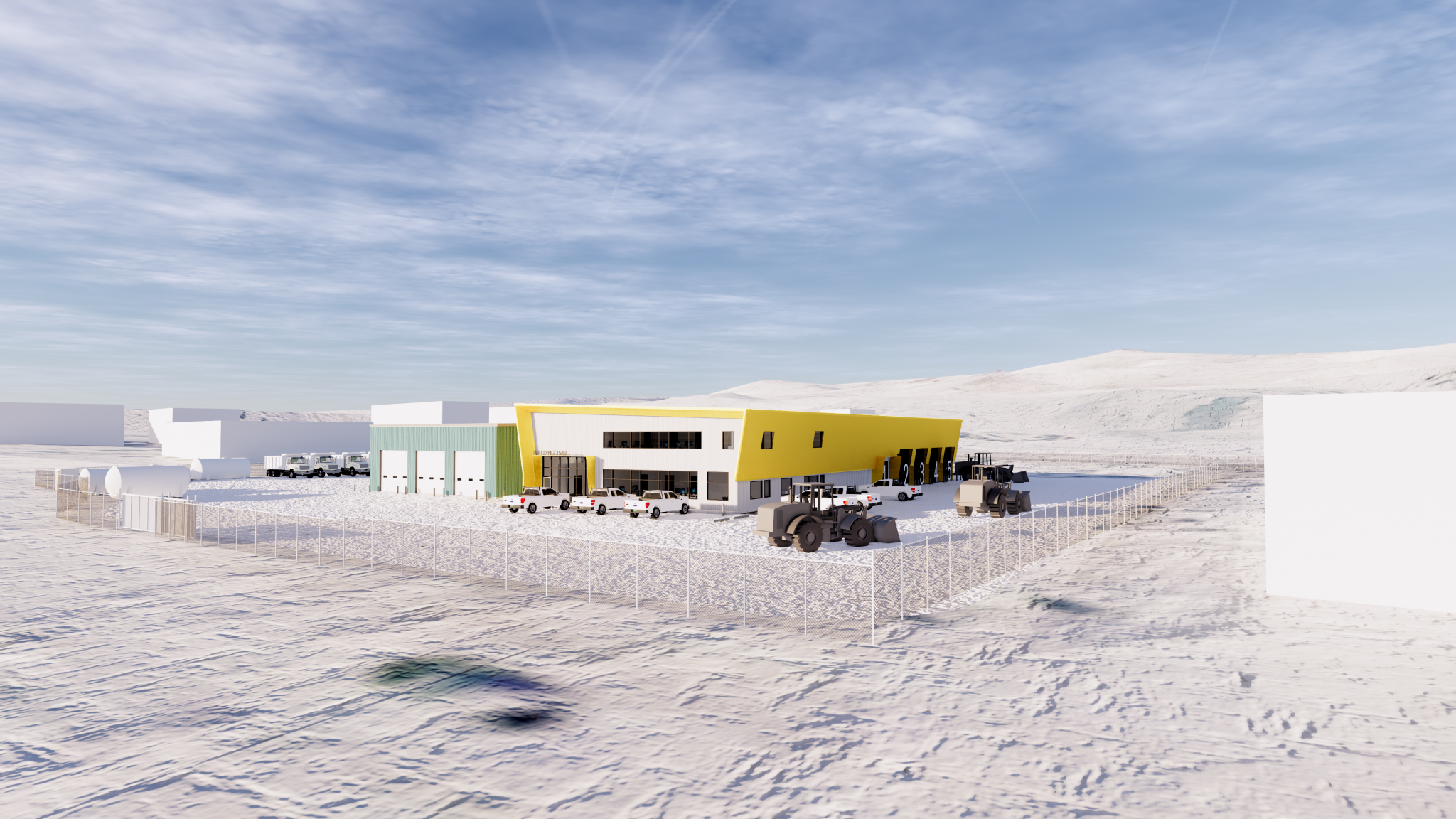
Verne Reimer Architecture Incorporated (VRA), Rodych Integrated Design Inc. (RIDI) and WSP is continuing design work on the Public Works
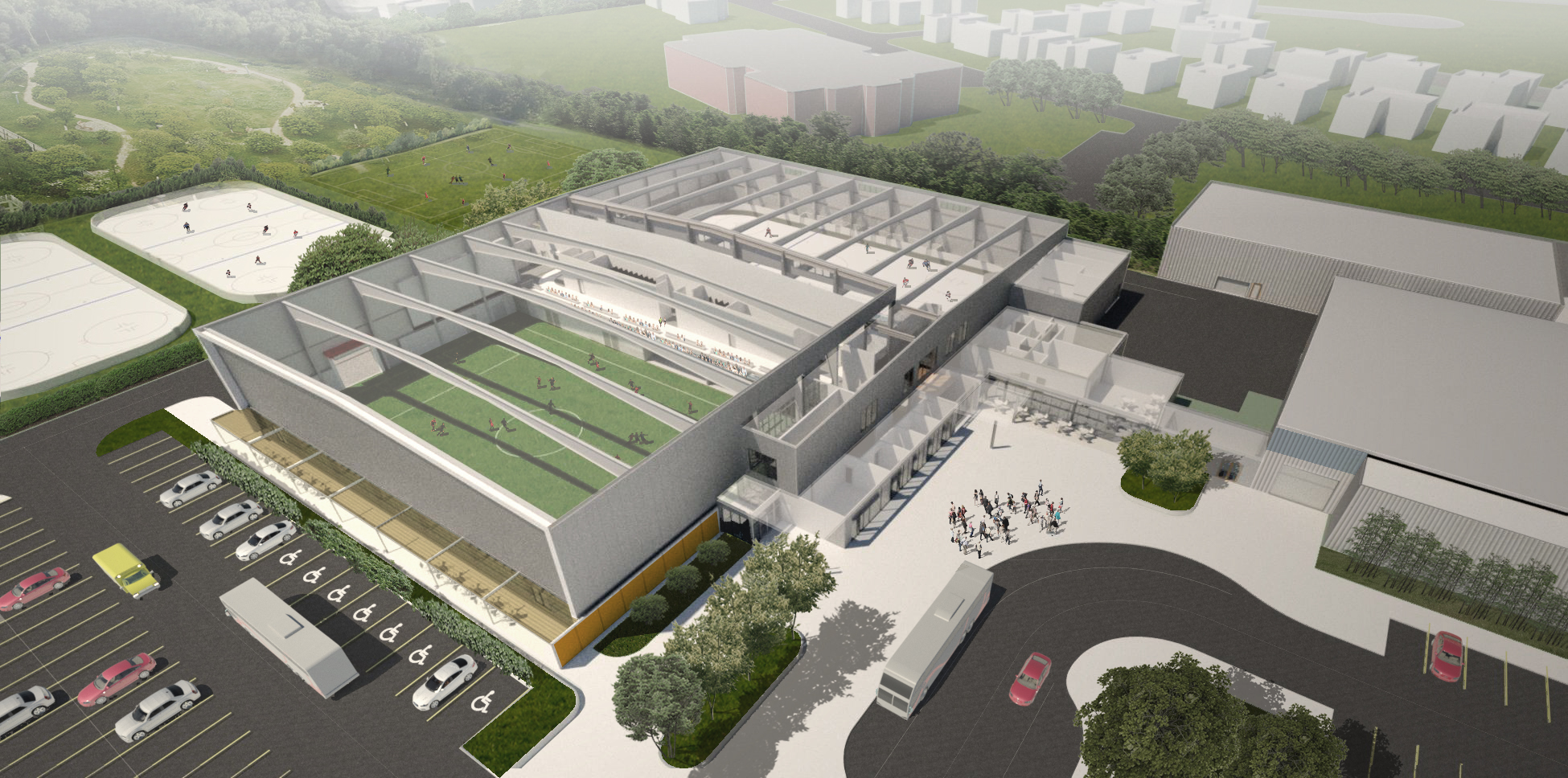
Photos courtesy of Mark Sawatzky, MJS Performance Benefits, 2019.

Verne Reimer Architecture and Rodych Integrated Design were Presenting Sponsors at this year’s Laughs + Libations Gala at Riverview Health

https://www.mysteinbach.ca/news/5163/local-group-partners-with-city-to-build-rec-centre-to-serve-steinbach-and-local-area/
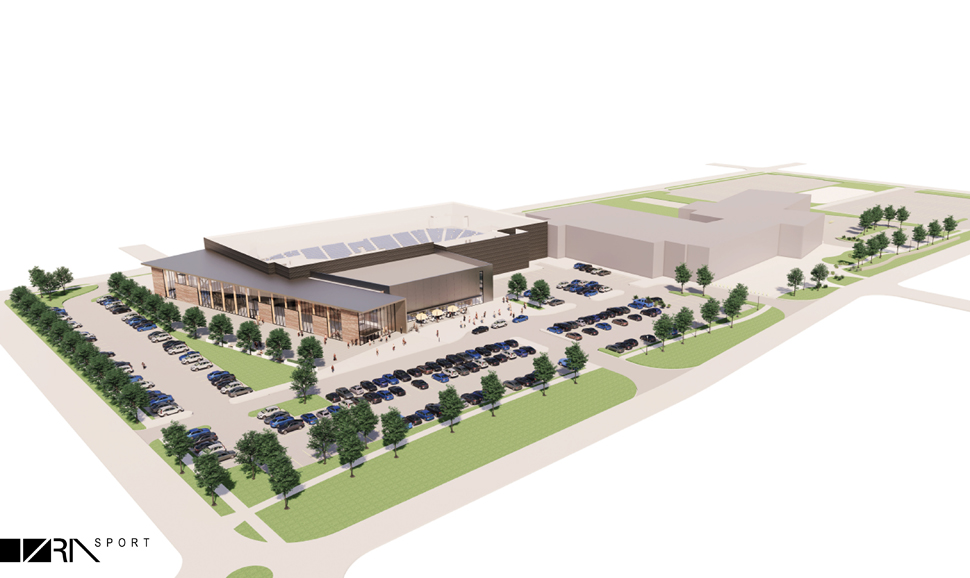
Steinbach city council has given unanimous support to a Verne Reimer Architecture / VRA Sport proposal for a new $42.5
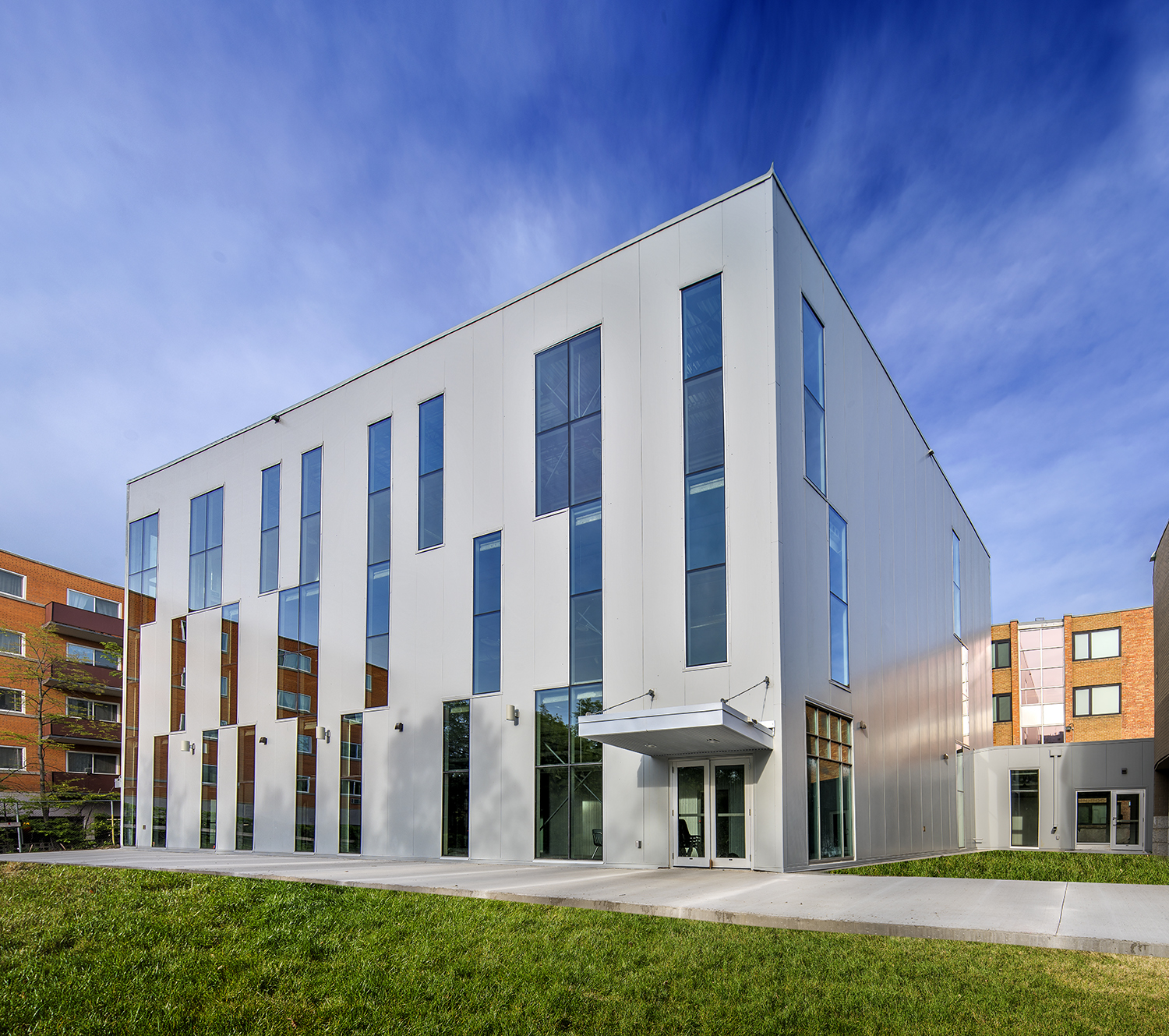
Construction is complete on this VRA- led facility at Balmoral Hall School. Each of the flexible learning spaces has been

Largest operation in North America to fill growing plant-protein demand. https://www.winnipegfreepress.com/business/portage-pea-plant-on-track-526938461.html
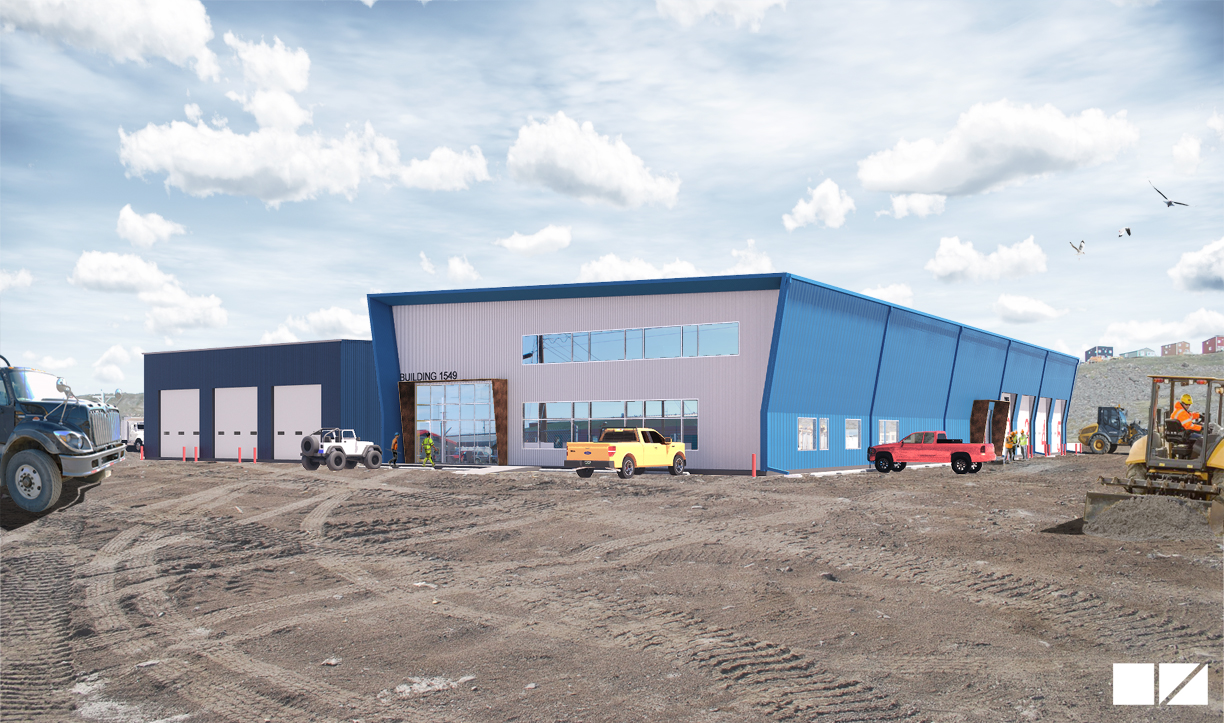
Verne Reimer Architecture recently spent time in Iqaluit, Nunavut along with RIDI and WSP. We will be designing a new

The College of Fellows of the Royal Architectural Institute of Canada (RAIC) bestows Fellowship to RAIC members in recognition of

Verne Reimer Architecture had the privilege to participate again in the TableFor1200More, hosted by Sorefront MB and catered by local

Drone footage of construction in progress of Anicinabe Community School at Sagkeeng First Nation, Fort Alexander, MB. Videos courtesy of
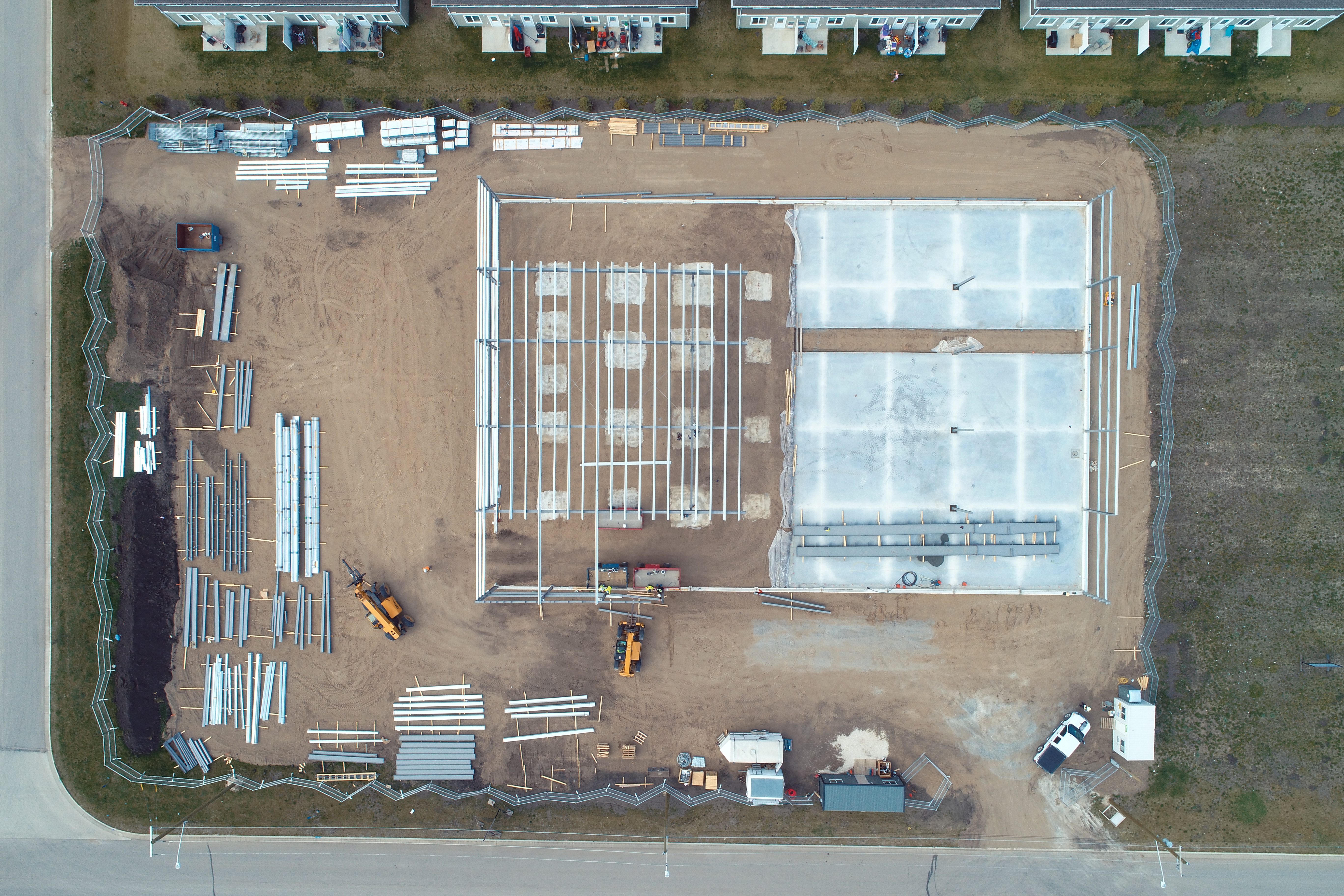
Construction in progress at Valley Bowling Entertainment Centre in Winkler, MB. Drone photos courtesy of Ed Penner Construction Ltd.
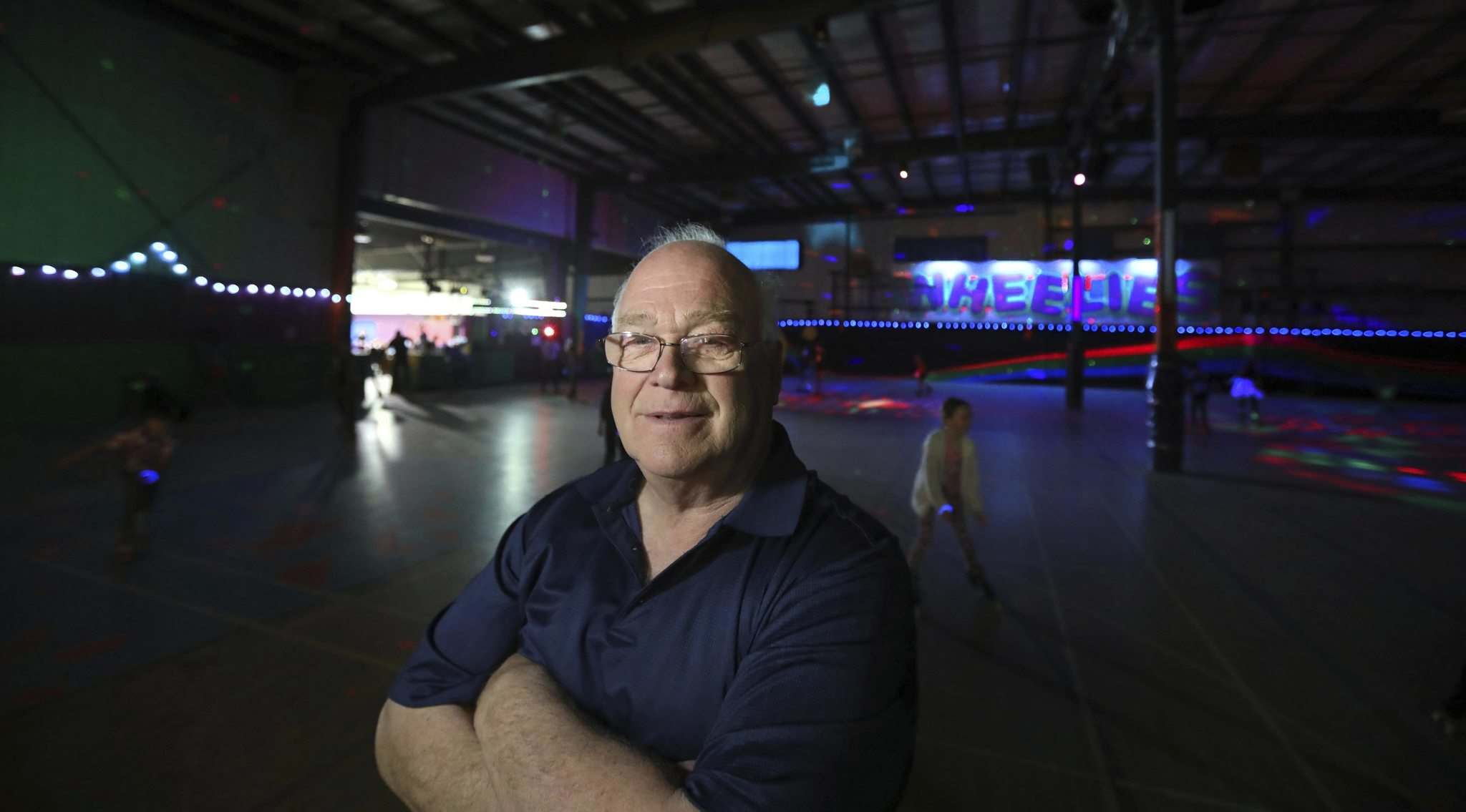
https://www.winnipegfreepress.com/business/wheelies-owner-getting-things-rolling-again-in-former-west-kildonan-curling-rink-507851312.html
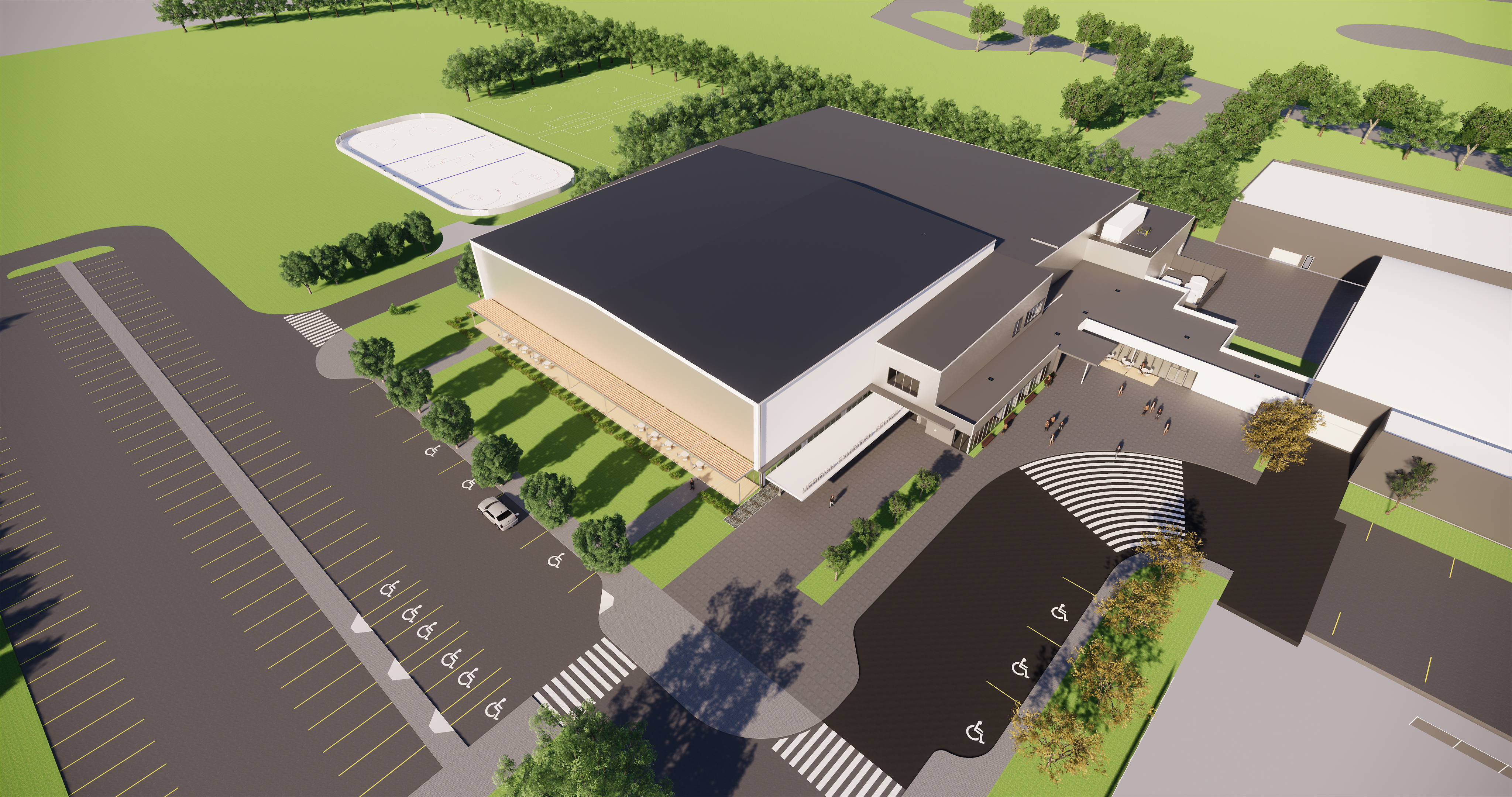
A virtual walkthrough tour of the Meridian Exhibition Centre, work-in-progress in Winkler, MB. Created by: Verne Reimer Architecture, 2019.
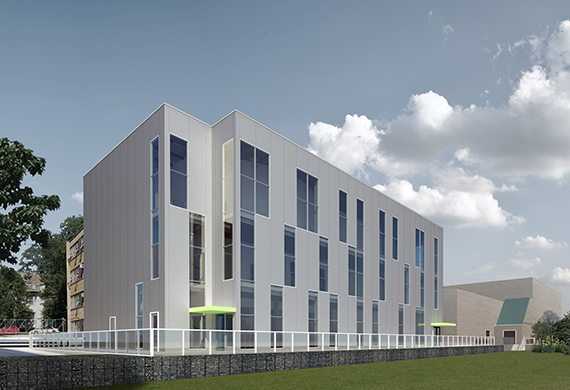
Video courtesy of Balmoral Hall School.
