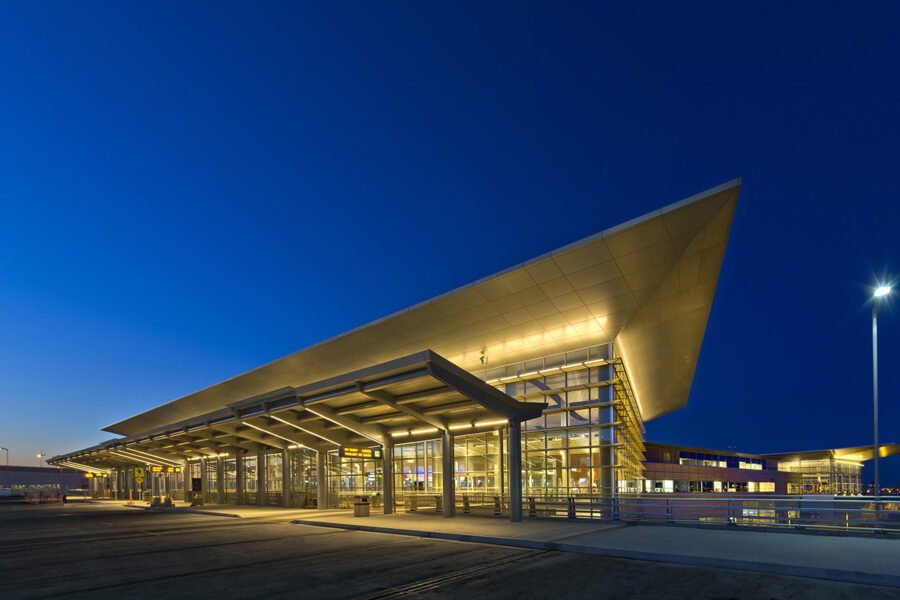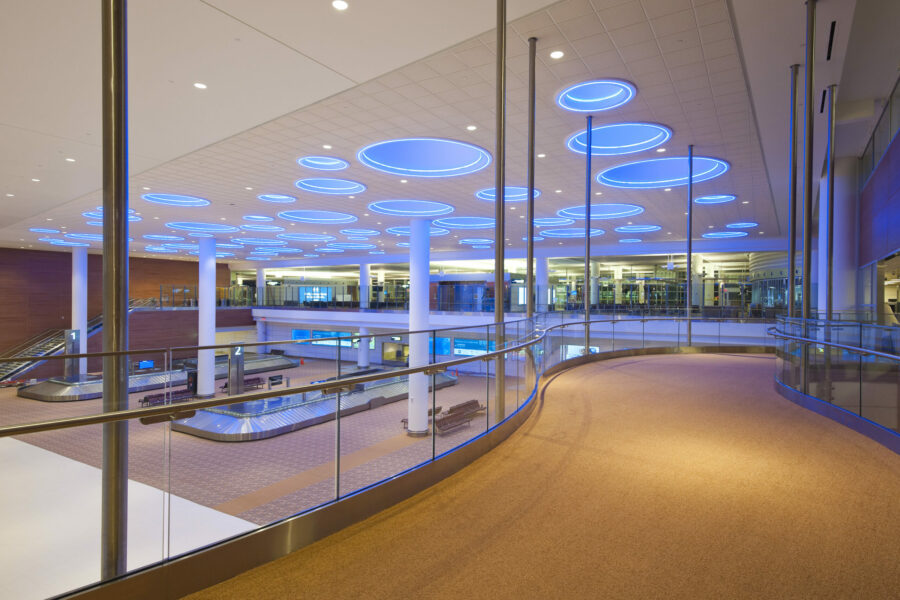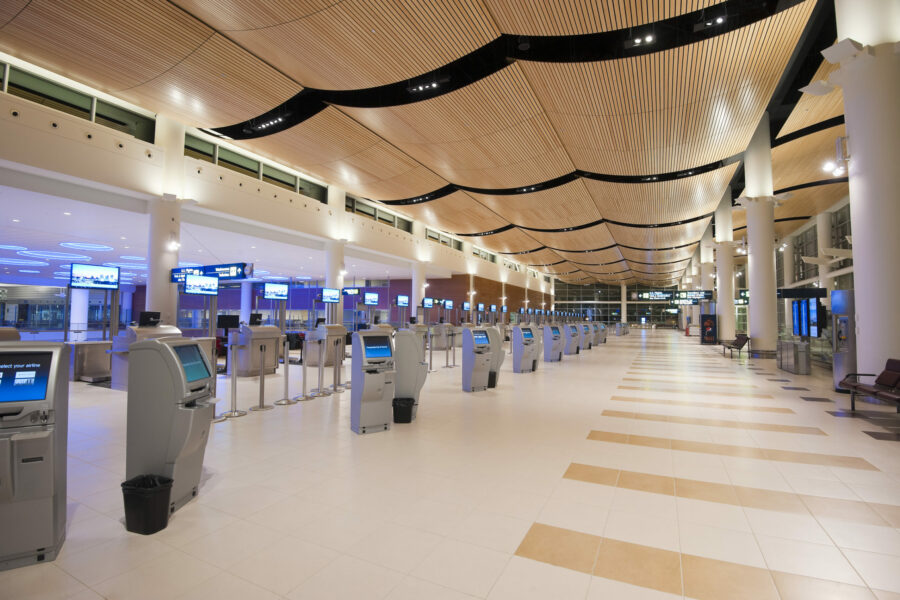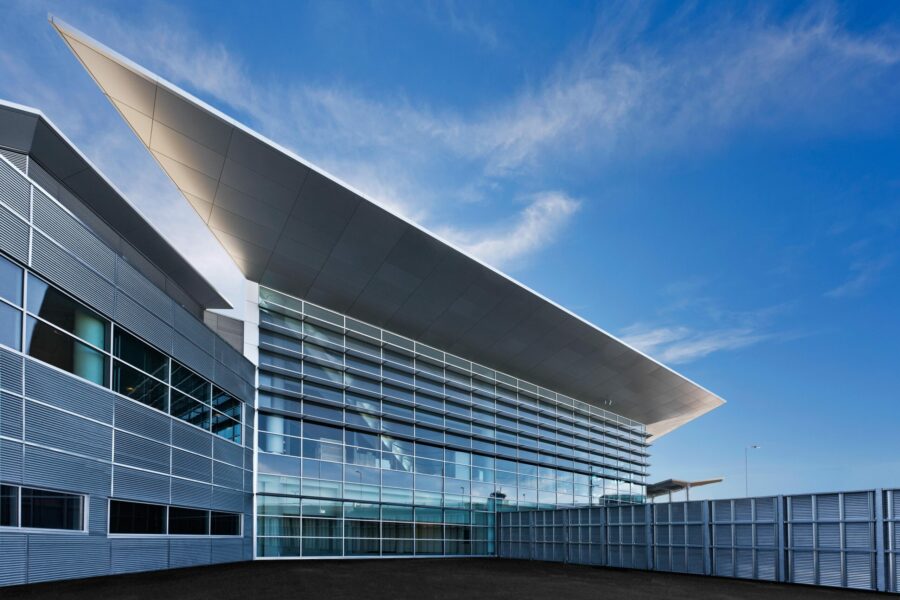This is Verne Reimer Experience, while at GBR Architects & Stantec Architecture.
Verne was Principal in Charge and Project Manager for Initial Phase of project. (Subsequently Verne went into an oversight role as a Team Architect). Verne had involvement in all pursuit activities for the new Air Traffic Facility, including all client communications, programming interpretation, and negotiations with possible associates. Verne did all of the early negotiations and initial agreements with Cesar Pelli & Associates and coordinated the transfer of information on to Stantec for implementation. After successfully acquiring the project with Stantec Architecture, Verne managed the hiring of project personnel and was involved in initial project implementation, including the initiation of LEED© Certification program, as well as ongoing internal financial review.
This 51,000 SM, $500M Air Terminal Building is a state of the art facility whose design is described as “a series of transparent luminous pavilions designed to take full advantage of the prairie horizon and sky.”
The construction of the facility incorporated sustainable design principles and strategies intended to reduce its environmental impact. It is the first airport in Canada and one of few in North America with LEED Silver certification.
Key design features of the facility include; a two storey high open central baggage claim hall with a unique skylight system which creates a ‘constellation’ effect, 16 metre high exterior glazing designed to harvest the natural light and views and the buildings soaring 15.0 metre long ‘wing- like’ cantilevered roof system.
The building structure is a hybrid of cast-in-place reinforced concrete for the lower base with a structural steel frame with a composite steel and concrete floor structure for the upper super-structure. Notable structural features include long spans , heavy floor loading capacities for storage, baggage handling equipment and airline ‘tugs’, complex steel support grillage for the exterior glazing system ,the customized 15 meter long tapered cantilevered steel roof system and the interior and exterior elevated pedestrian skywalks systems.
Awards:
- 2015 Premier’s Design Award of Merit
- 2015 LEED© Silver Certification
- First airport terminal in Canada and one of only 24 in the world to achieve LEED certification for new construction
- 2013 ACEC Keystone Award
Project Profile:
Client: Winnipeg Airport Authority
Location: Winnipeg, MB
Gross Building Area: 5,100 SM
Construction Completion: 2010
Approximate Construction Cost: $500 M
Consultant Team:
Associated Architects Pelli Clarke Pelli Architects
Structural Engineers: Crosier Kilgour & Partners Ltd.
Mechanical Engineers: SMS Engineering
Electrical Engineers: SMS Engineering




