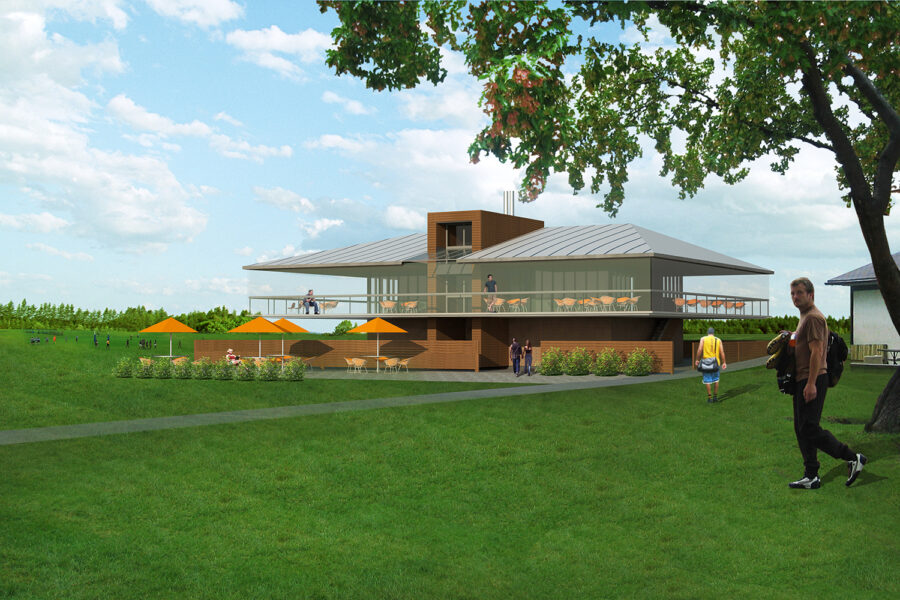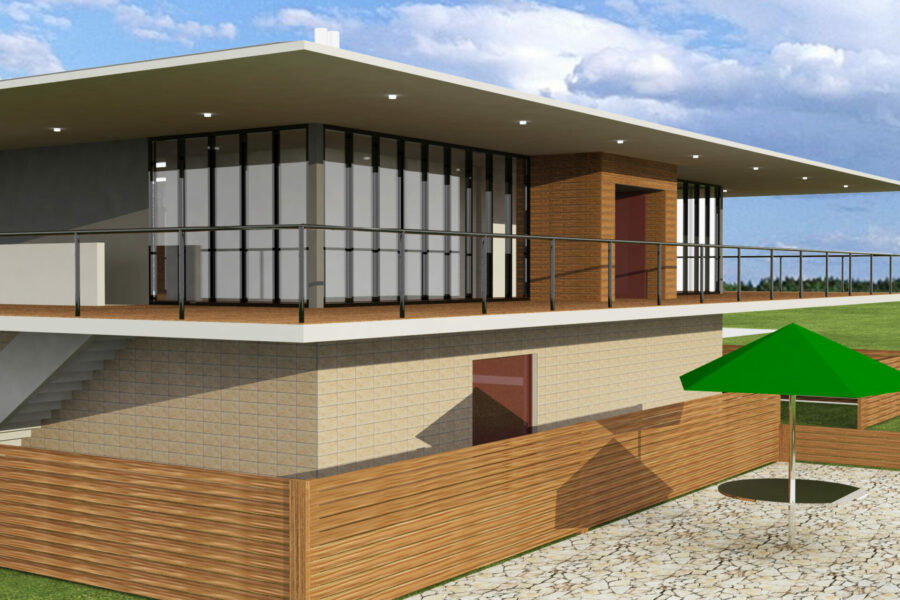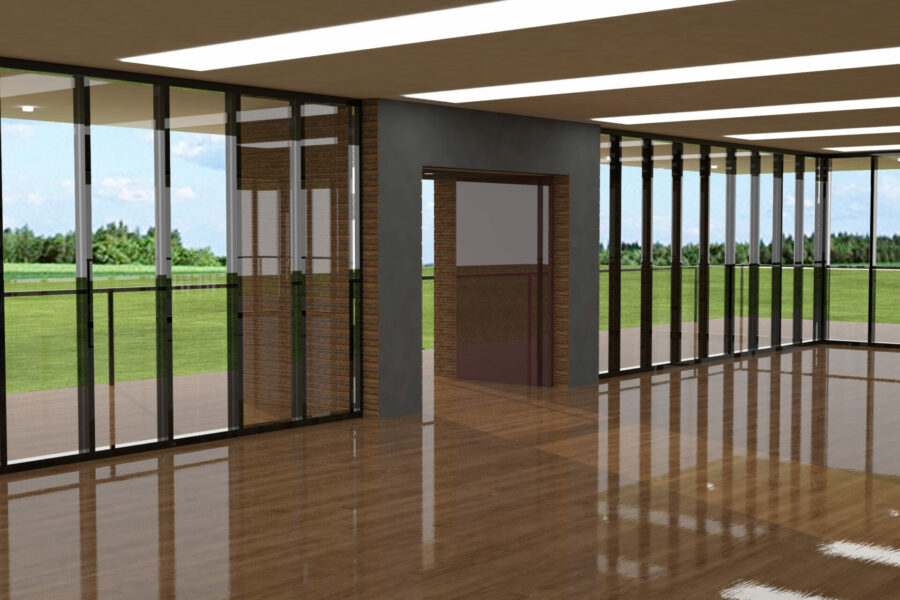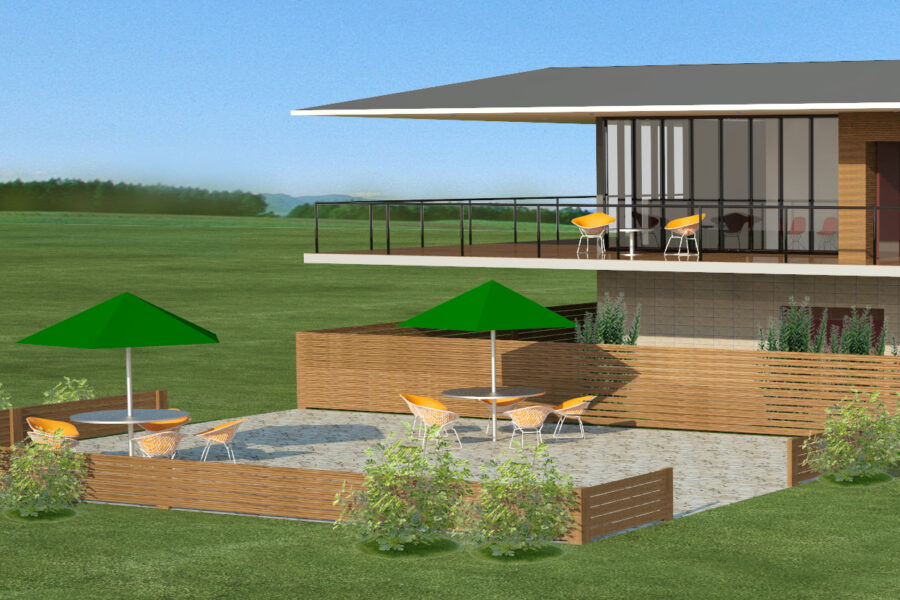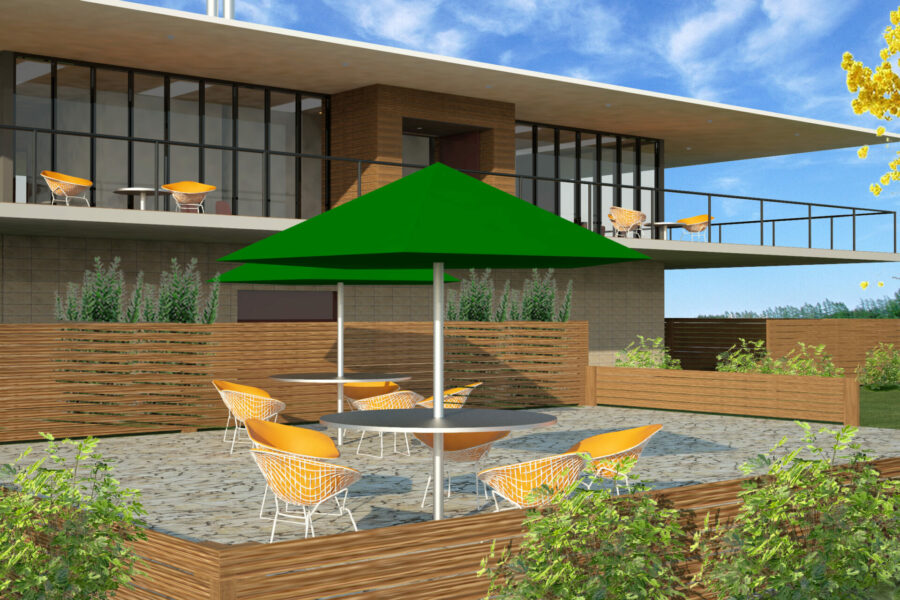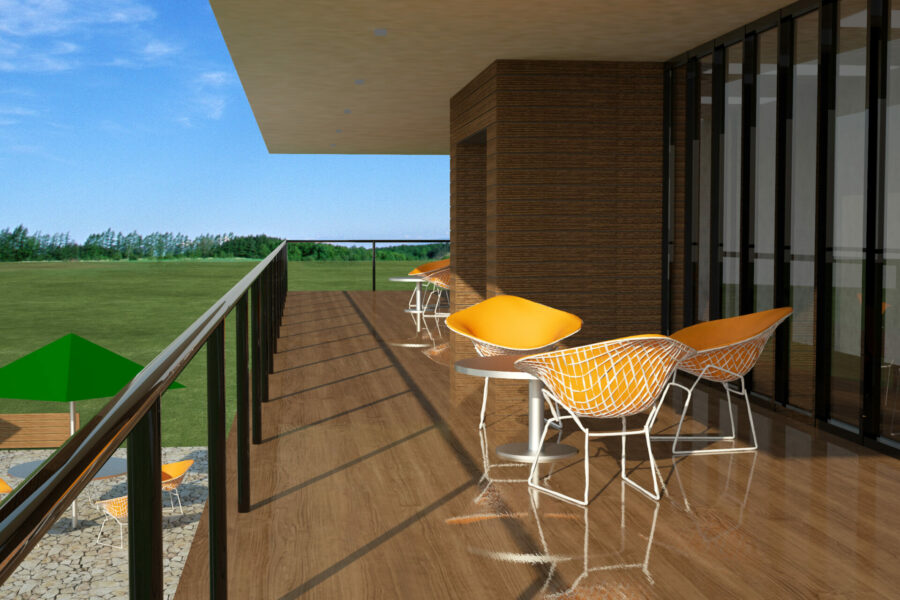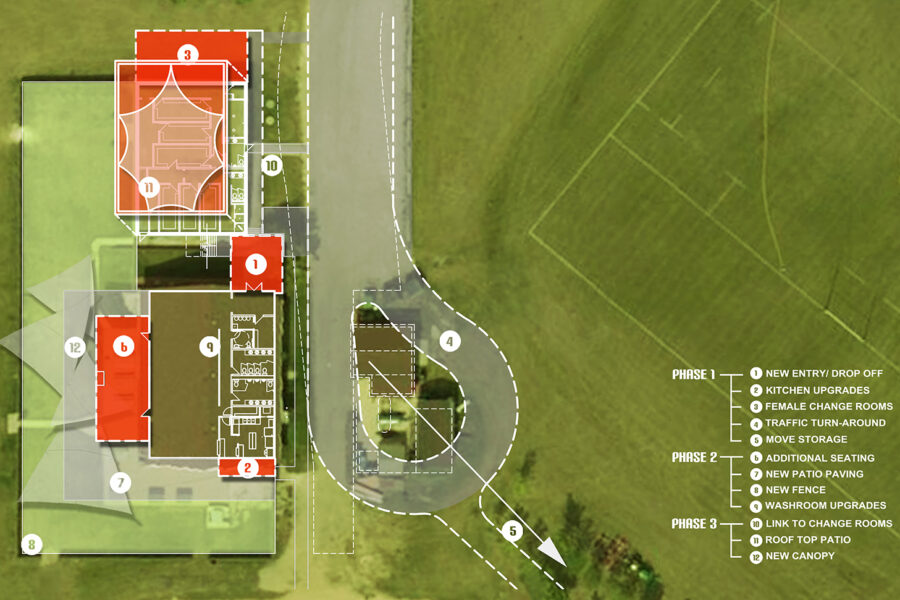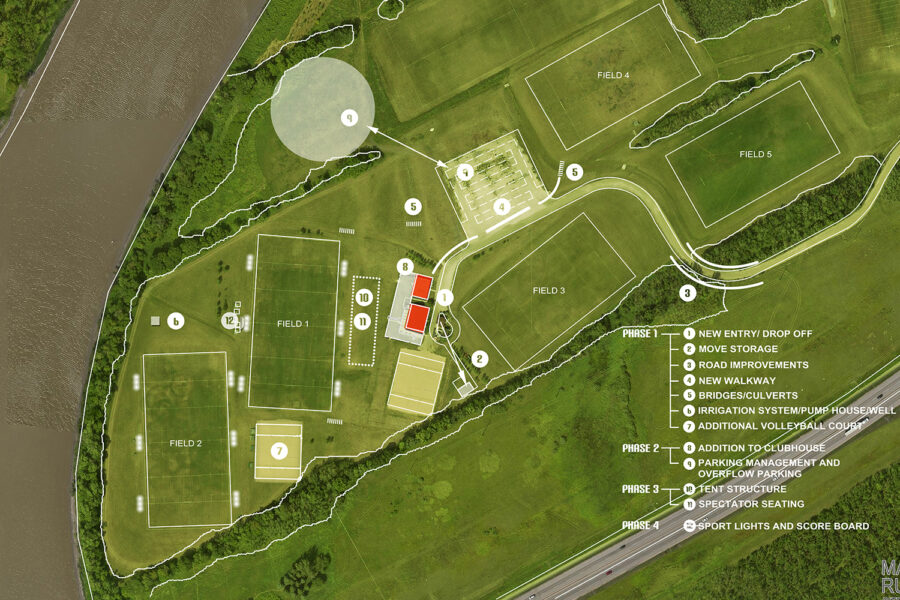The Maple Grove Rugby Clubhouse is currently being developed to be the centerpiece of the Maple Grove Rugby Park, in south Winnipeg. The club is currently raising funds to implement the project.
Verne Reimer Architecture (VRA) is providing the Architectural and Prime Consultant services for this modern, replacement for the existing facility next door. The development is envisioned as an upscale and improved clubhouse space, which will further encourage team and league spirit for the rugby sports sector in Manitoba. It is also believed that the new facility will assist in the further development and expansion of the rugby within Manitoba.
Conceptually, the new second floor will be constructed above an existing change room facility, which was initially designed for the second floor application. The new second floor will feature a large open deck that will provide great views to the surrounding rugby fields and adjacent woodlands. The interior of the facility will provide leisure and refreshment amenities, a fireside lounge, a meeting room and storage facilities. The primary space has been designed a “universal space” concept, which will provide the ultimate in flexible useable spaces. The space will offer expansive window-walls, high ceiling heights, carefully selected materials, beautiful lighting and a modern open kitchen design. The tremendous views to the surroundings will carry on from the interior through the uses of floor to ceiling glazing around the perimeter of the space. Exterior enhancements of the adjacent park will include grade level patios and congregation spaces.
Project Profile:
Main Floor: 1,664 SF
Second Floor: 5,740 SF
Gross Building Area: 7,400 SF
Completion: 2014
Consultant Team:
Architecture: Verne Reimer Architecture
Structural: Crosier Kilgour Partners

