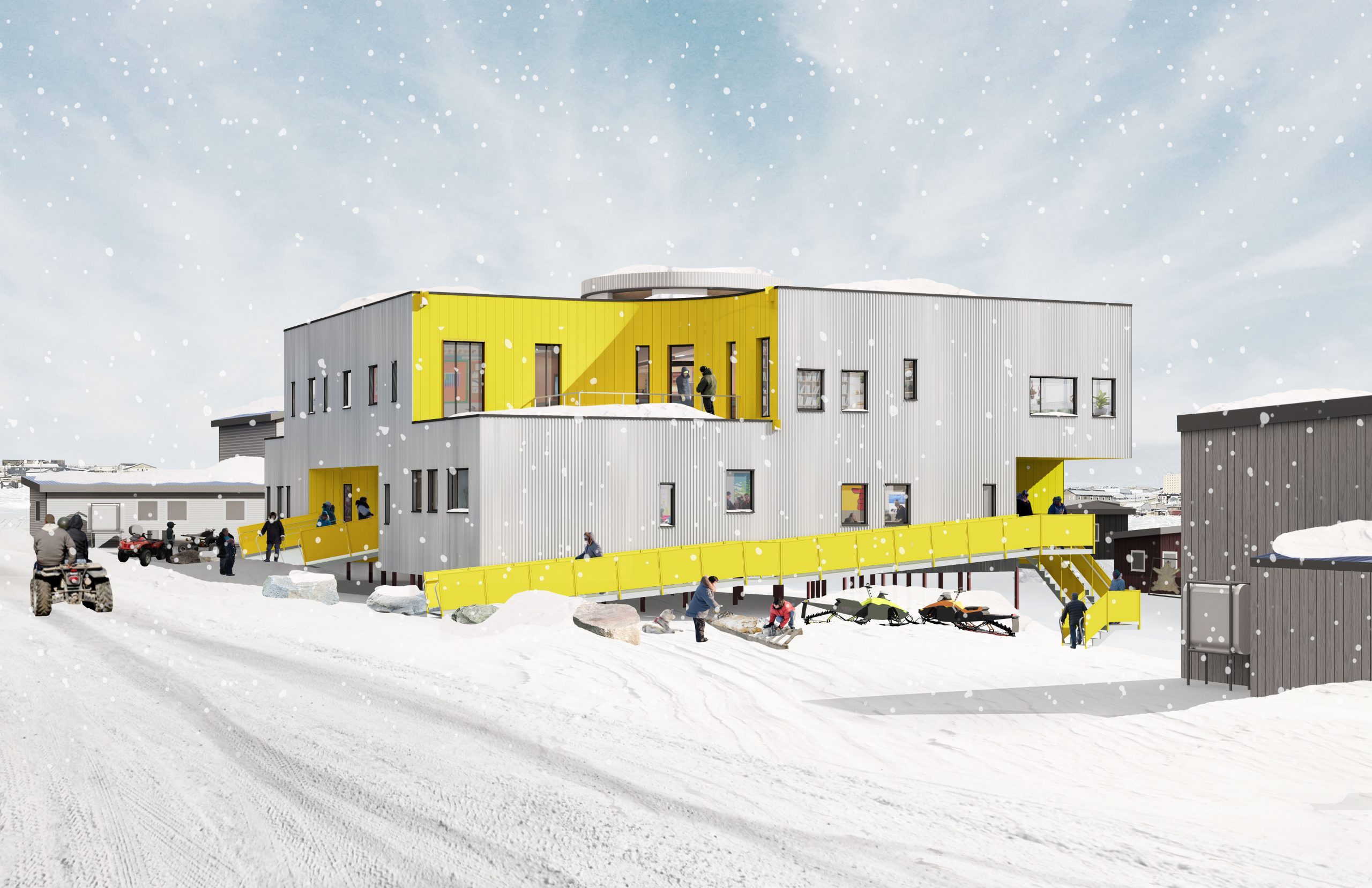Our team at VRA is privileged to partner with Lateral Office on the design of the proposed Inuusirvik Wellness Hub in Iqaluit, Nunavut.
This link describes the incredible vision of the Qaujigiartiit Health Research Centre. https://lnkd.in/gEUT8yu The facility will provide an essential community resource for multiple programs and services.
Nunatsiaq News feature on Inuusirvik Wellness Hub:

