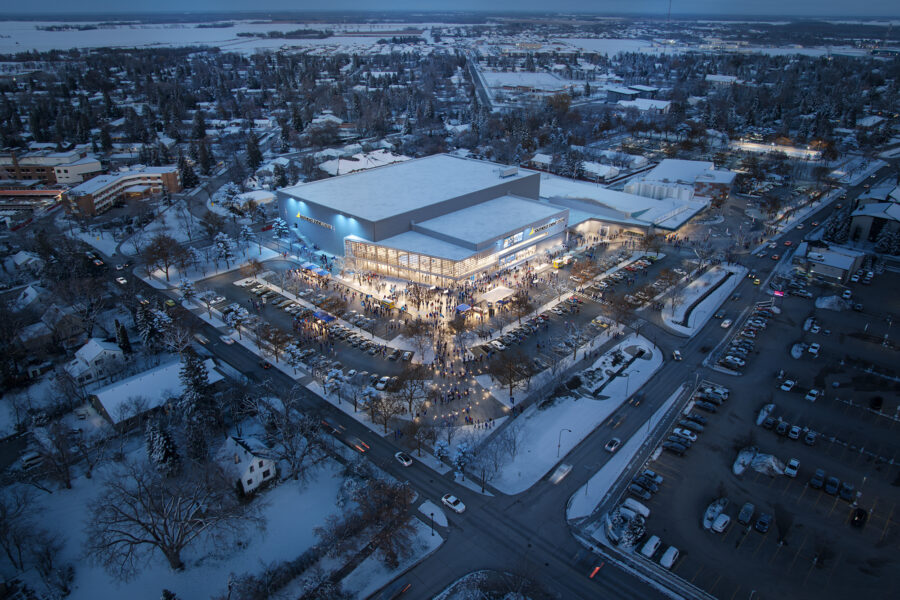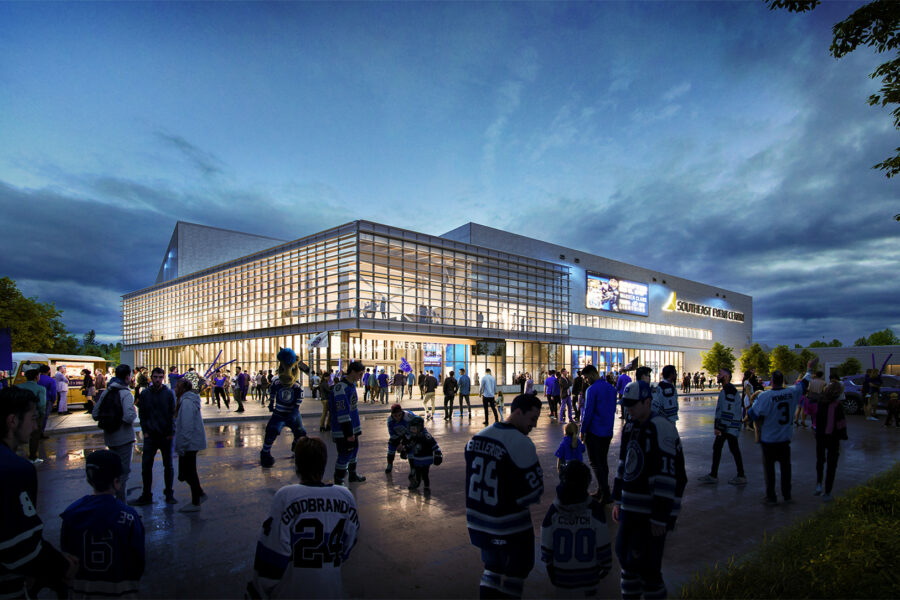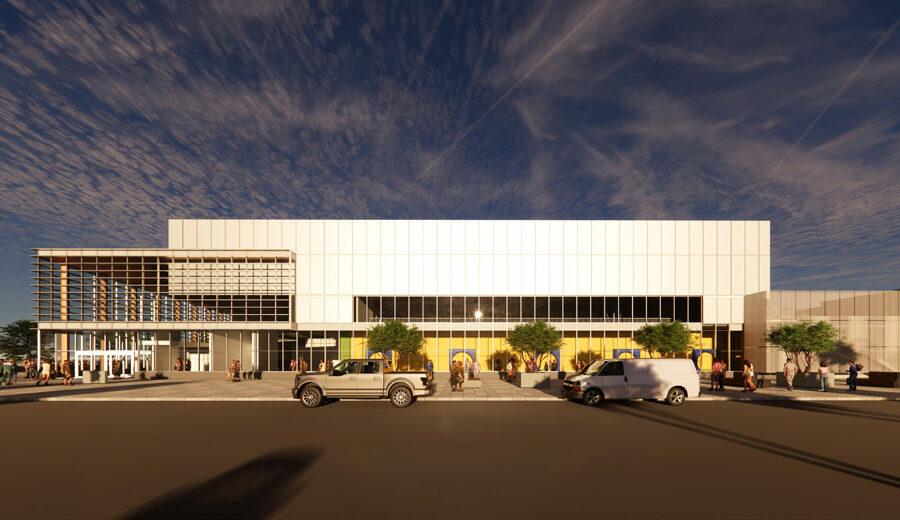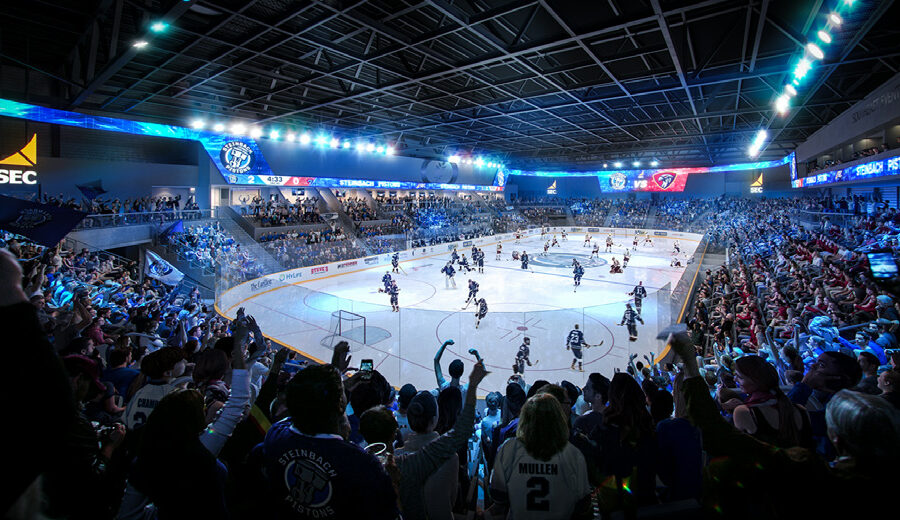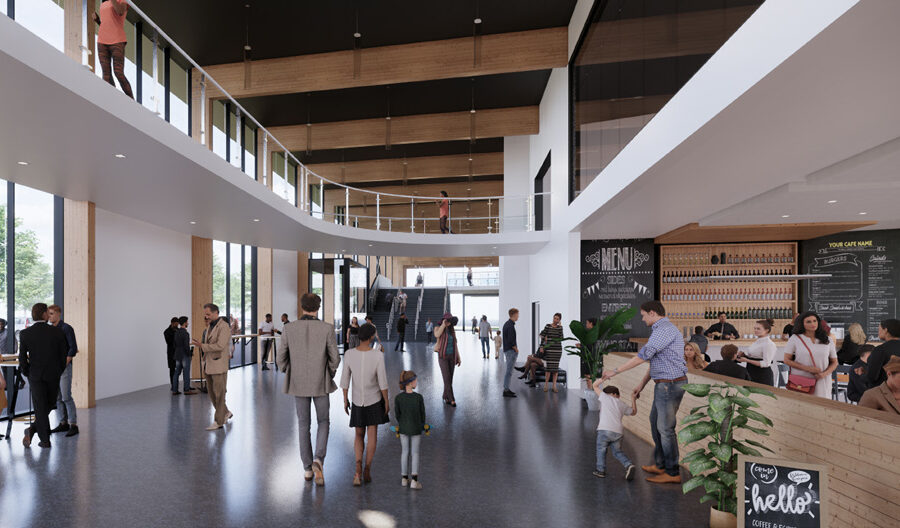The Southeast Event Centre (SEC) is located in downtown Steinbach Manitoba as part of the comprehensive re-envisioning of the current recreation facilities for the City. The project aims to unite existing recreation amenities with a large expansion that will replace the Centennial Arena. The facility represents a significant step in the history of Steinbach with a focus on the renewal of the City’s core while providing a multitude of amenities that will serve the community and region as it continues to grow. The facility is a fully multi-use venue that bridges the divide of recreational and cultural uses. The SEC offers a place to once again gather as community, as spectators, as participants; with a place for all, regardless of ability, background or age. The design is meant to connect with and draw in the community as an outdoor/indoor plaza venue promoting community wellness and recreation, while introducing a facility that will host large events throughout the year. The existing Centennial Arena served the community well and in over time the conditions worsened further compounded by the significant functional limitations of the facility. The demolition of the Centennial Arena left room for a new venue designed to connect with both functionally and aesthetically to the remaining recreation facilities. As an in investment downtown Steinbach, the Southeast Event Centre is meant to play a key role in growing a sense of place and community pride. The project being located in the heart of Steinbach invites further development opportunities and introduce urban design opportunities for the community.
The project brief focused on an approximate 2500 spectator seat multi-use arena with change rooms, food services, operational areas, storage spaces and systems facilities. The NHL-regulation sized rink is the home to the Steinbach Pistons among a host of other teams including amateur community led associations. As an event venue this forum is transformed into a 4000 seats concert venue or converted to additional dry floor for purposes such as trade shows and markets. The main event arena is supported by a large multi-use hall that can accommodate 500 capacity banquets, tradeshows, meetings/seminars and a multitude of sporting/ recreational uses. These include Basketball, volleyball, pickleball, badminton, futsal among others. A 3 lane walking/ running track and multi-use fitness area at the concourse level provides additional wellness- based programming. A large atrium brings together the two major components, and creates a new hub and entry for the campus. With the shape responding to the city grid line and existing angled curling rink, the west façade can be opened up and gradually transitioned spilling into an outdoor plaza. The atrium acts as a place to meet, eat and support the anticipated spectators as crush space. The atrium is served by a ‘market concept’ celebrating local food and beverage resources and suppliers. The atrium and market serve as the heart of the facility adapting to the diverse array of events and functions.
Project Profile:
Client: City of Steinbach
Main Floor Area: 86,600 ft²
Second Floor Area: 31,750 ft²
Third Floor Area: 8050 ft²
Total Building Area: 126,400ft²
Construction Completion: August 2025
Construction Cost: $75.0M
Consultant Team:
Architectural: Verne Reimer Architecture Incorporated Arena Specialists: Populous Architects + Design Canada, Ltd.
Refrigeration Specialists: JBB Consultants & Engineers Inc.
Civil Engineers: KGS Group
Structural Engineers: Lavergne Draward & Associates Inc.
Mechanical Engineers: SMS Engineering Ltd.
Electrical Engineers: SMS Engineering Ltd.
Landscape Architects: HTFC Planning & Design
Sustainability: Integrated Designs Inc.
Interior Designers: Rodych Integrated Design Inc.
Accessibility Consultant: Level Playing Field
Quantity Surveyors: Sever Lupu

