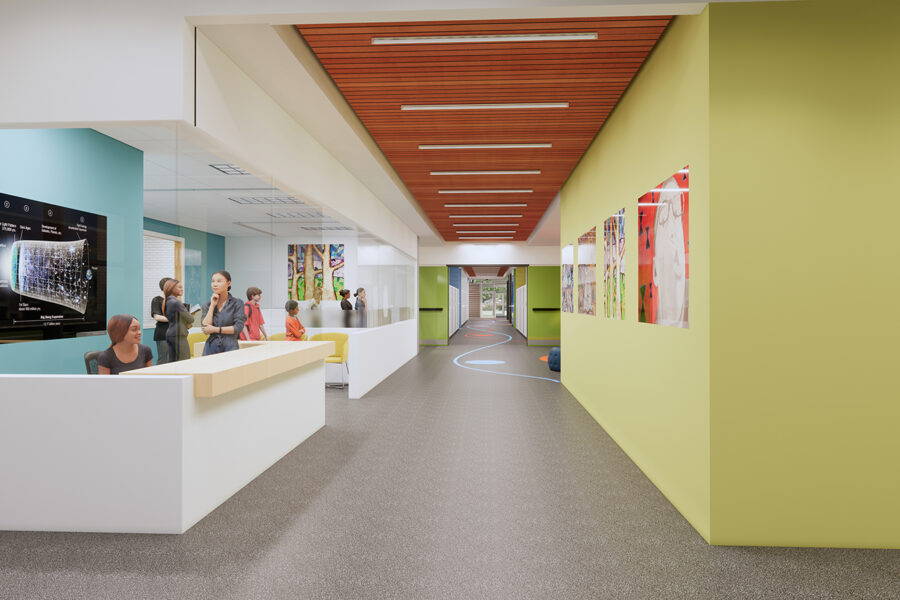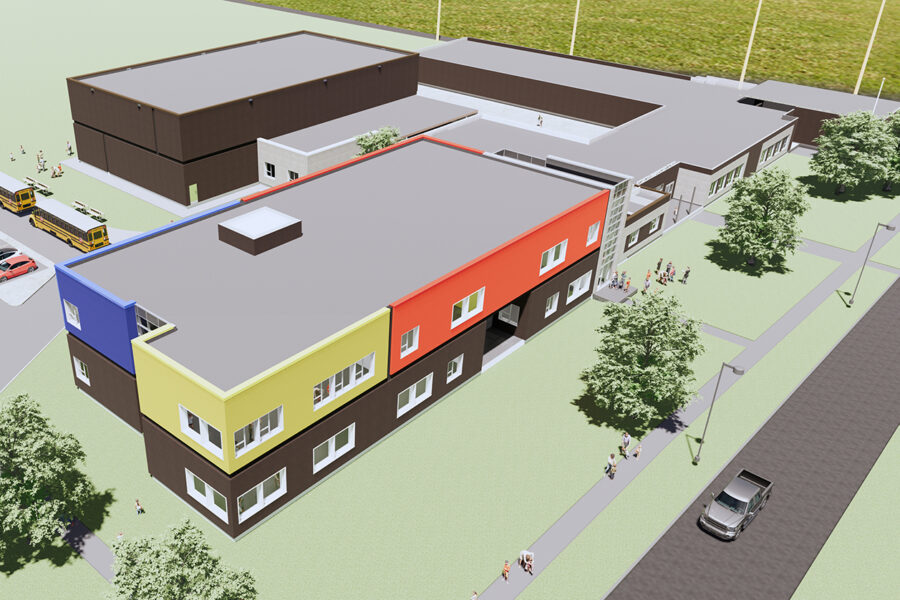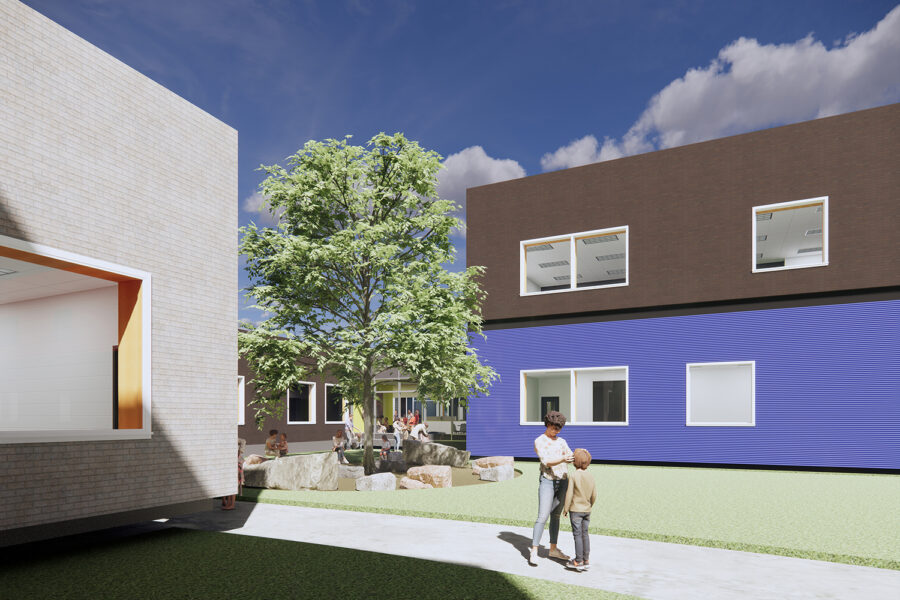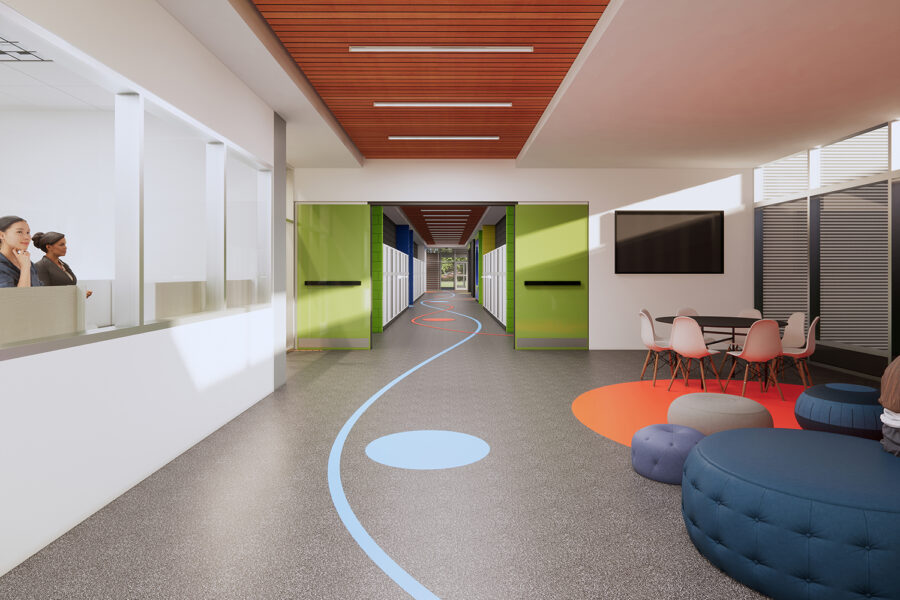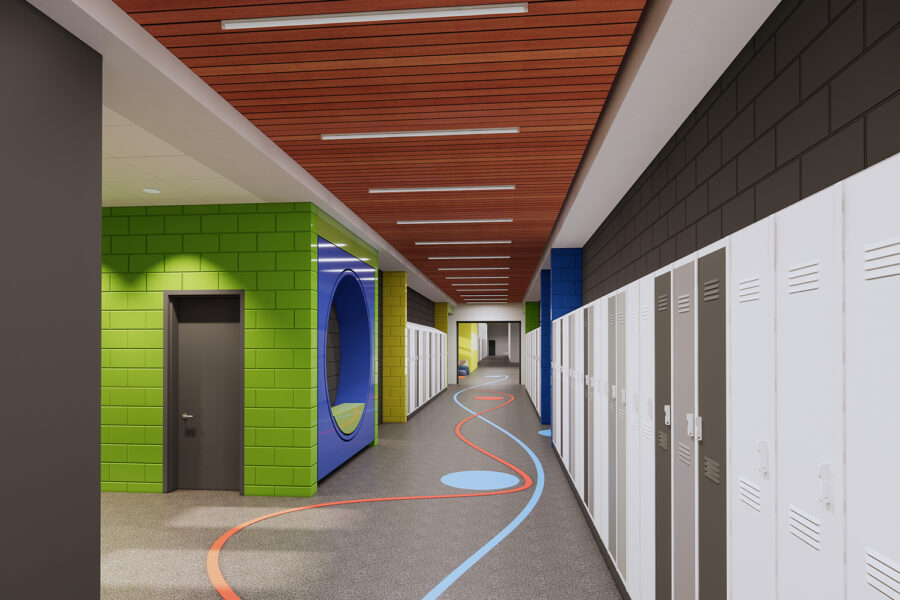Ecole Sir William Osler Expansion is a 36,000 square foot two-story classroom addition and expansion of an existing school in Winnipeg, Manitoba. The expansion includes a new gymnasium and renovation and expansion of the existing administrative offices in the existing building. The new addition blends in with the recently renovated existing building through the use of common materials such as brick masonry, fibreglass windows, and by maintaining horizontal lines and elevations of the existing building.
Additional features of the new expansion are the development of an outdoor classroom that incorporates indigenous teachings and cultural symbols, an interior collaboration space adjacent to the newly expanded administrative offices, glazed stair towers and curtainwall breaks in the building to allow natural light into interior corridors, and a new free standing 74 space daycare facility.
Additional on site parking and drop off loop for school busses are designed to alleviate traffic and parking demand on local streets.
Project Profile:
Client: Winnipeg School Division
Total New Building Area: 36,000ft²
Construction Completion: Spring 2024
Construction Cost: $8.0M
Consultant Team:
Architectural: Verne Reimer Architecture Incorporated
Structural Engineers: Crosier Kilgour & Partners Ltd
Mechanical Engineers: Epp Siepman Engineering Inc.
Electrical Engineers: Epp Siepman Engineering Inc.
Civil Engineers: Sison Blackburn Consulting Inc.

