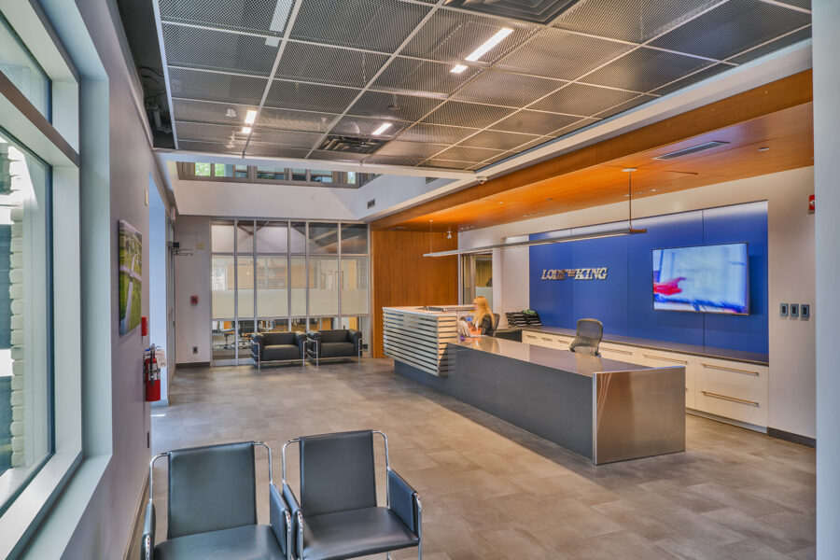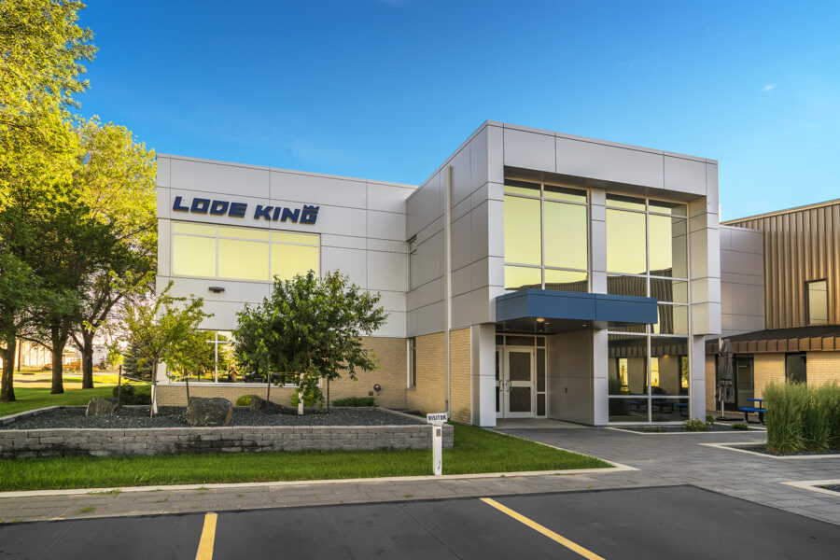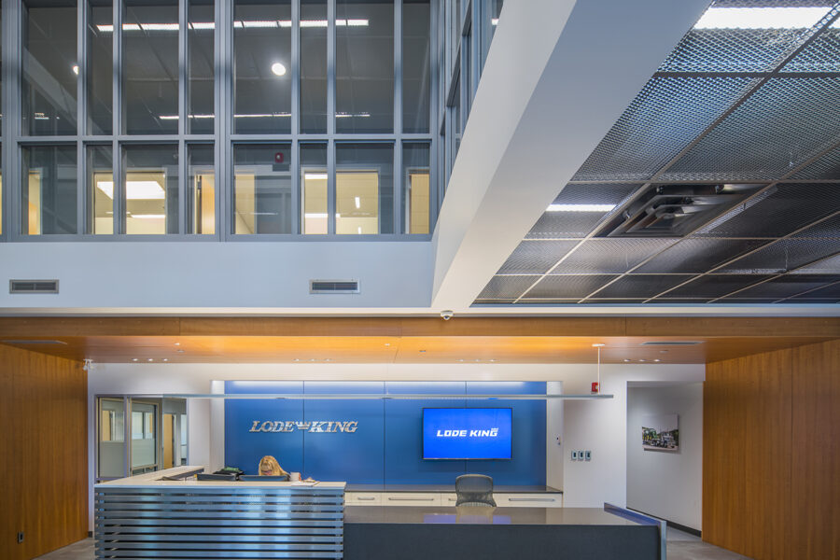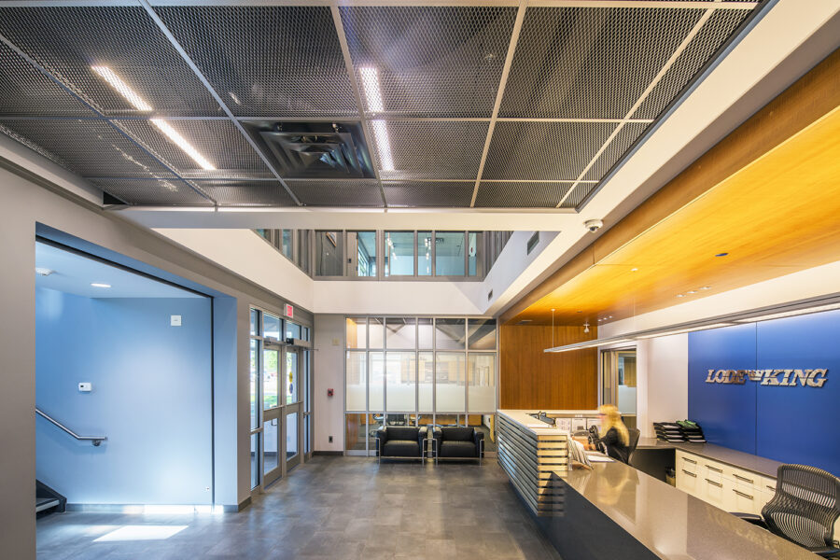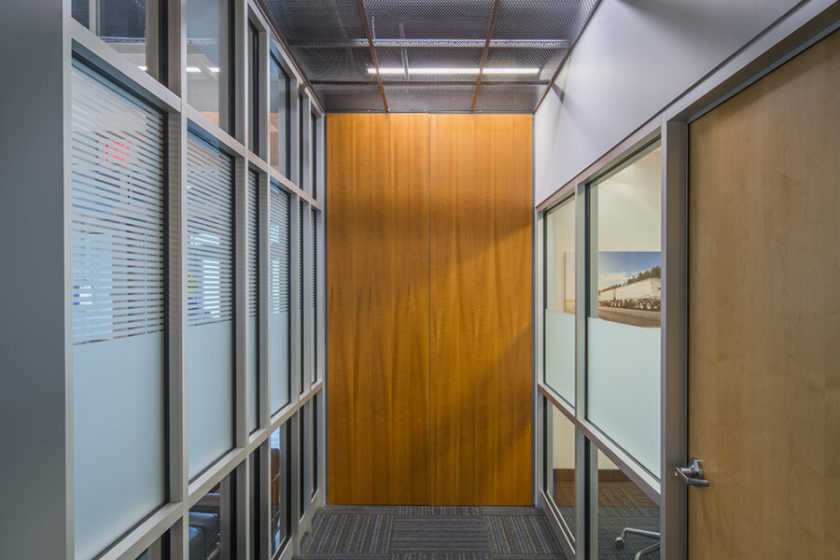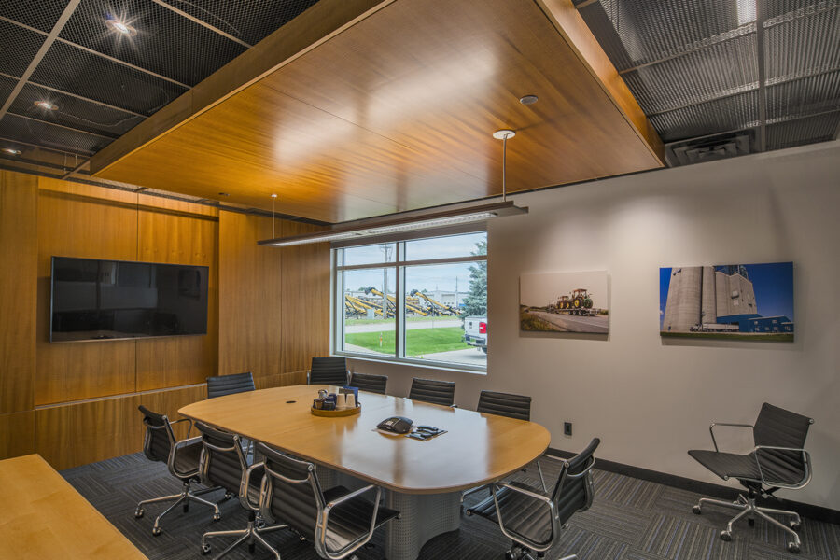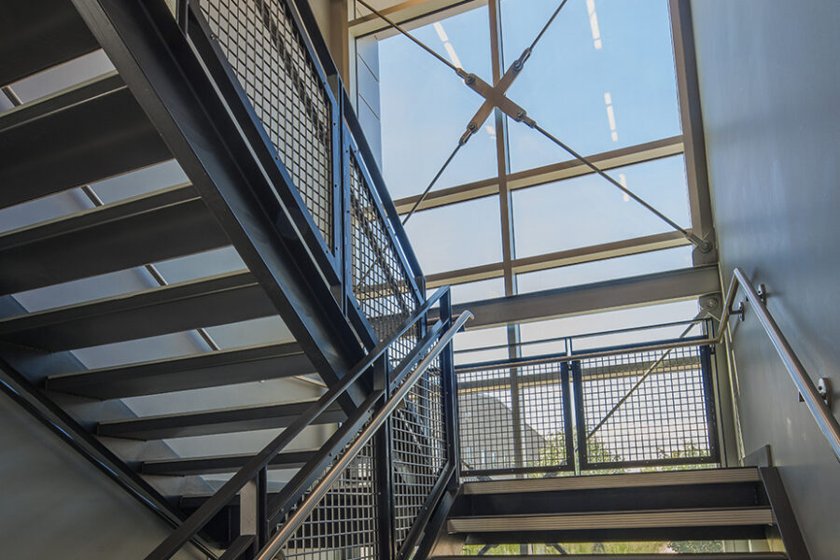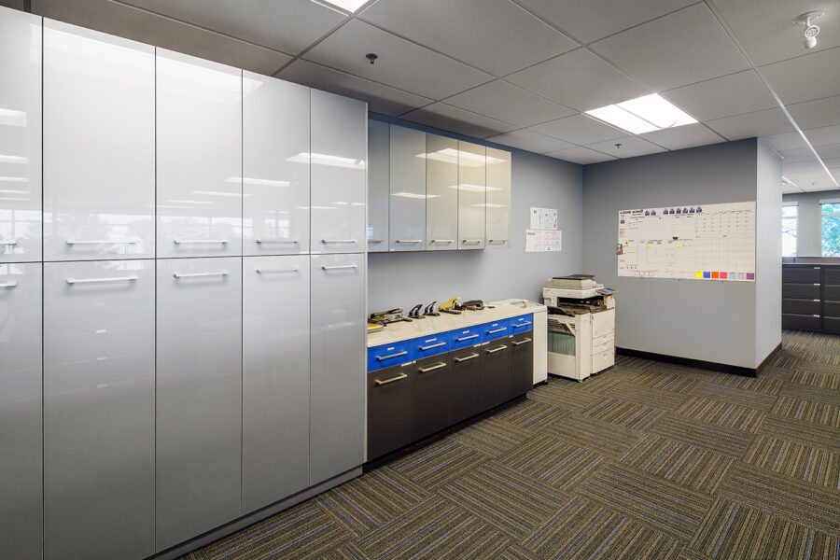Verne Reimer Architecture (VRA) provided full Architectural and Prime Consultant services for a new 1,260m2, two storey head office building for Lode King Industries located in Winkler, Manitoba. The new building is sited in an industrial area adjacent to the existing manufacturing and shop facility which serves as Western Canada’s largest manufacturer of truck trailers. The building is oriented with main and upper level connections to the existing building and views to the main building entrance and parking area to the south and treed boulevard to the west.
The building program is comprised of executive and private offices, meeting room and staff support areas on the main floor with a two storey glazed atrium reception area and lobby. Private offices, meeting rooms, and open office area are situated on the second floor with additional staff areas. The program required that all offices have views and natural light with departmental organizational connections being critical to the layout on each floor level.
The architecture for the building is inspired by a modernist aesthetic that expresses a strong corporate image while connecting to the industrial character of the adjacent facility. The exterior materials include smooth prefinished aluminum panels, tinted glazing, buff coloured concrete masonry at the base and a cantilevered metal entrance canopy with recessed lighting. Interior finishes are durable, light and natural including soft grey porcelain tiles for floors and walls, clear maple wood panels, doors and ceilings complemented by clear anodized aluminum glazed office partitions for added openness and natural light. The interior palette is infused with an industrial flavor including stainless steel cabinets, baseboards and stair railings and exposed metal mesh ceilings with “truck trailer” lights in feature areas.
Project Profile:
Client: Lode King Industries
Total Building Area: 1,240 m²
Construction Completion: 2015
Construction Cost: $2.8M

