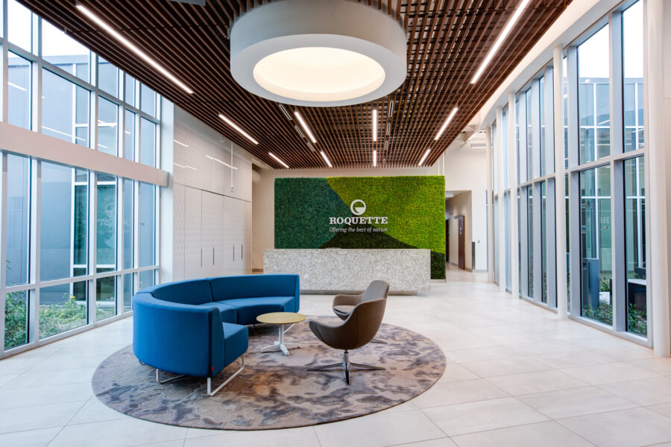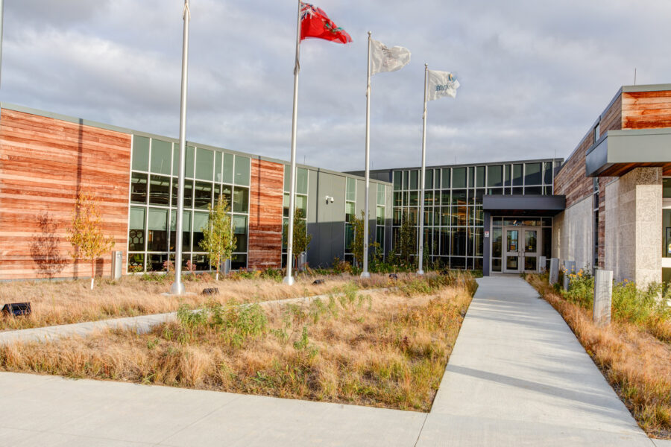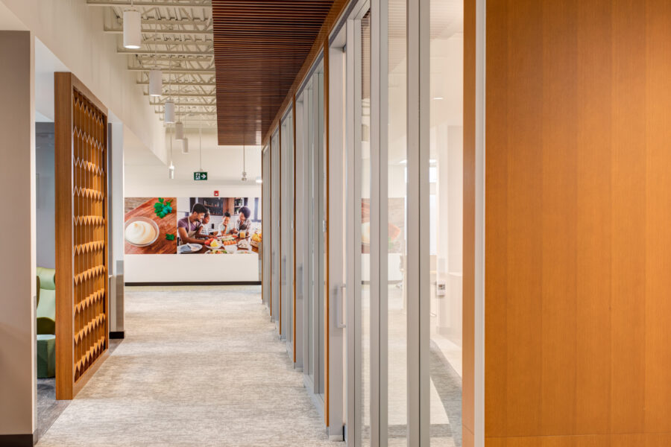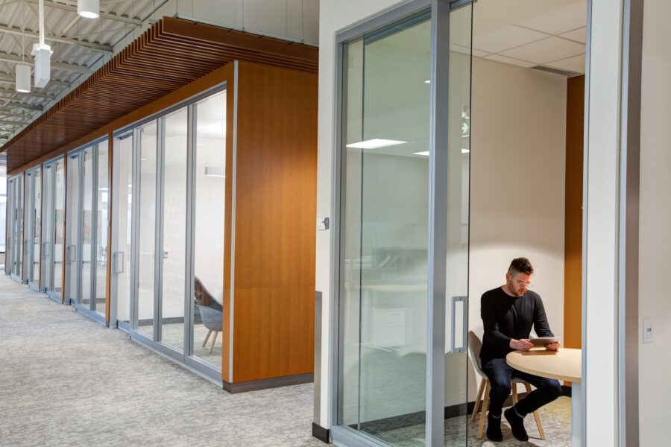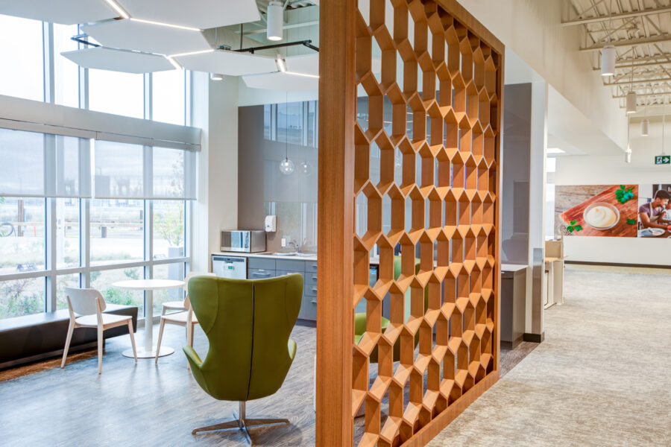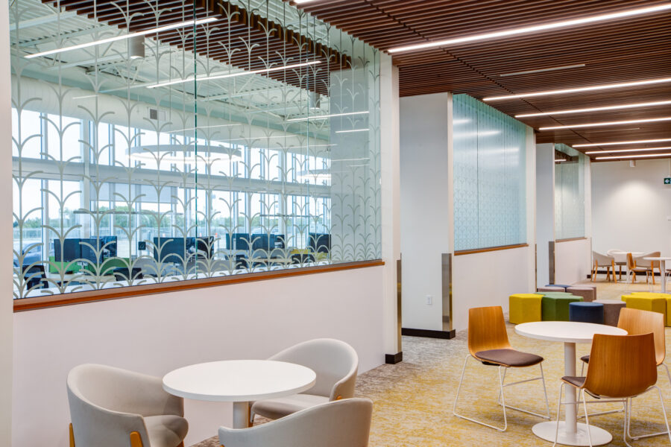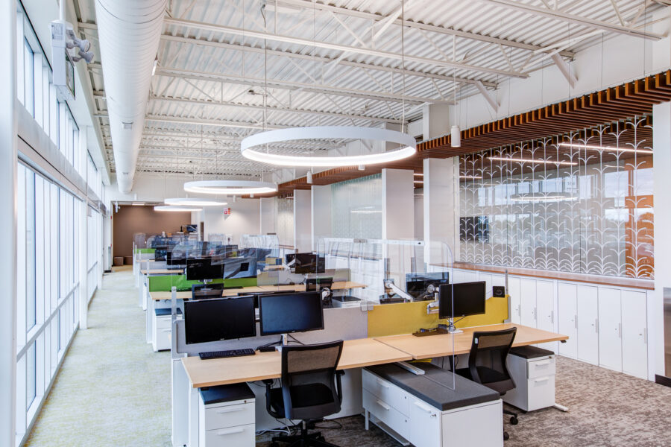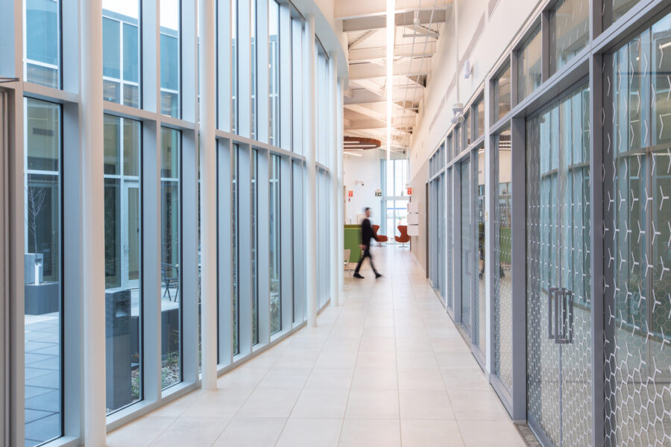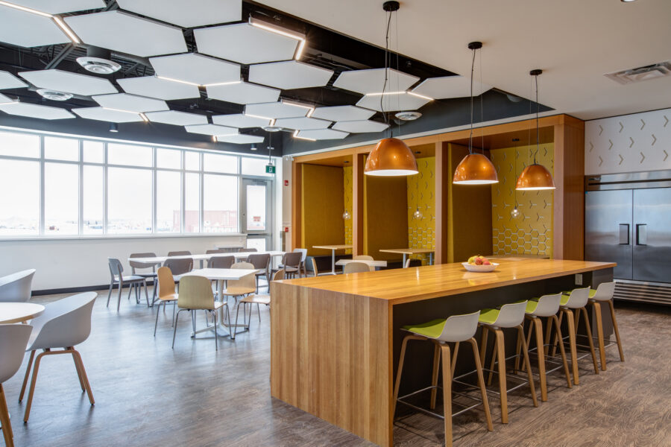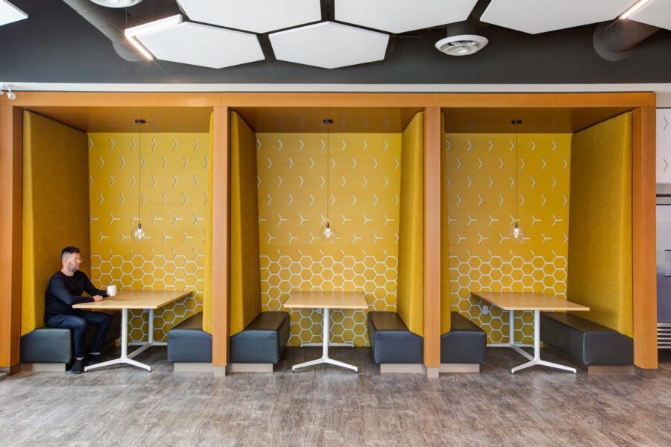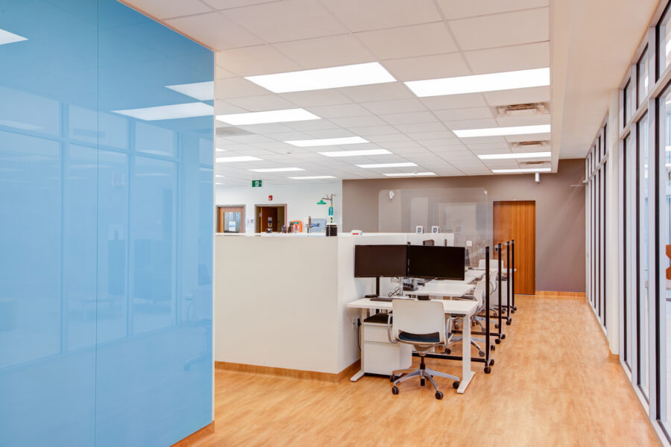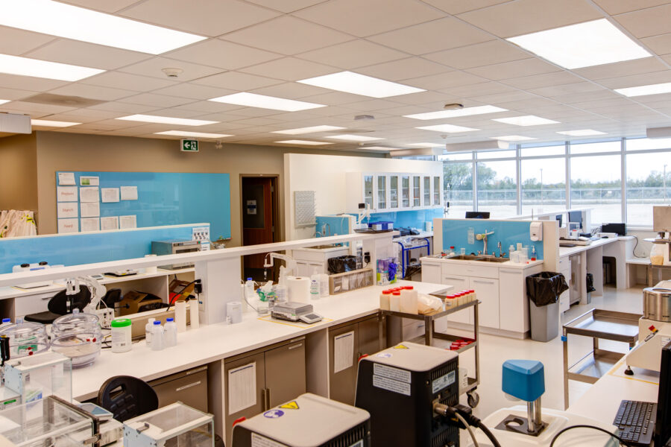Verne Reimer Architecture was commissioned to provide the Prime Consultant and Architectural Services for three new facilities at a new pea processing plant west of Portage la Prairie, Manitoba. Upon completion, the pea processing plant will be considered the world’s largest peal protein plant and it will process proteins, starches, and sugars from peas for further processing into food products. The main challenge of this project was related to the expediated project schedule and overall intent to utilize this facility prior to the rest of the plant’s construction completion. To achieve this schedule, the project utilized a ‘construction management project delivery’ and a multiple tender approach to allow construction to commence while the design process continued underway. Construction of the foundation system began in January of 2019 followed by the structural framework. This approach allows a building of this significant size to be enclosed from the exterior elements within an eight month time frame and thus decreasing the overall project schedule. Another challenge was the Client’s goal to have this project achieve the Manitoba Powersmart designation which required the involvement of a Energy Modelling Consultant. The final energy modelling report determined that the facility was designed and constructed to be 20% better than the National Energy Code.
The Administrative / Laboratory Building contains the primary reception, open concept corporate office space, numerous meeting rooms, small collaborative spaces, break room, staff lounge, fitness centre, service areas, staff lockers, and the primary facility laboratory. In order to bring in light and views into the interior of the building, the structure was organized around a centralized courtyard with the building entrance, laboratory, office wings and meeting rooms extending from around the perimeter. The glazed perimeter courtyard wall provides a transparency and ease of wayfinding through the facility through to each of these primary spaces. The circulation around this courtyard creates opportunities to view the laboratory operations from breakout spaces to demonstrate the unique processes of the research facility and also provided views from the lab into the courtyard.
The Maintenance Building contains a large two storey height workshop complete with an overhead crane for the maintenance of large pieces of equipment, office space on the second floor space overlooking workshop area, training rooms, staff lockers, and a large two storey storage area for equipment parts. The storage area has a main floor level that is intended to contain the heavy and large components while a second floor level of storage is provided for the inventory of light weight equipment and components. Access to this raised level of storage is completed through the use of an overhead lift that raises the goods from the main floor, through an operable floor hatch.
The Guardhouse is the primary facility that all deliveries and trucking shipments will arrive through. This facility includes the remote control access of a sampling probe that allows pea samples to be vacuumed from the truck box into the sample room which is then tested in the small in-house testing laboratory. The Guardhouse also contains a number of small offices, staff breakroom and IT room.
Photography by Darcy Finley, Finley Photography. Courtesy of Rodych Integrated Design Inc. (RIDI)
Project Profile:
Client: Roquette Canada
Construction Start: January 2019
Substantial Completion: October 2020
Construction Cost: $23.6M
Building Type: Industrial / Office / Laboratory
Administration/Laboratory Building:
Administrative areas: 1,709 SM
Laboratory area: 524 SM
Total Building Area: 2,333 SM
Maintenance Facility:
Main Floor: 1,795 SM
Second Floor: 220 SM
Third floor: 673 SM
Total Building Area: 2,088 SM
Guardhouse:
Main Floor: 264 SM
Consultant Team:
Architectural: VRA
Structural Engineers: Crosier Kilgour & Partners Ltd.
Mechanical Engineers: MCW Consultants Ltd.
Electrical Engineers: MCW Consultants Ltd.
Landscape Architects: Lombard North Group
Sustainability: Crosier Kilgour & Partners Ltd.
Interior Designers: Rodych Integrated Designs Inc. + VRA
General Contractor: Pretium Projects Ltd.

