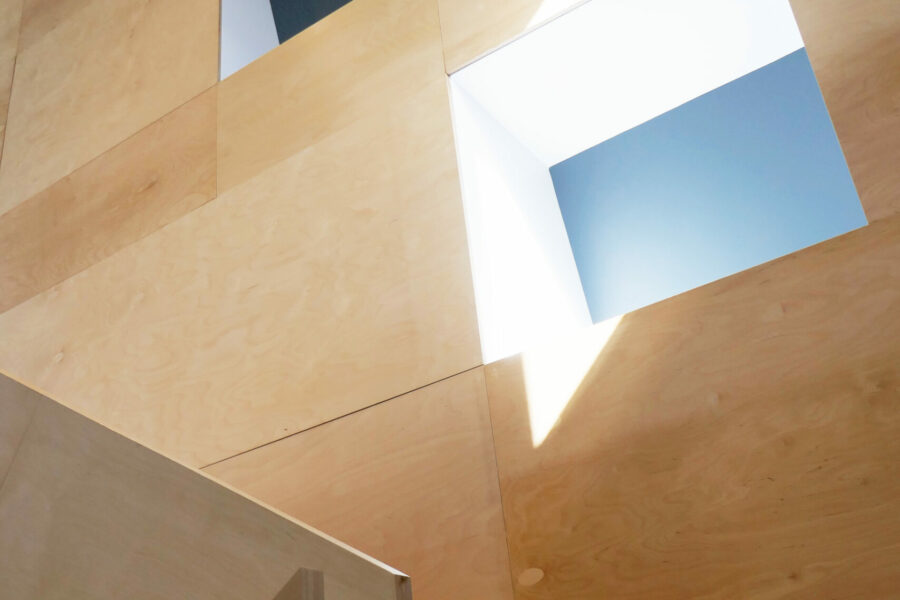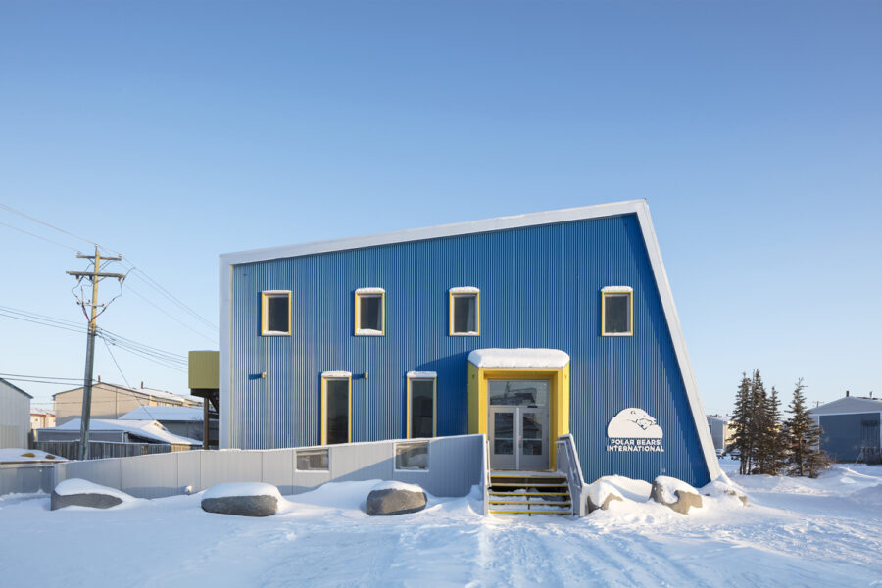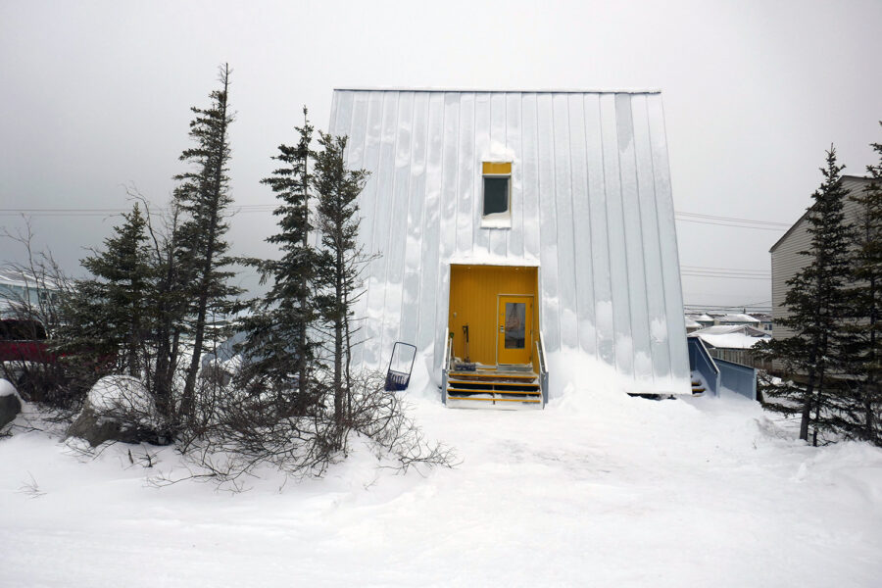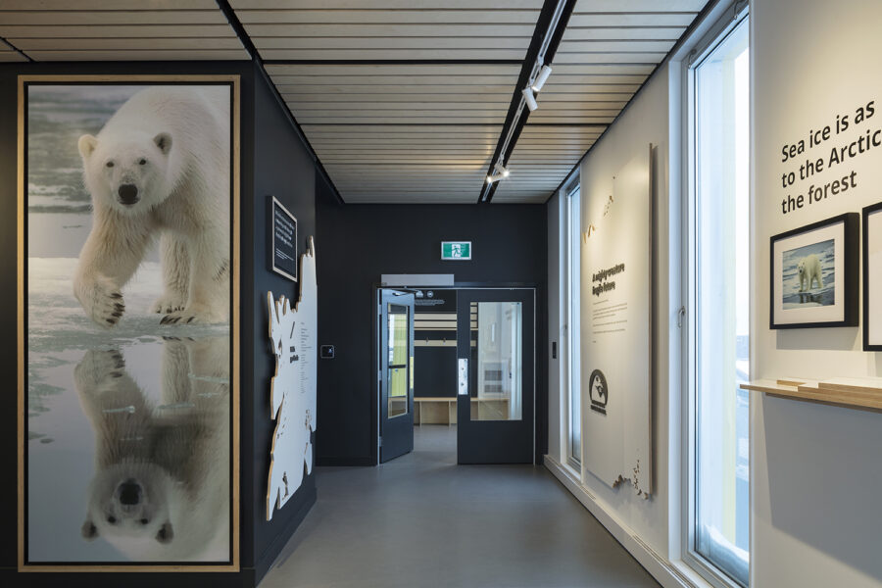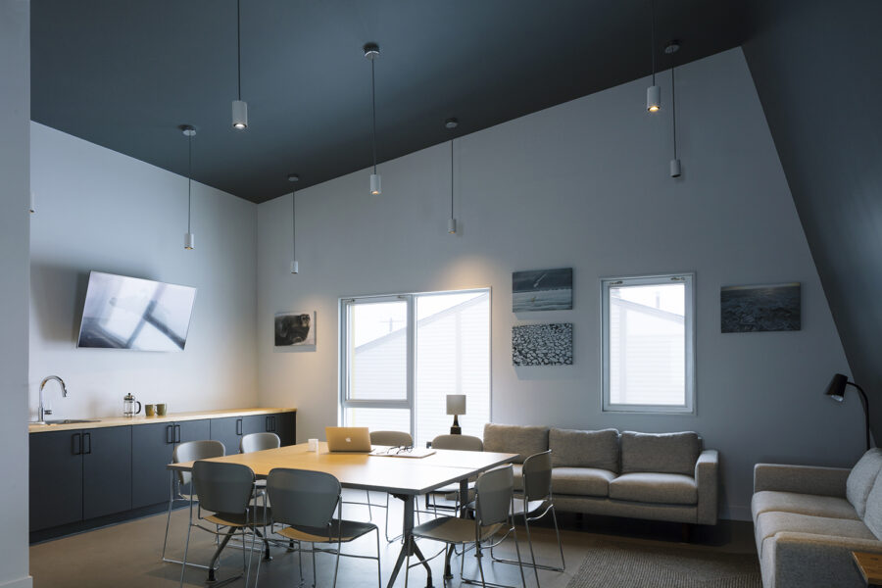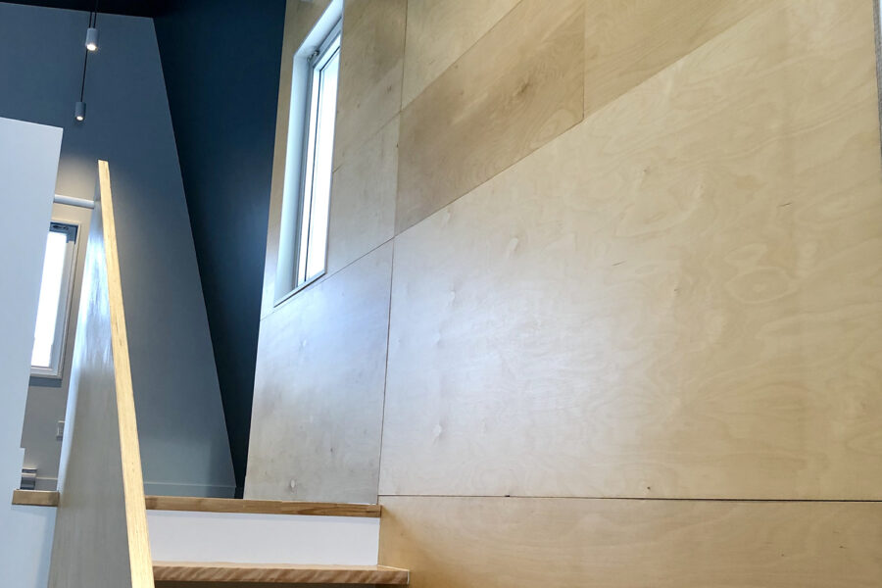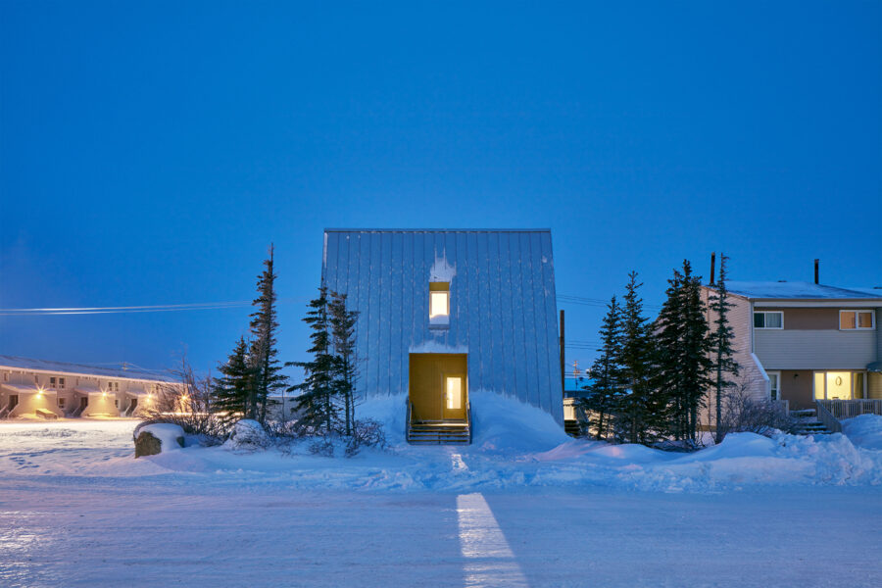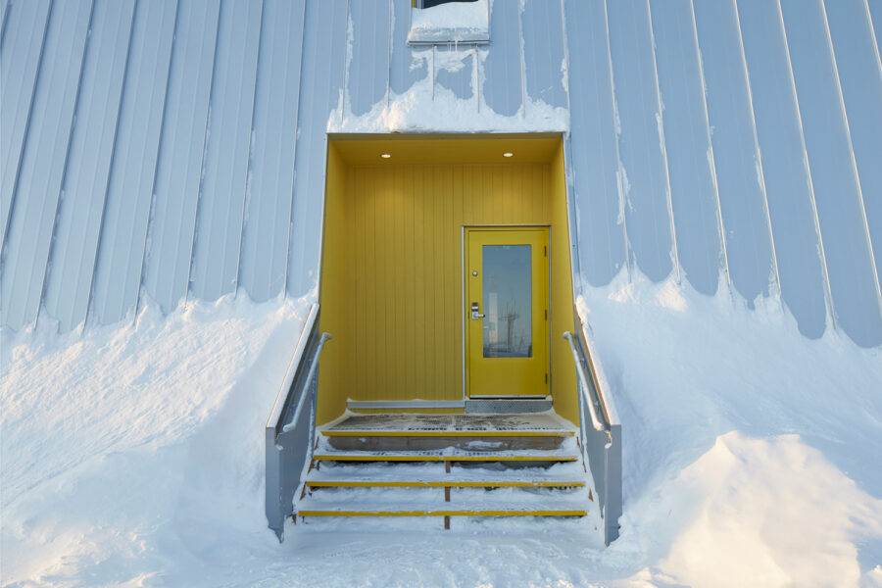In the spring of 2018, Verne Reimer Architecture and Blouin Orzes architectes were hired by US-based Polar Bears International to design its new home in Churchill, northern Manitoba. The need to build this facility arose from the growing roster of staff, guests, and scientists traveling to Churchill, particularly during bear-viewing season. The recently inaugurated PBI House provides the organization with office space, an interpretative area and a public meeting space fostering dialogue between the local community and visiting experts on issues dealing with polar bear conservation in the Arctic.
In 2017, major floods washed out segments of the rail line connecting southern Manitoba to its northern locations, making it impossible to deliver goods or building materials to Churchill by train.
PBI Mars Centre: In 2019, since the severed rail link between Churchill and Winnipeg had been reestablished, the architects were able to work with a well-known Manitoban enterprise that prefabricated most of the building. Entire wall sections as well as “technical pods” with essential conducts and services were manufactured under optimum working conditions. Time required for on-site assembly was reduced to a minimum.
The Polar Bears International house project is seen by the community as a sign of hope for Churchill’s renewal. In this context, the construction of the second building, The Mars Arctic Research and Conservation Center also known as The Buggy House, will allow the PBI team to acquire a residence for researchers who have come to Churchill to make field observations. The Buggy House with its 8 rooms is inspired by the adventures on the land in “tundra buggies” of researcher-residents. These “buggies” are what inspired the black and white coloring, a more sober aesthetic reminiscent of these vehicles which transport tourists and scientists for the observation of bears in the tundra.
The PBI house and the Buggy House begin a dialogue through their size and location, with the revitalization of Churchill’s main artery and by their simple and aerodynamic volumetry, in response to the area’s extreme climate.
Project Profile:
Client: Polar Bears International Canada
Total Building Area: 161m²
Construction Completion: 2019
Construction Cost: $3.4M
Consultant Team:
Architectural: VRA + Blouin Orzes architectes
Civil Engineers: KGS Group
Structural Engineers: Crosier Kilgour & Partners
Mechanical Engineers: SMS Engineering
Electrical Engineers: SMS Engineering

