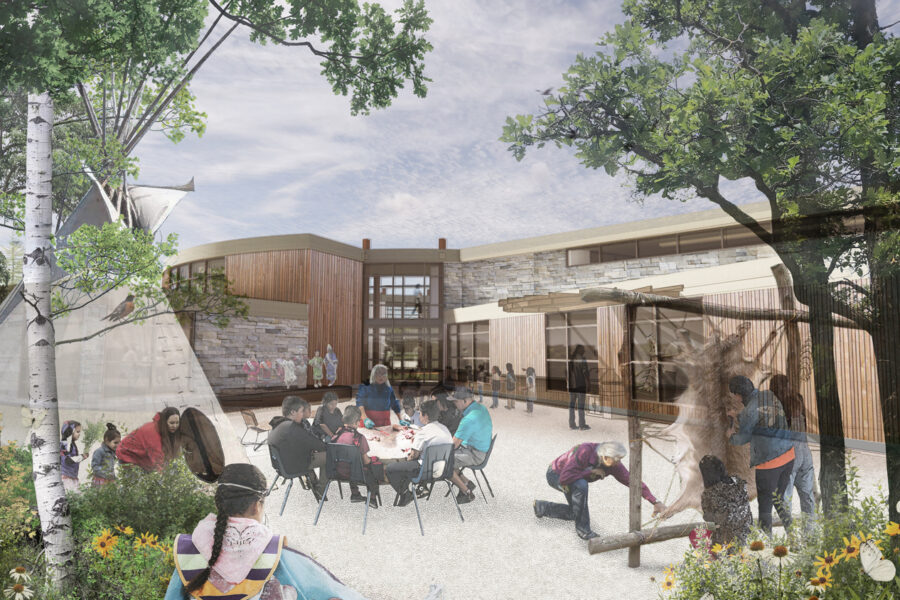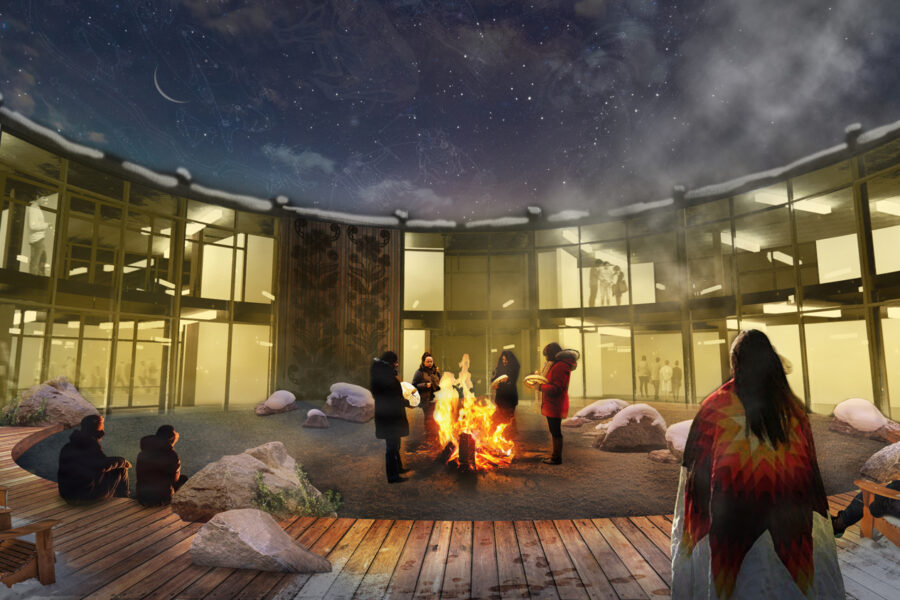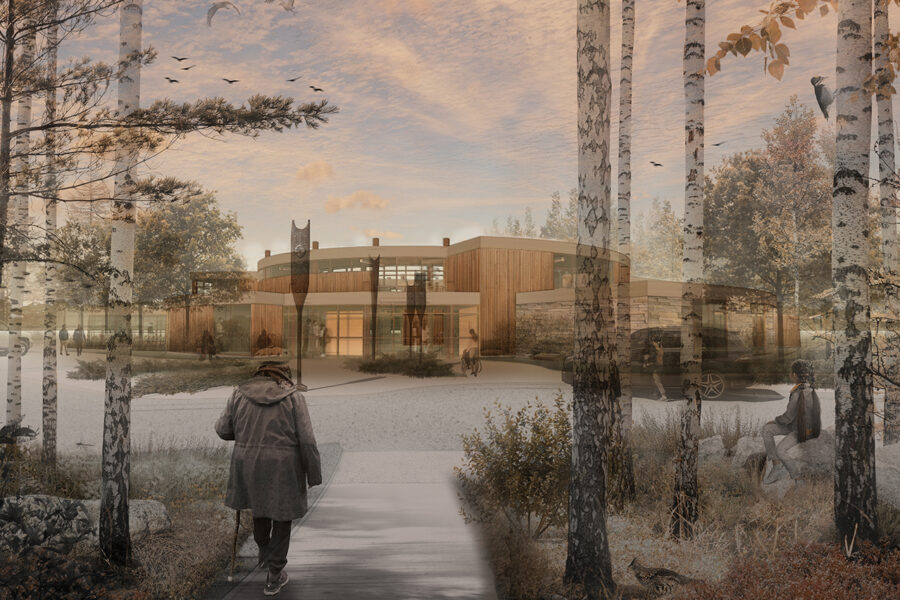Opaskwayak Creen Nation has had a long-standing goal to pass on their culture and language to the youth of their community, and to share their culture with the rest of the country and the world. OCN had envisioned a center that would bring together both the youth and the elders of the community so that the youth may learn more of their culture, identity, and language from the elders. There is currently no building in the OCN community that accomplishes this goal. Some aspects that the community would like to incorporate into this facility include programs to accommodate elder activities, youth recreational activities, and programs that allow for moments of teaching traditions such as preparing game from hunts, dances, herbal medicines etc. Another important aspect OCN would like to include is to ensure the facility will eventually serve as an interpreter facility in
the future.
Verne Reimer Architecture Incorporated and HTFC Planning & Design (VRA+HTFC) have visited the OCN community to receive feedback on how the youth and the elders envision this new facility that is meant to accommodate them. This collaborative process brought to light the expectations that the community members would like to see and participate in if they were to inhabit the new facility. Surveys and discussions were made to reveal different points of value in certain programs, how the youth and elders would commute to the building, and what programs would entice them to come and to return on a regular basis. There have also been meetings with the Council Members as VRA + HTFC have progressed through the Schematic Design Phase. The collaboration with the youth, elders, and council members has refined the building’s design to a point where the council members believe the community will be overwhelmed with excitement for the
new facility.
VRA + HTFC have taken the project’s location in relation to schools and other buildings within proximity of the property and has strategically placed masses of the new structure to respond to its’ surroundings. In particular, the largest mass blocks the view of the casino northwest location of the project’s site, as OCN has requested to avoid sightlines towards that facility. Preliminary programming initially began with the idea of hosting a hub as the central location for gathering in the center of all the other programs. This idea then developed into the building’s shape which is referencing an indigenous drum with the circular corridor as the main focal point in the center of the building. This would allow for radial movement within the facility and outwards, allowing the landscape to both come in and out of the building in certain locations of the property. As the facility is meant to celebrate culture, to connect the people back to their Indigenous Identity and to connect the young and the old, VRA has laid out the facility to connect the youth and the elders of the community through physical and visual paths. Using transparencies and playing with thresholds, the openness of the circular corridor allows for viewpoints through out the entirety of the building. In the center of the drum, there is an interior courtyard that allows for gathering for story telling and ceremonies around a fire pit. OCN is also home to Indigenous Astronomer, Wilfred Buck.
The project will be using an open visual passage to Polaris (Northern Star) to pay homage to Indigenous astronomy and will use the interior courtyard as a method to view the sky from inside the structure. There is also the integration of the directions on the Cree Star Map to locate programs that suit the essence of each direction. VRA + HTFC has also considered how the building works in relation to the sun path and will be maximizing the areas in the building that have direct sunlight. The locations of youth centered activities are located closest to the collegiate near the site and younger youth activities are closest to the school south of the site. Quieter programs are clustered together so that the elders may have a dedicated space for their own activities. The movement from the entrance of the building and starting towards any path, demonstrated the stage of the cycle of life. The young gather in one place, the elders may gather in another. The adults also may gather in another wing of the building if they desire so. The intention behind all these decisions is to ensure that the facility itself will hold cultural value and meaning so that it too may be used as a teaching tool on its own.
Project Profile:
Client: Opaskwayak Cree Nation
Main Floor Area: 19,141 ft²
Second Floor Area: 5,613 ft²
Total Building Area: 24,754 ft²
Construction Completion: Schematic Design Phase
Construction Cost: TBD
Consultant Team:
Architectural: Verne Reimer Architecture Incorporated
Structural Engineers: Lavergne Draward & Associates Inc.
Mechanical Engineers: Epp Siepman Engineering Inc.
Electrical Engineers: Epp Siepman Engineering Inc.
Civil Engineers: JR Cousins Consultants Ltd.
Landscape Architects: HTFC Planning & Design



