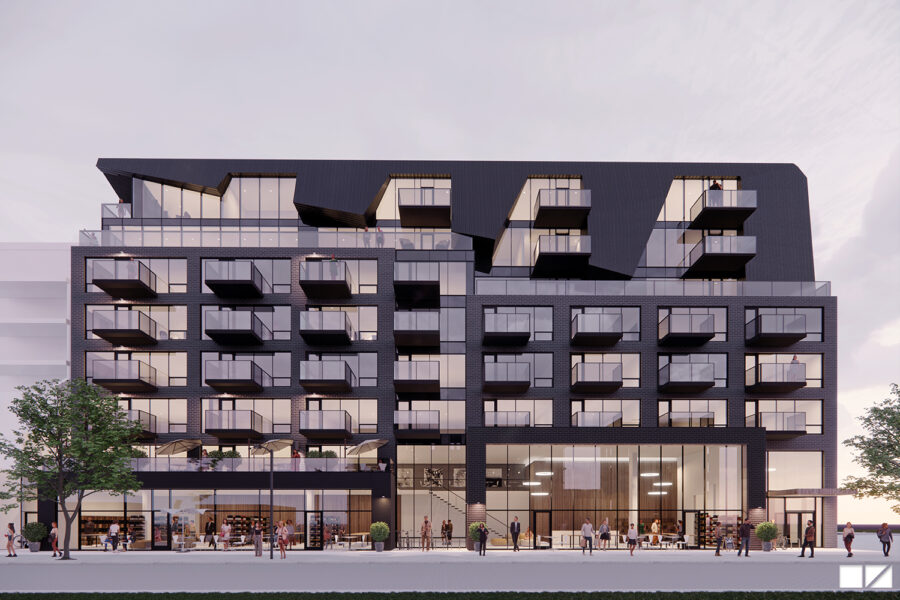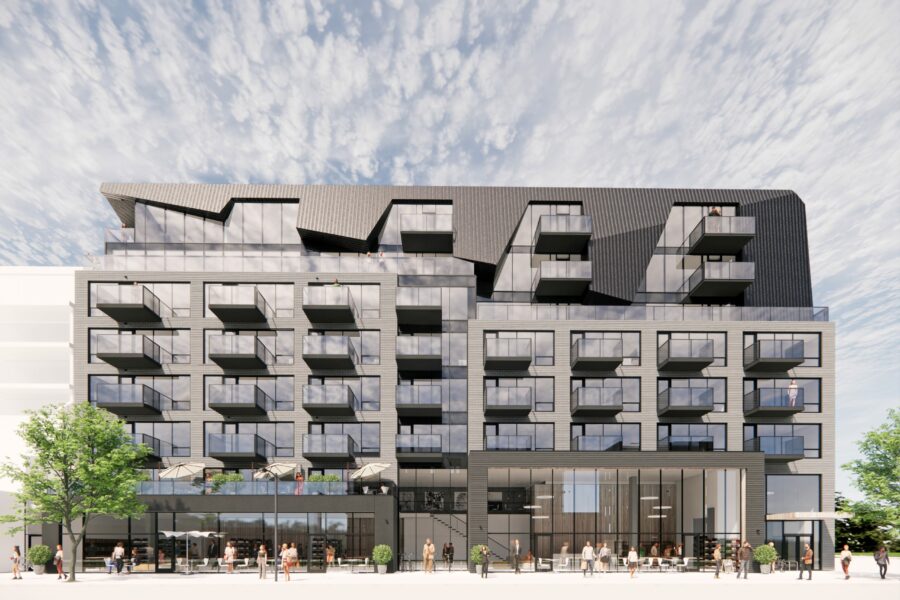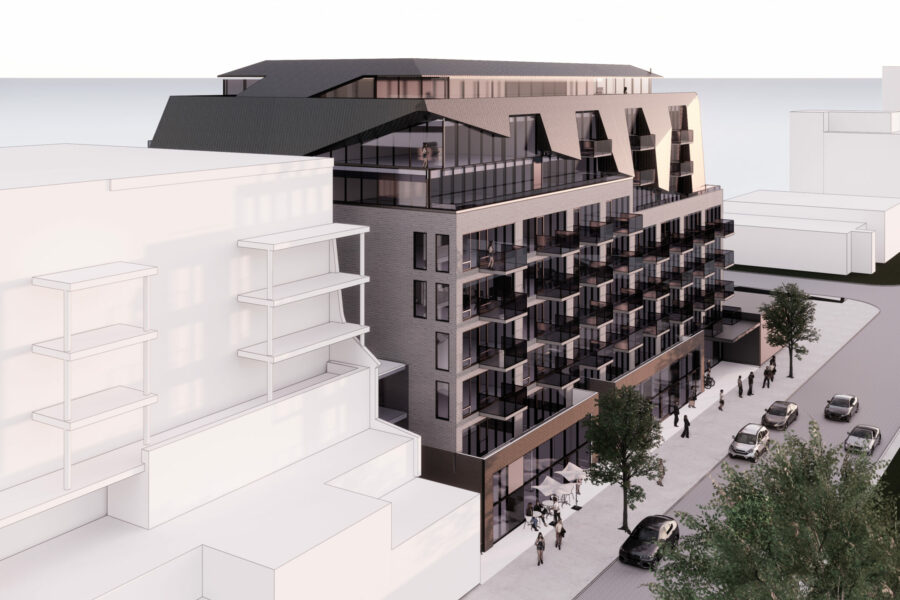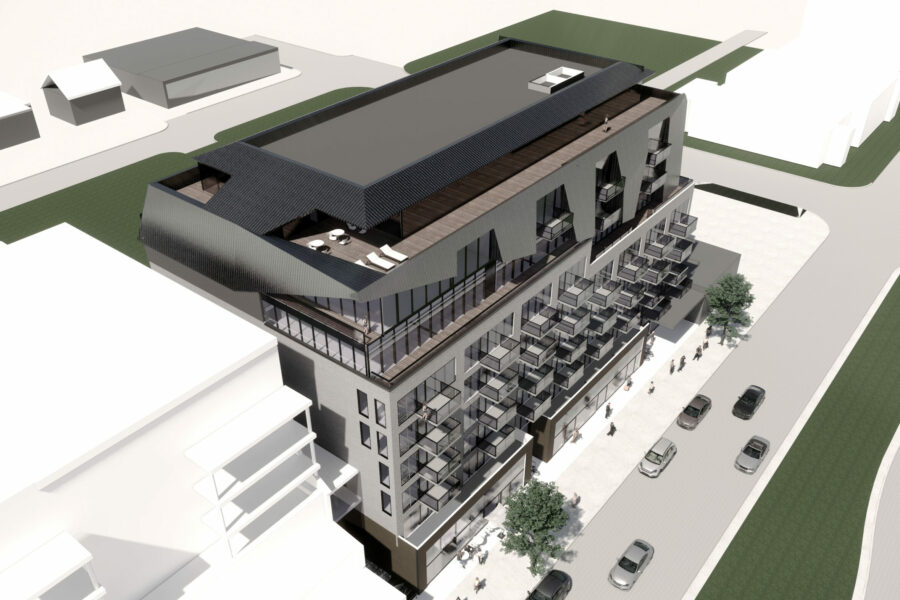Through a collaborative process with the community and municipal planners, our intent and vision is the transformation of 155-165 Provencher to a vibrant mixed-use development that positively contributes to the pedestrian experience and is responsive and respectful of the community’s history, culture, and surrounding context.
The proposed development encourages a vibrant pedestrian oriented development through the concentration of residential and commercial spaces that are designed to attract retail, entertainment and boutique restaurants. The wide range of suite sizes and leasing rates accommodate a diverse range of incomes. The project maximizes commercial opportunity by utilizing the full street frontage with a minimal residential lobby entrance. This commercial level is designed with intent to attract high quality, public oriented commercial tenants that will create real amenities and services beneficial to the surrounding community. The proposed building façade within proximity of the sidewalk incorporates high quality materials and a massing rhythm similar to surrounding developments to enhance experience, sense of place and community pride.
Floors seven and eight are setback and incorporate a bold, modern mansard. Recognizing the significance and importance of the collective consciousness of the historical St. Boniface Town Hall tower, the upper eastern portion of the front façade is adjusted to maintain the sightline of the tower as currently viewed from the bridge.
Surface parking, underground parkade access and service areas are located at the rear of the building and are not visible from Provencher Boulevard. Substantial bicycle parking is proposed at various locations along Provencher.
Project Profile:
Client: Darren Desrochers & Colin Spark
Commercial Space: 7,850ft²
Total Building Area: 90,000ft²
Construction Completion: TBD (Schematic Design Phase)
Construction Cost: $20.0M




