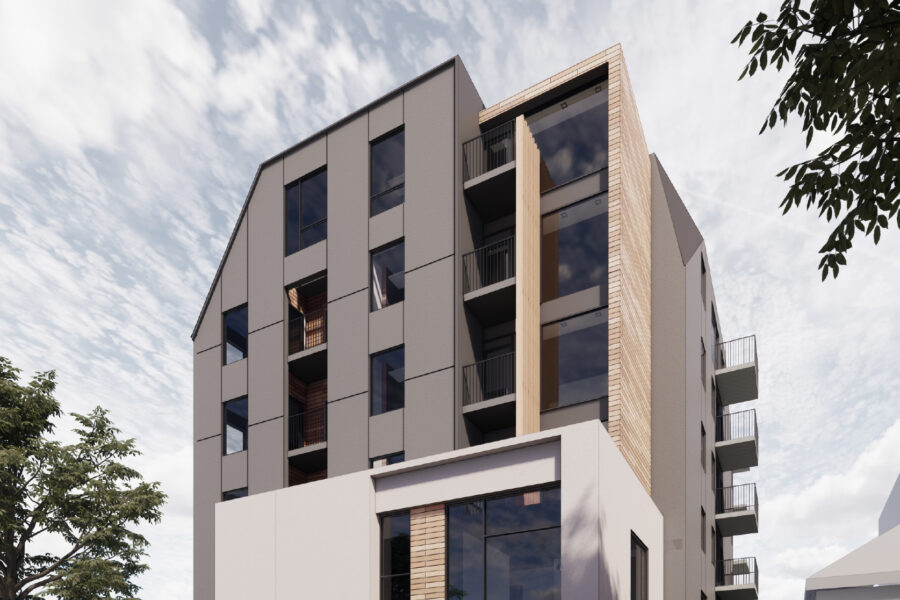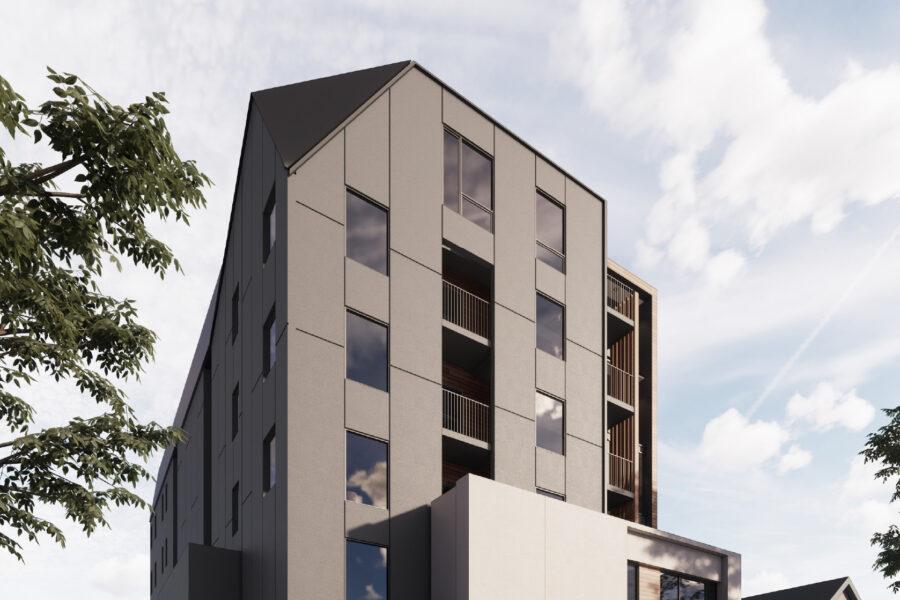Our intent and vision is the transformation of 158 and 160 Rue Dumoulin to a vibrant residential development that positively contributes to the pedestrian experience and is responsive and respectful of the community’s history, culture, and
surrounding context.
The dominant main floor two-storey suite reinforces the relationship to the pedestrian realm, and contributes to the activity, vitality and residential character of the street. Pedestrian circulation is further encouraged with residential pedestrian entrances toward the front street, and all vehicular access and circulation off the rear laneway. Balconies and large windows on each suite keep eyes on the street and laneway, encouraging a safe surrounding environment. With a wide range of suite sizes and shared living accommodations, the development can meet the wants and needs of residents at different stages of their lives. Parking is efficiently provided, while neither visible from, nor overlapping pedestrian circulation. The development is incorporating the most parking spaces possible without degrading the quality of the street-scape and pedestrian experience. The exterior architecture includes articulated and stepped massing to reduce the building’s visual scale, enhance the street level character, and a sense of place and
community pride.
Sustainable multi-family developments minimize the spatial use of land through density, reduce urban sprawl, and bring residents within walking distance of amenities and services. The front façade steps back to align with the existing multi-family development to the West, and steps back above the second storey to reduce impact of the mass to the street level. The east side yard is reduced to provide required exiting of the upper floors without impacting parking quantities. The balance of the mass is set back from the east property line to provide windows of a residential character, and respect any future transformation of the adjacent existing commercial site.
Project Profile:
Client: Darren Desrochers & Colin Spark
Total Building Area: 25,600ft²
Construction Completion: TBD (Schematic Design Phase)
Construction Cost: $4.5M (Estimated)


