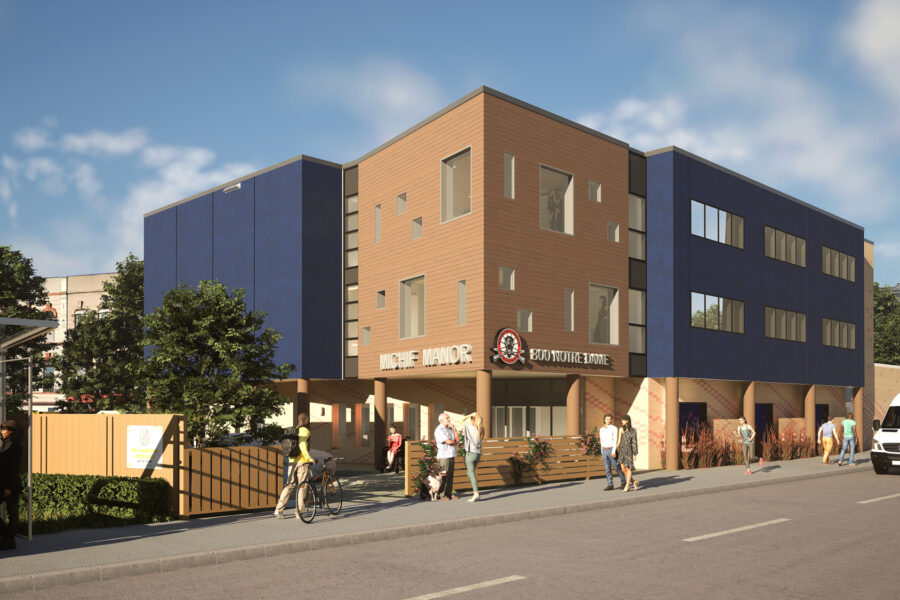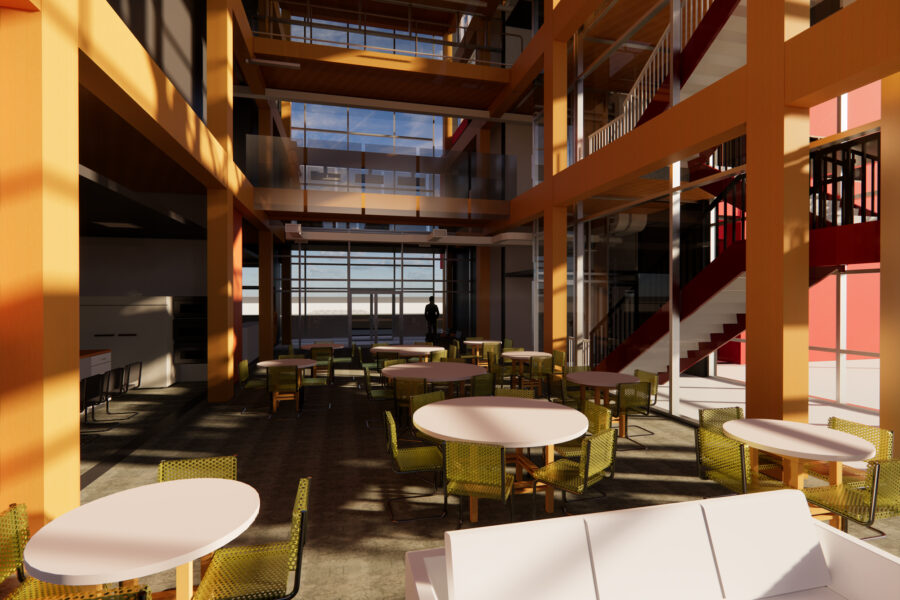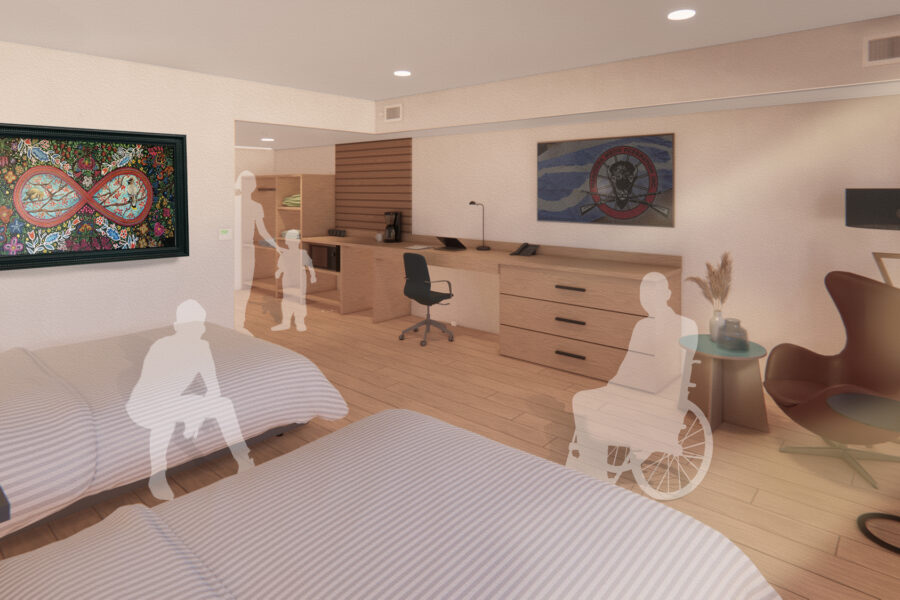Temporary emergency housing for Metis Citizens coming into the city of Winnipeg to access health care for themselves or loved ones.
As the Manitoba Metis Community is distributed throughout Manitoba – both rural and urban areas – there are often circumstances that require families to travel to Winnipeg to access health care tertiary services. There are other instances where Metis families travel to the city if their loved ones are receiving palliative care. Since there is limited temporary housing available within the city, most Metis families have no choice but to pay for accommodation out of their own pocket while their loved ones received the treatment they need.
Family unity and informal caregiving have always been a core cultural value for the Metis Nation. For many, especially children, being away from family while receiving care in a large institution can be a traumatizing experience. The Michif Manor will provide a safe, accessible, and culturally welcoming home away from home that provides food and shelter with minimal costs and will allow Metis Families to focus on their loved one(s).
Michif Manor will include 10 double rooms that allow for families up to 4 people and 2 family rooms that allow for families up to 6 people. Room sizes were determined to allow for larger families and extended families to share space, as research was shown Metis citizens have large families and value the importance of family being together. The manor also includes a large community space for dining and gathering, a kitchen for families to store and cook their own purchased groceries. In close proximity to the bedrooms are laundry facilities, a workout room, television and games room and, a quiet / health room. The Michif Manor also has offices for staff, and a travel coordinator, as well as a large tenant space on the first floor to be rented out to bring in extra revenue for the manor.
Project Profile:
Client: Manitoba Metis Federation
Total Building Area: 12,875ft²
Construction Completion: June 2024 (Estimated)
Construction Cost: $7.0M (Estimated)
Consultant Team:
Architectural: Verne Reimer Architecture Incorporated
Structural Engineers: Wolfrom Engineering Ltd.
Mechanical Engineers: SMS Engineering Ltd.
Electrical Engineers: SMS Engineering Ltd.
Civil Engineers: TBD
Landscape Architects: HTFC Planning & Design
Sustainability: Verne Reimer Architecture Incorporated
Interior Designers: Verne Reimer Architecture Incorporated
General Contractor: Client



