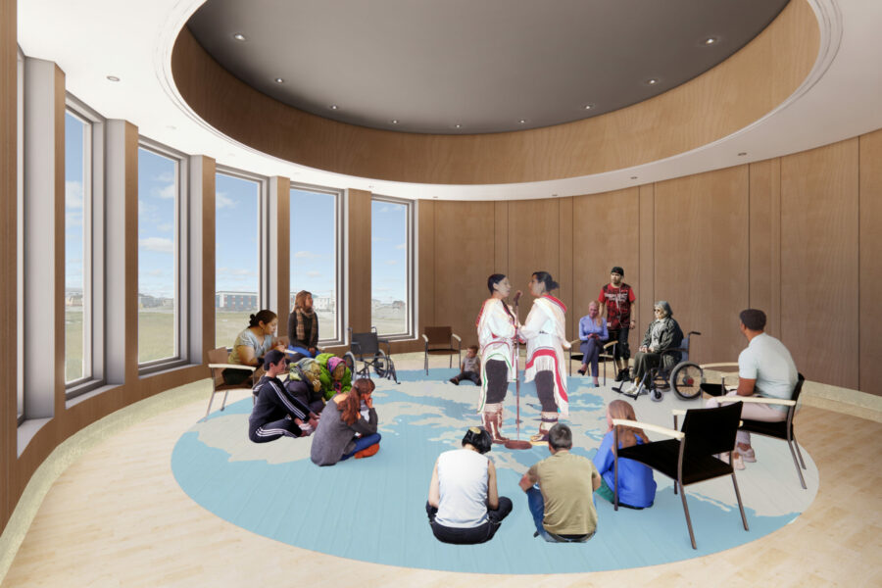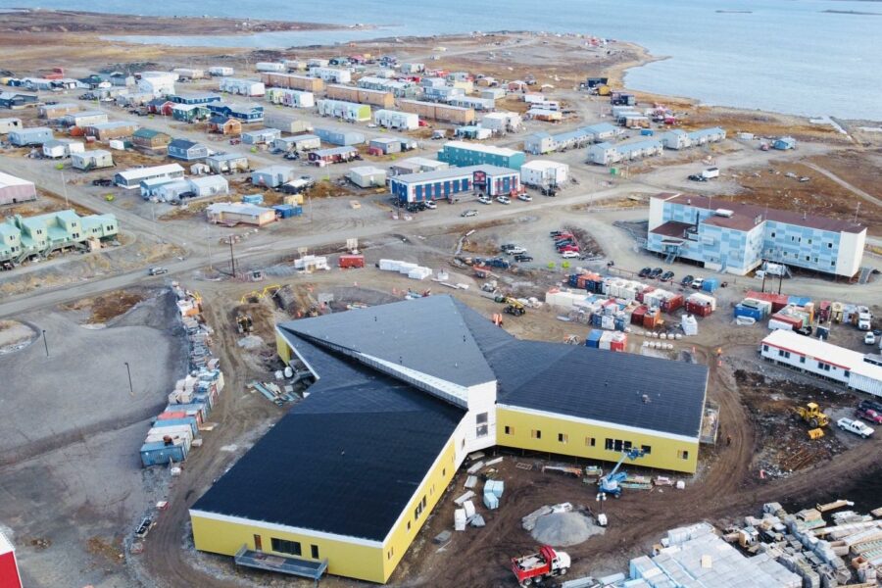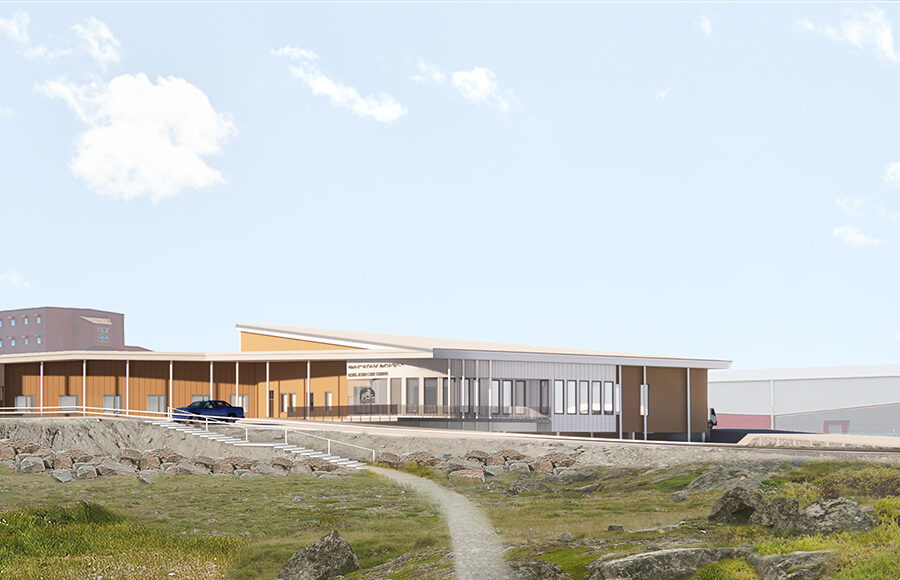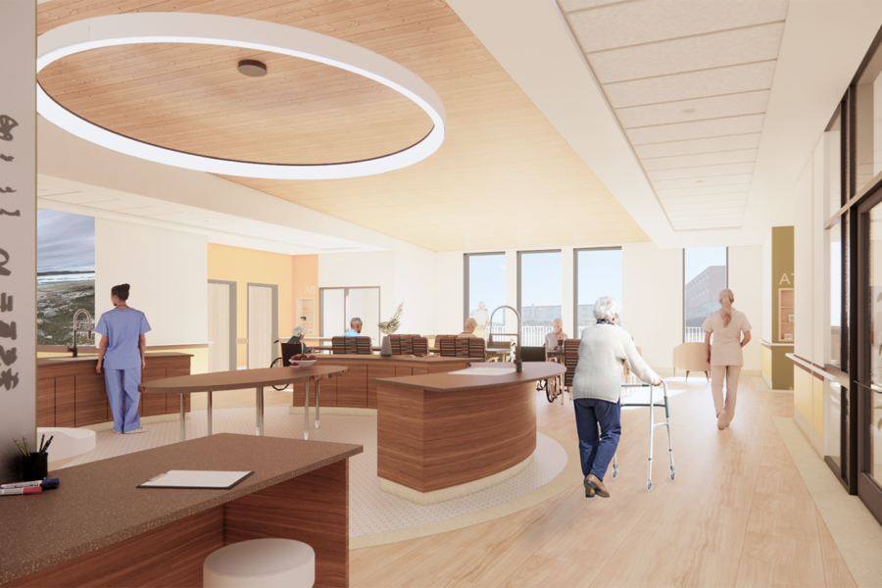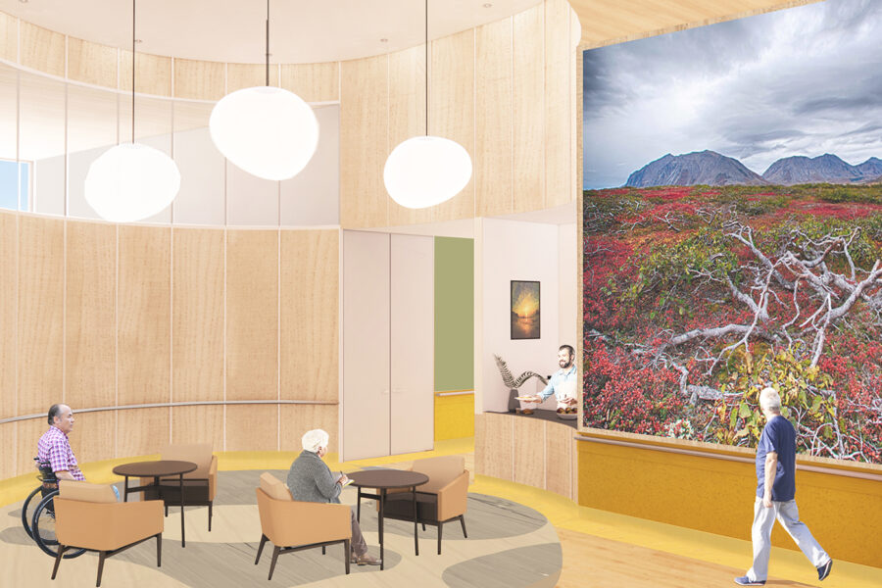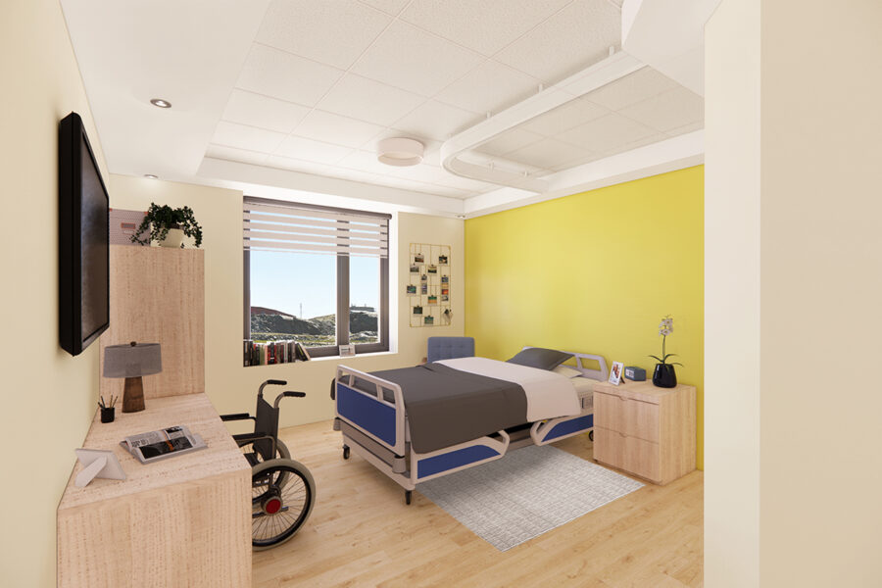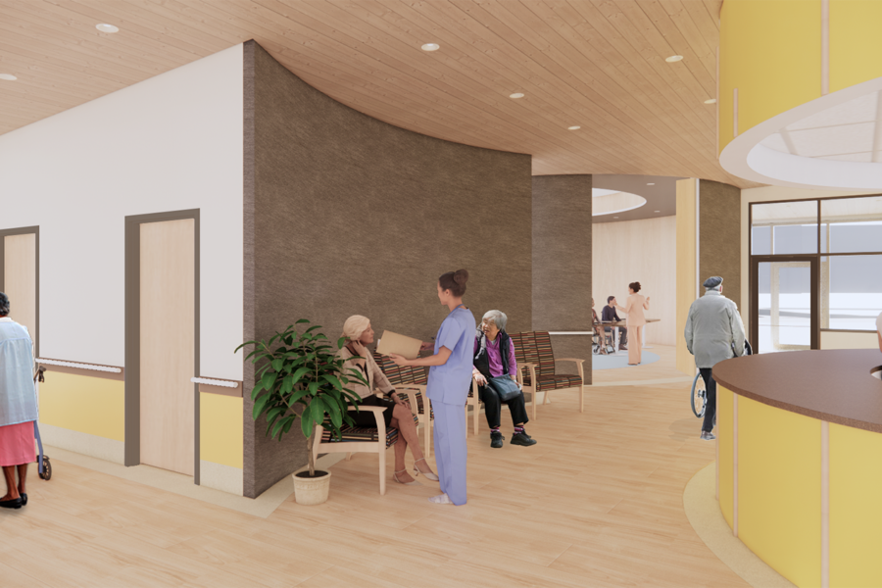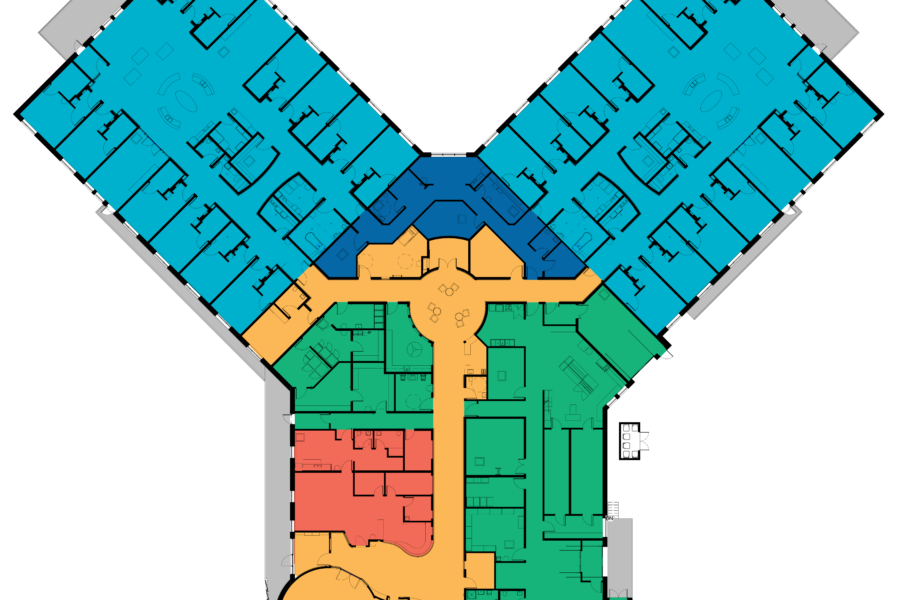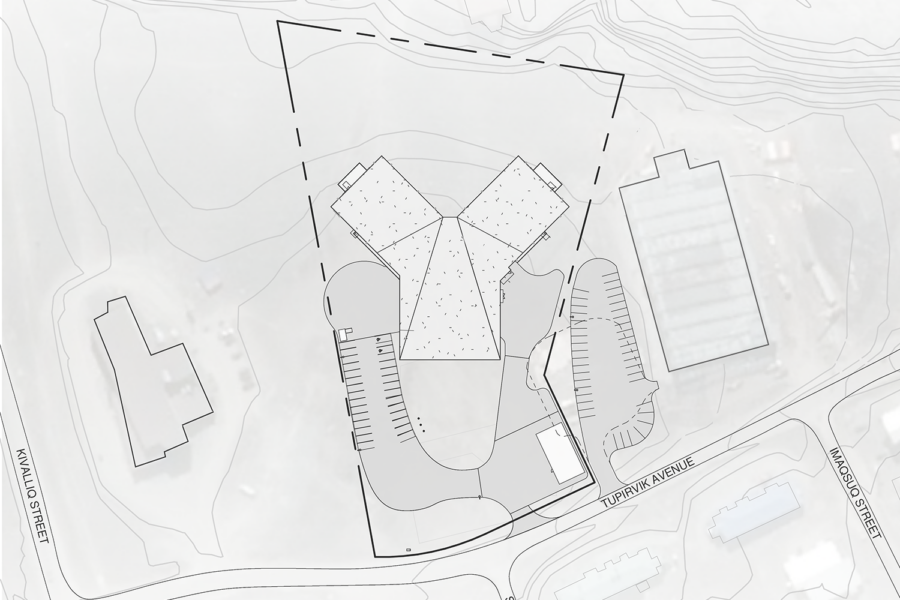This 3,305 m2 facility is a new 24-bed long-term care project designed to provide elder care to the primarily Inuit population of the Kivalliq region of Nunavut. The Kivalliq Long Term Care Facility (KLTCF) is designed to facilitate ageing-in-place, and is built on a foundation of cultural awareness, dignity and respect, reflecting and responding to the culture, values, history and traditions of the Nunavummiut people.
The KLTCF design process focused on the household model of long-term care, which is a person-centred approach that improves the quality of life of elders in care. The facility has two 12-bed households, each with a residential-scale common dining area, kitchen, country foods kitchen, bathing room and laundry facility in addition to staff service spaces. Resident households and communal spaces throughout the facility are designed to evoke a comfortable residential feel while complying with rigorous safety, infection control and accessibility requirements. Each resident room, and most common spaces, incorporate exterior views to the outdoors to facilitate a continued connection with the land for Inuit elders. The two households are connected through a central core that contains service and administrative spaces, as well as important public spaces for culturally significant community engagement.
Community engagement was a key prerogative in the design of KLTCF. The facility includes key community amenities, including a circular multi-purpose room that protrudes from the front corner of the building adjacent to the main entrance. The multi-purpose room has numerous large windows providing views and connections to the community allowing diverse events to be hosted in the facility and viewed from the street. An adjacent family lounge encourages relatives and friends of residents to visit, remaining actively engaged in the lives of resident elders. In addition to community outreach, these facilities allow for recreation and activity planning for residents during the long northern winters.
In addition to programmatic complexities, the design of KLTCF included a large consultant team with a diverse realm of expertise to complete the design to a standard of excellence. The project is currently tendering, and incorporates best practices of energy efficiency and durability, infection control, accessibility, wayfinding, long-term care design and snow management.
Project Profile:
Client: Government of Nunavut
Total Building Area: 3,305 m²
Construction Completion: June 2024 (Estimated)
Contract Value: $47.4M
Consultant Team:
Architectural: VRA + Blouin Orzes architectes
Civil Engineers: KGS Group
Structural Engineers: LDA Engineering
Mechanical Engineers: MCW Engineering
Electrical Engineers: MCW Engineering
Landscape Architects: HTFC
Energy Modeling: RWDI
Infection Control: IPAC Consultants
Accessibility: Level Playing Field
Interior Designers: RIDI
FF&E Specialist: CO12

