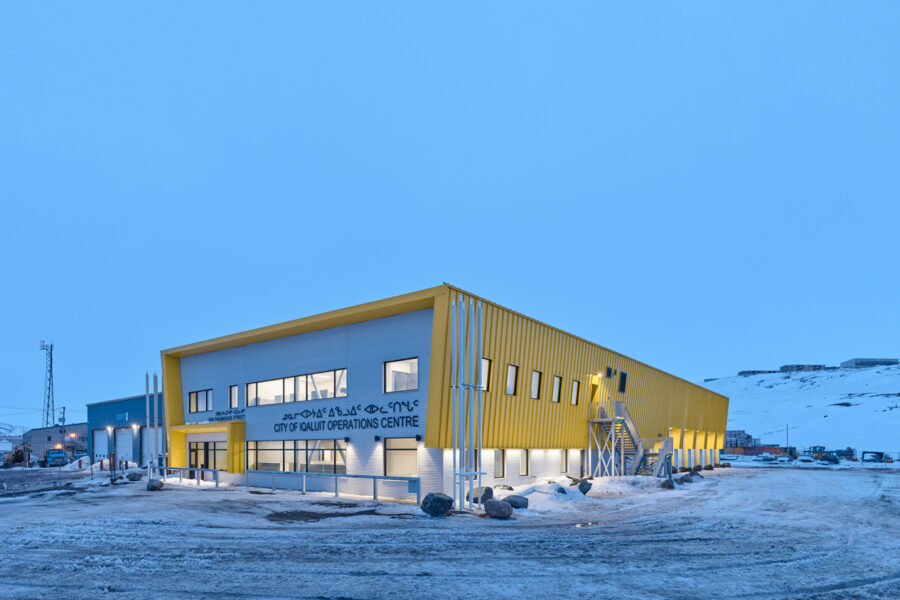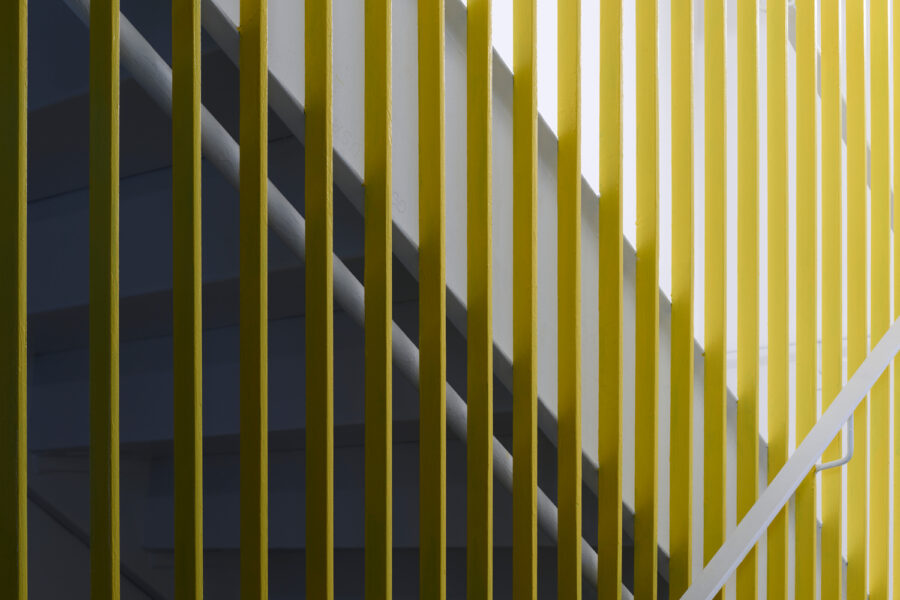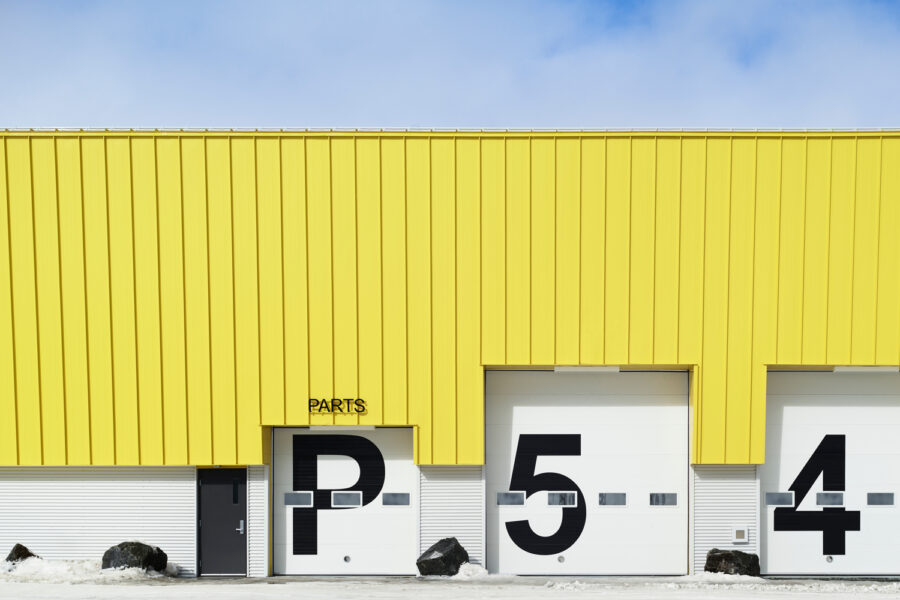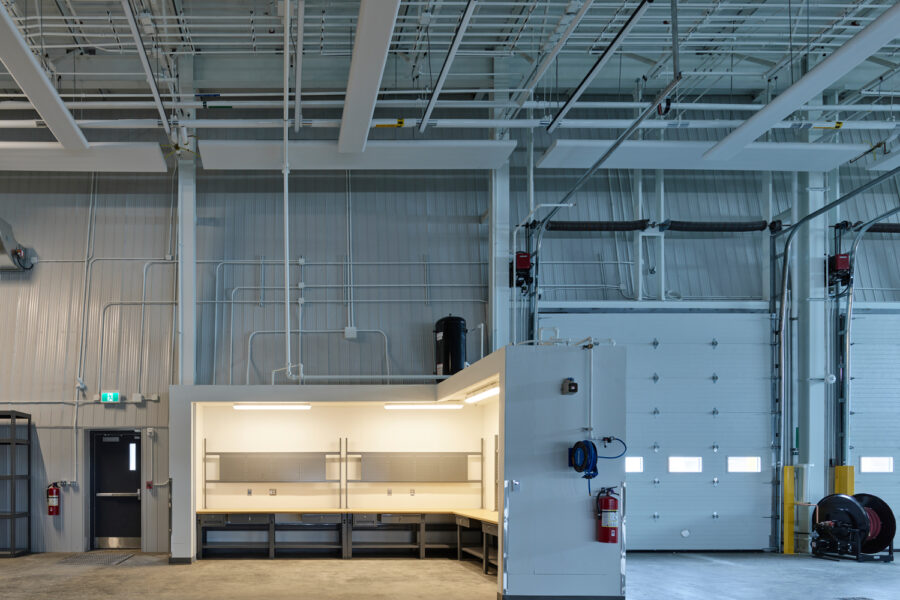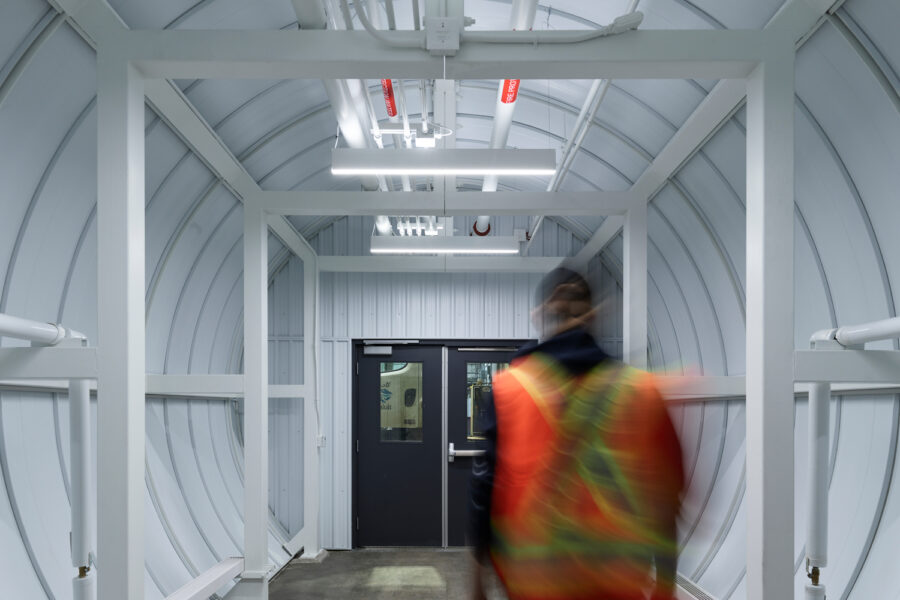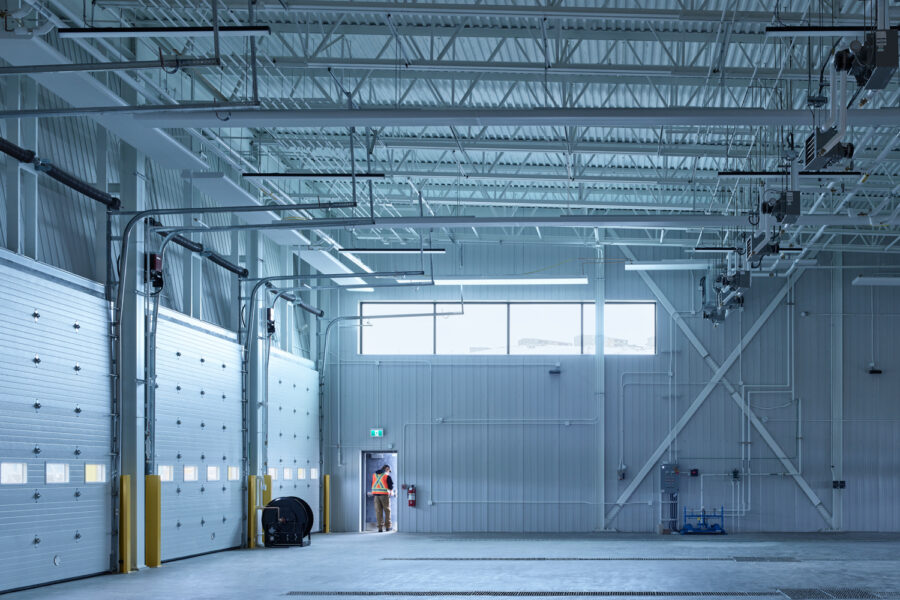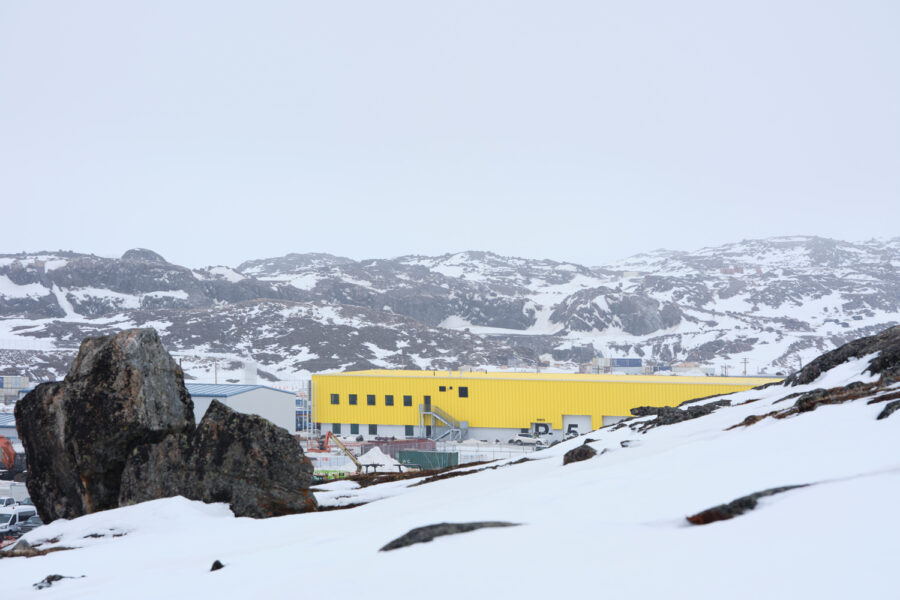Verne Reimer Architecture was commissioned to complete the design and construction for the City of Iqaluit Operations Centre. The main function of the building is to centralize the diverse range of IOC operations into one facility that fosters a strong workplace environment and culture. Through extensive engagement sessions with the City of Iqaluit, it was determined that the proposed building be constructed as an addition to the existing facility with the existing facility receiving some interior renovation work. This created an efficiency to re-purpose the existing maintenance facility for a sole purpose while relocating specific functions into the new facility – thus creating an efficiency for the IPW daily operations and enhance level of parts inventory and security. Programmatic elements such as the reception desk, offices, meeting rooms, staff hub, work stations and garages are efficiently arranged under one roof. The entrance doors and exterior windows offer a glimpse into the facility that will activate the front building face. The goal of the workplace design is to provide a productive and efficient space which supports the synergies across the organization.
Timeless and durable materials that reflect the unique region’s culture and environment will enhance the life cycle of the building. The building form is derived from a pre-engineered structure that has been inverted to force the angled components of the columns to shape the exterior of the building. This allows for more functional space within the building area, particularly in the second floor office space. The front building face is clad with an accent colour and is set back into the buildings extruded form to define itself as the main building entrance. A large canopy protrudes up and over the main entrance glazing providing definition to the building face and partial shelter. This canopy is constructed from industrial steel plate and shaped to represent the heavy duty bull dozer blades and buckets that maintain the roads. This canopy is repeated over the ‘parts’ and ‘staff’ entrances, helping to define and enhance the building face by incorporating wayfinding.
The facility follows and exceeds the Government of Nunavut Best Practices Guide when it comes to building envelope assemblies and detailing. Special attention is required for buildings in the northern climates as the extreme climate and temperatures can impact a building negatively if underestimated. With the goal to receive federal funding, the facility utilized an energy modelling consultant to complete an analysis of the current facility design and to provide recommendations on the building’s envelope assemblies and building systems to increase the overall energy efficiency. The facility represents a transition for City of Iqaluit Operations as a new capital and regional hub. The design accommodates the changing needs of the community as it continues to grow.
Project Profile:
Client: City of Iqaluit
Total Building Area: 14,620 ft²
Construction Start: 2021
Construction Completion: April 2024
Construction Cost: $23.2M
Consultant Team:
Architectural: Verne Reimer Architecture Incorporated
Civil Engineers: WSP Canada Inc.
Structural Engineers: WSP Canada Inc.
Mechanical Engineers: WSP Canada Inc.
Electrical Engineers: WSP Canada Inc.
Sustainability: Crosier Kilgour
Interior Designers: Rodych Integrated Designs Inc.
Quantity Surveyors: Hanscomb Limited
General Contractor: Pilitak Enterprises Ltd.

