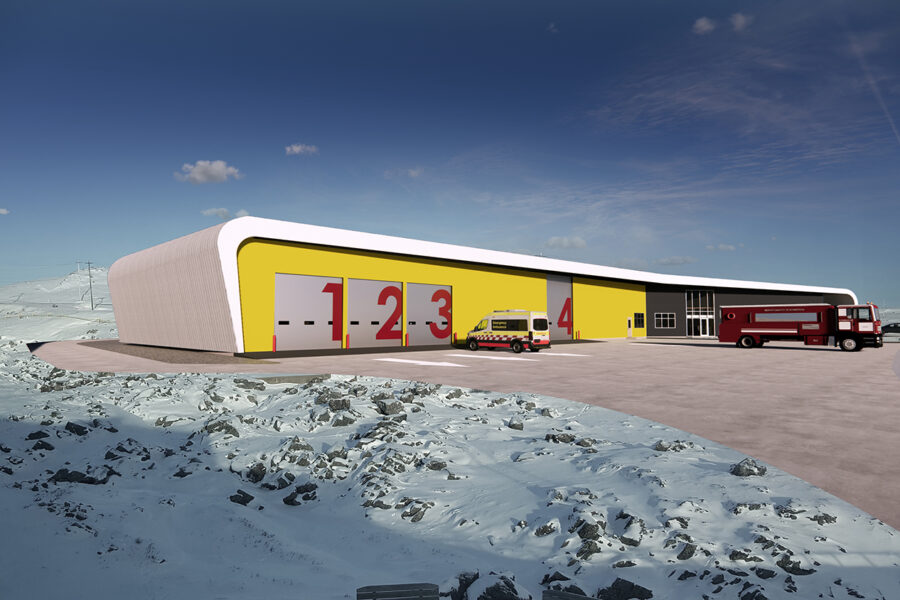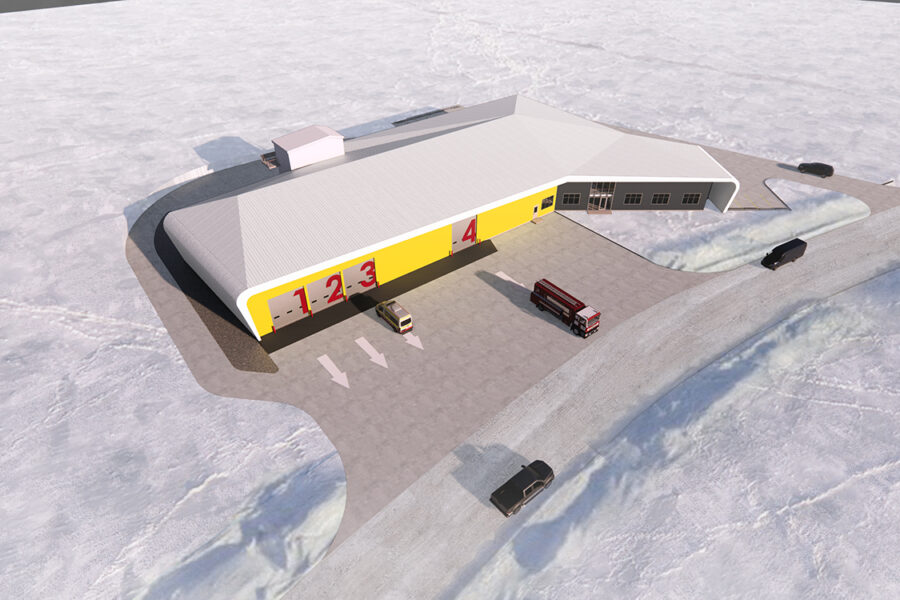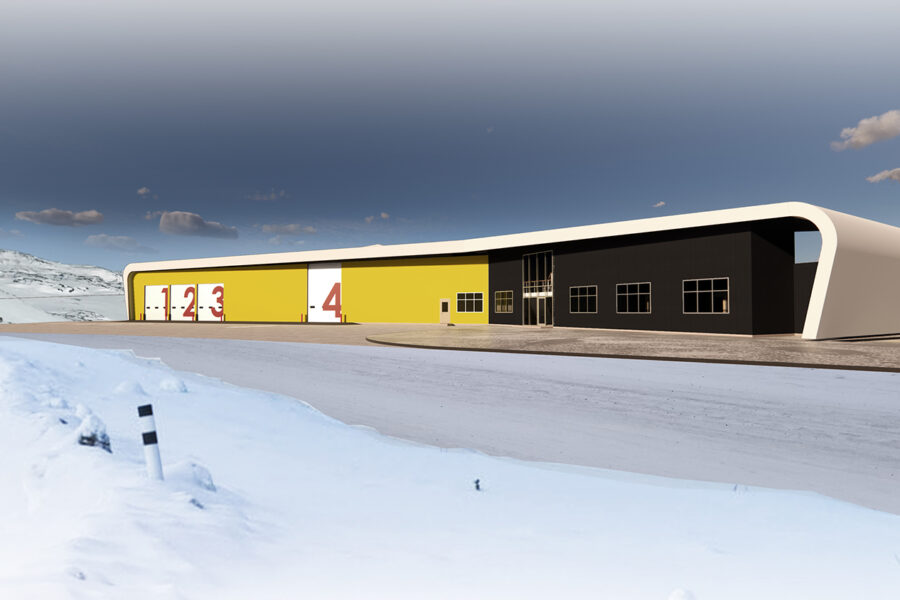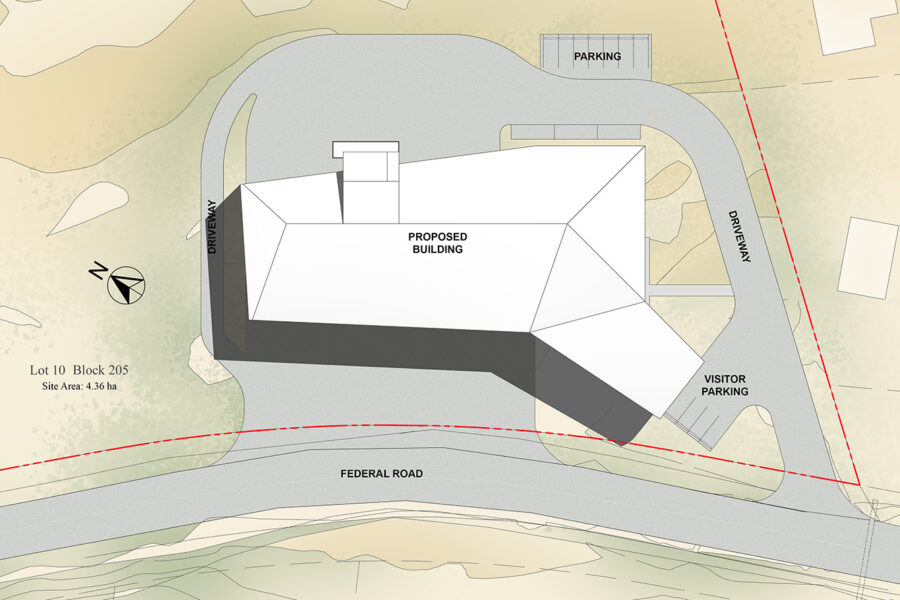Verne Reimer Architecture (VRA) and WSP have been commissioned as the Consultant Team to provide the technical and professional expertise in completing the Iqaluit EMS Planning Study. In 2011, the City of Iqaluit completed a comprehensive feasibility study and business plan, PIQUTIVUT – Building Our Capital, to review the city’s current state and to provide considerations for numerous future projects. It was identified within this report that a new facility of approximately 1,850sm was required for Emergency and Protective Services, a combination of the City’s Emergency Services and Municipal Enforcement Departments. The Municipal Enforcement Department has since then been incorporated into the new Iqaluit Operations Centre – set to begin construction in the spring of 2022.
Currently, the City’s Emergency Services program relies on fire and ambulance apparatuses to be stored in numerous facilities throughout Iqaluit. The City has initiated this Planning Study for the development of a new Emergency Services facility set to accommodate and consolidate the emergency operations centre, the emergency dispatch centre, ambulance and fire truck parking, and both career and volunteer staff – with a focus on accommodating all current needs while allowing for
future growth.
VRA toured several existing Fire Department / EMS Facilities across Manitoba including Brandon, Winkler, and Selkirk. These facilities were strategically selected as the facility size, community size, core operations strategy, and percentage of employed versus volunteer staff varied between facilities. In collaboration with the Stakeholder Group, VRA completed Room Data Sheets for each room within the proposed facility to assist with understanding the facility’s program requirements. To assist with the site selection process, VRA completed a Site Comparative Matrix to review and compare several site selection criteria. These topics included: property availability, site services availability, utility costs, program accommodation, future growth potential, favourable vs unfavourable site attributes, travel response time, general plan by-law 703 requirements, zoning by-lay 704 requirements, legal encumbrances, and environmental constraints. Upon the selection of a site, VRA and WSP completed a Site Survey, Geotechnical Report, and Environmental Analysis.
Project Profile:
Client: City of Iqaluit
Total Building Area: 19,920 ft²
Construction Completion: 2024 (Estimated)
Preliminary Budget: $21.2M
Consultant Team:
Architectural & Costing: Verne Reimer Architecture Incorporated
C/S/M/E Engineers: WSP Canada
General Contractor: TBD




