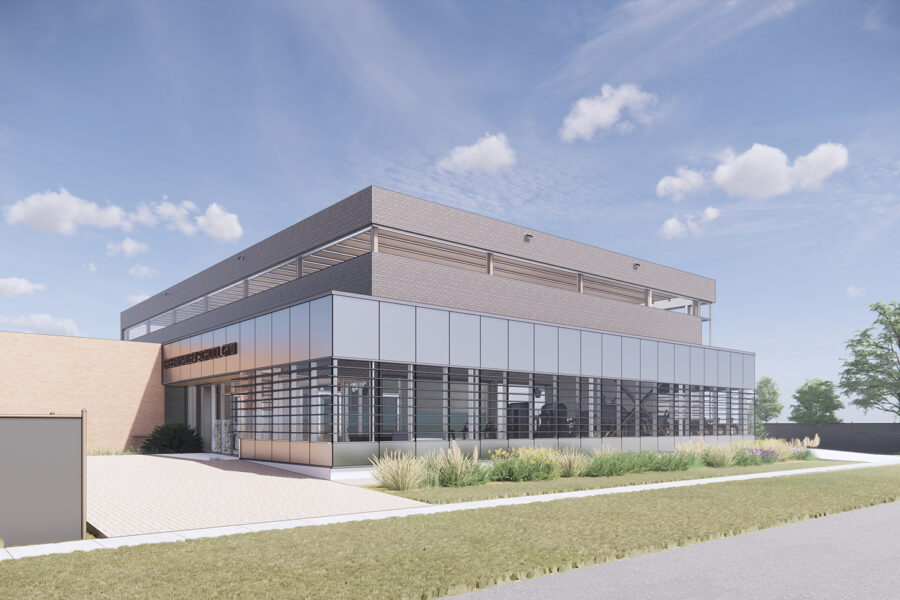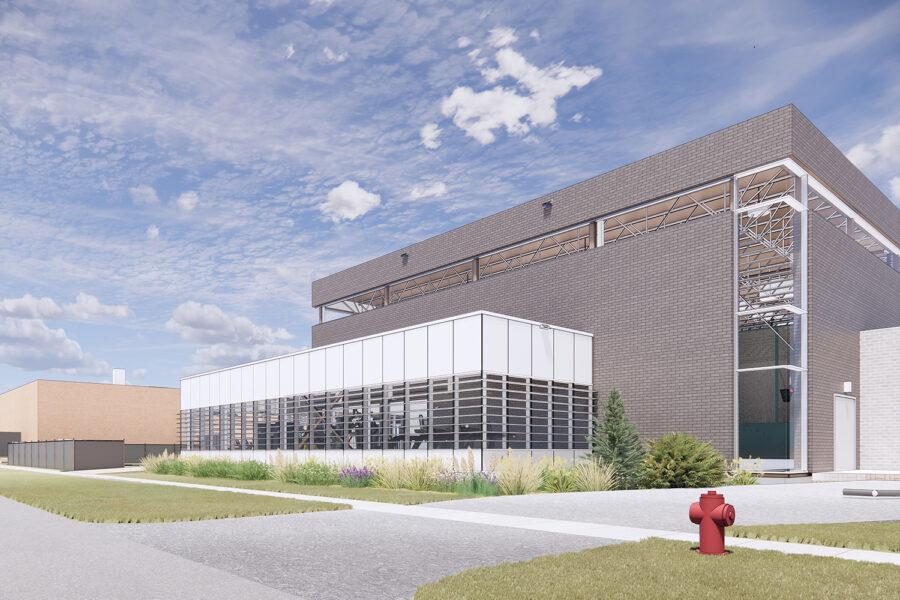Green Valley School Gym & Science Room Renovation is a 12,650 square foot addition and expansion of an existing school in Grunthal, Manitoba. The expansion includes a new gymnasium and integrated fitness facility and approximately 6,700 sq ft of renovations to the existing school. The new addition will include new mechanical equipment/service components to serve the area.
The renovations are intended to include only limited partitioning of spaces and interior design upgrades and amendments to existing mechanical servicing layouts within the spaces; However, adjustments, controls updates, and balancing are required within the renovated areas.
The new gymnasium is constructed with a steel frame with CMU infill and a brick masonry skin. A large vertical slice in one corner of the gymnasium is designed to provide views out and into the facility as well as provide natural light. Extensive clerestory windows allows for natural light harvesting while not allowing direct sun to impede activities in the gymnasium.
An integrated fitness room is clad in curtainwall and wraps around the gymnasium mass to break down the scale of the addition and also provide a secondary entry to the building.
Project Profile:
Client: Hanover School Division
Total Building Area: 36,000ft²
Construction Completion: Spring 2024
Construction Cost: $18.0M
Consultant Team:
Architectural: Verne Reimer Architecture Incorporated
Structural Engineers: Crosier Kilgour & Partners Ltd
Mechanical Engineers: Epp Siepman Engineering Inc.
Electrical Engineers: Epp Siepman Engineering Inc.
Civil Engineers: Sison Blackburn Consulting Inc.


