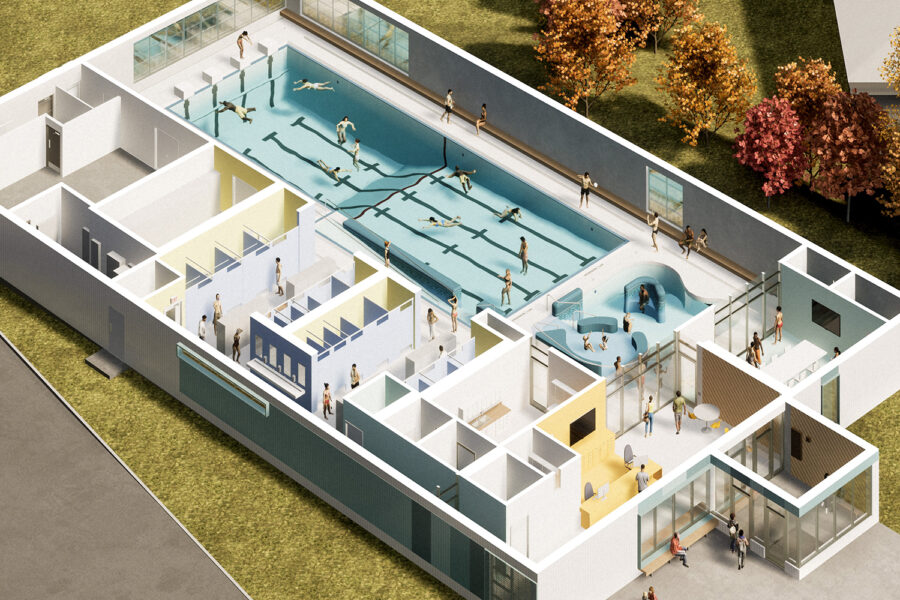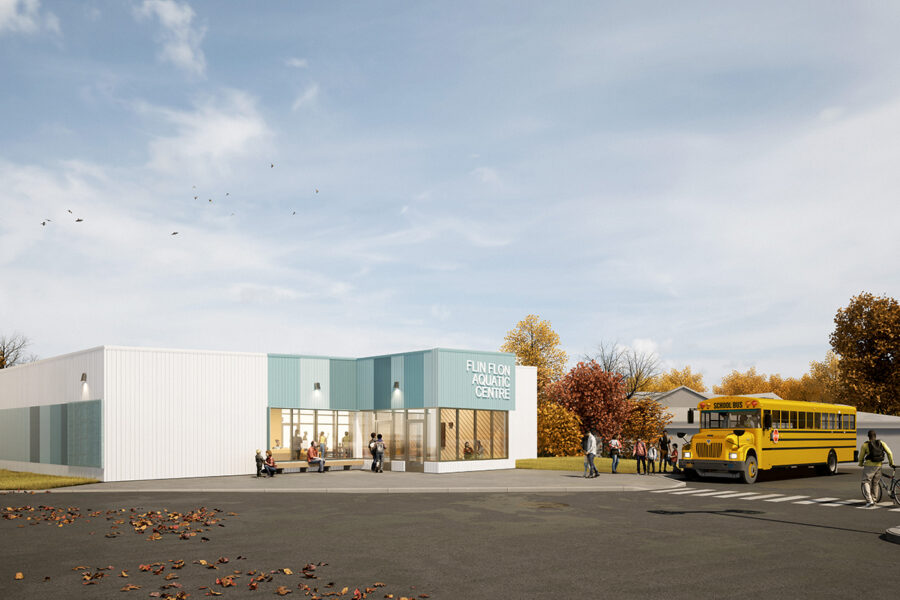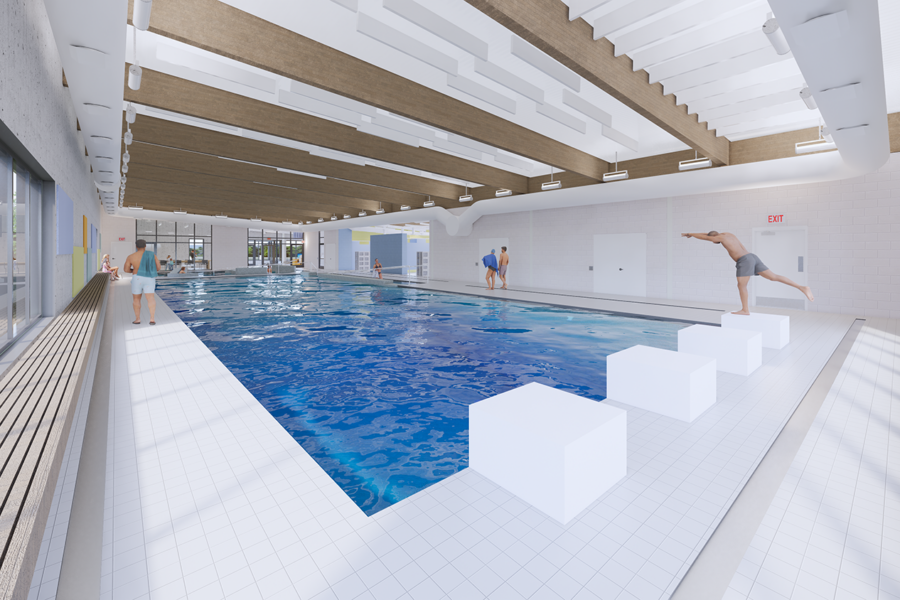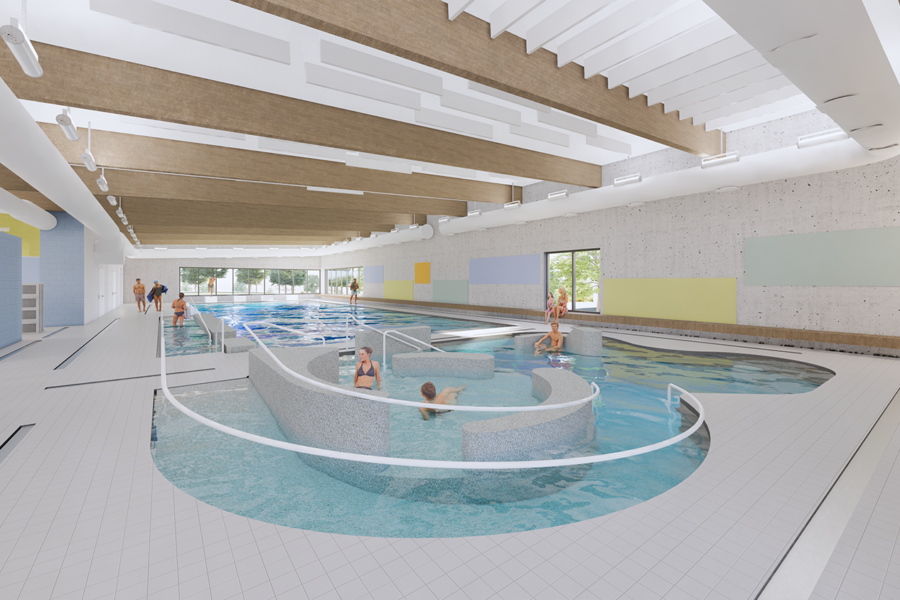The City of Flin Flon has needed a new indoor aquatic facility since the closure of their Aqua Centre in 2020. Our Verne Reimer Architecture Incorporated and Carscadden Stokes McDonald Architects Inc. (VRA+CSM) collaboration joined Ernst Hansch Construction Ltd. (EHC) of Winnipeg in a Design-Build procurement of a new aquatic venue that would serve the City of Flin Flon and region.
Extensive design and planning work was conducted with the consultants, contractor, and client to define clear project goals that ensure an efficient facility the public will enjoy using. With the challenge of increased costs due to inflation the design team was tasked to create a concept that is highly efficient, adaptable and elegant. The design aims to meet these capital budget constraints while maintaining operational efficiencies, sustainable design features and a site orientation that welcomes both local bathers and visitors.
The design is planned on the same site area as the original aqua centre but aims to connect to the views and trails that will make this a true community pool. The design employs a simple, efficient form, a straightforward mechanical layout, the incorporation of natural light, and views to the creek and parks beyond. The facility will house a 4 lane 25 metre tank and a separated leisure tank with universal access to allow for maximum use for all.
The facility is designed as an inclusive space with universal change area; an open concept change area with private stalls allows for flexible use by different user loads. A portion of stalls are of a larger format to accommodate a range of uses such as for families or for those with mobility challenges. This approach will enable better security, improved access and more opportunity for large groups, rentals and daily functionality.
The building also includes a multi-purpose room for training, events and fitness classes.
Project Profile:
Client: City of Flin Flon
Main Floor Area: 1,199 m²
Construction Completion: 2023 (Estimated)
Construction Cost: $9.0M (Estimated)
Consultant Team:
Architectural: Verne Reimer Architecture Incorporated
Architectural: Carscadden Stokes McDonald Architects Inc.
Structural Engineers: Lavergne Draward & Associates
Mechanical Engineers: Duncalfe Mechanical Ltd.
Mechanical Engineers: Commercial Pool & Rec Products
Electrical Engineers: RSL Electrical Contracting Ltd.
Electrical Engineers: Royal Steward Ltd.
Civil Engineers: JR Cousin Consultants
Landscape Architects: Verne Reimer Architecture Incorporated
Sustainability: Integrated Designs Inc.
Interior Designers: VRA+CSM
General Contractor: Ernst Hansch Construction Ltd.




