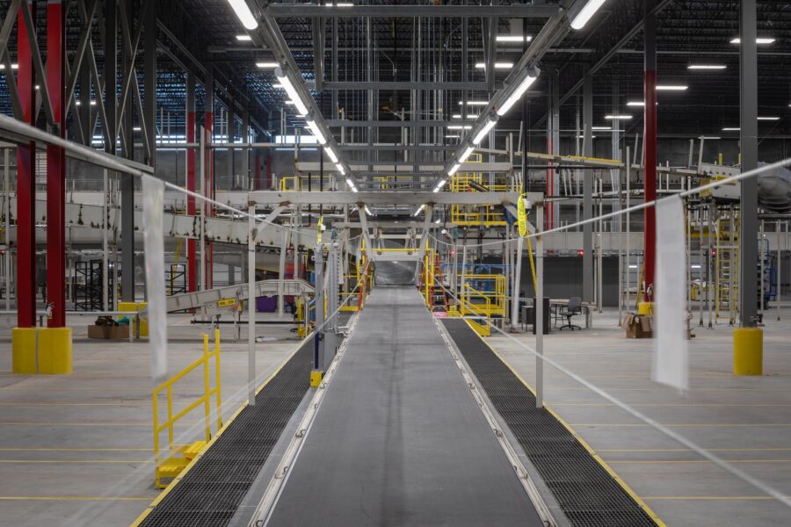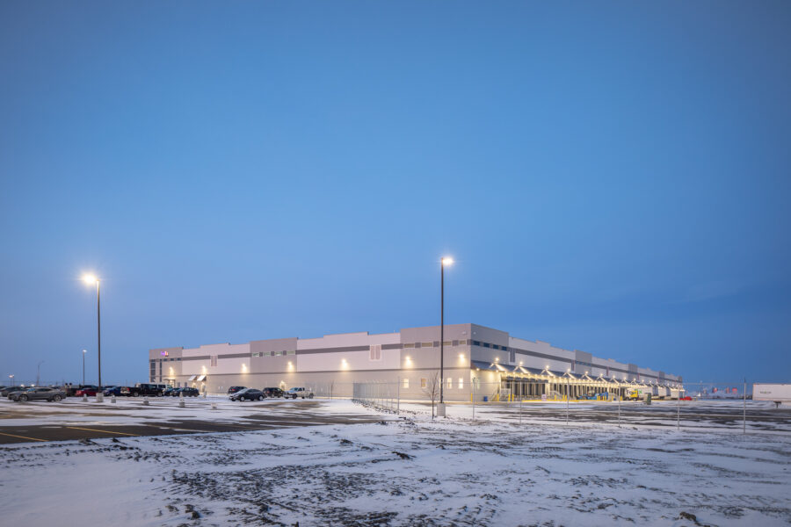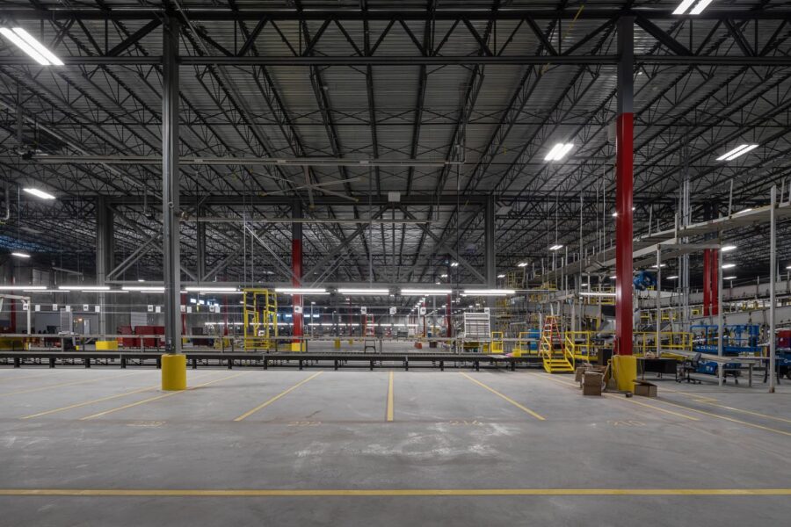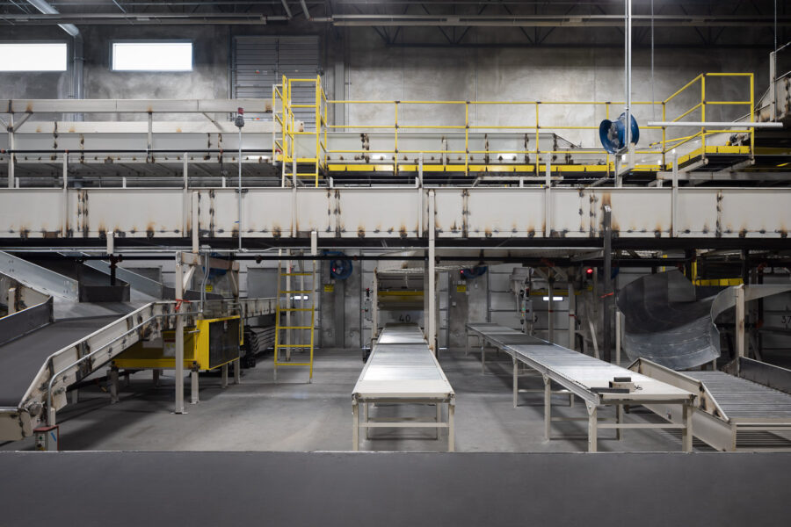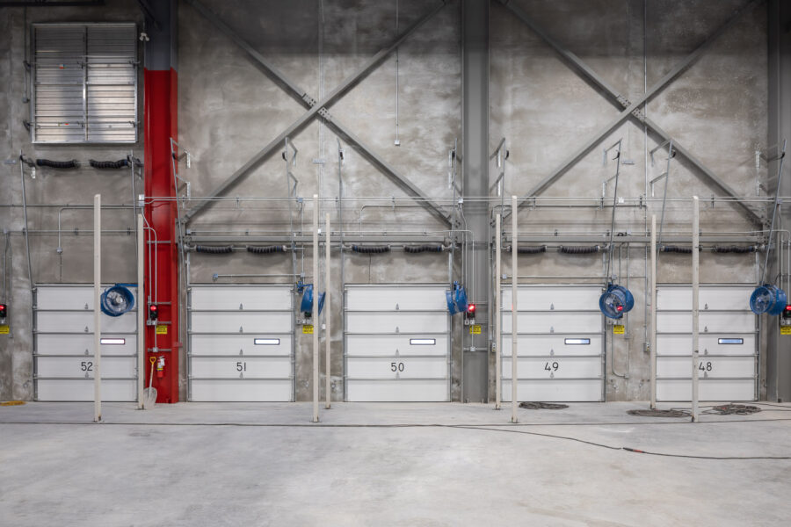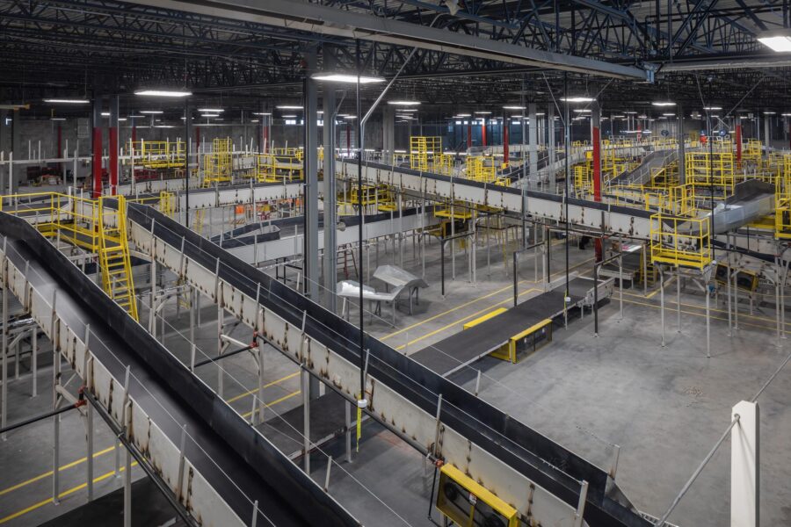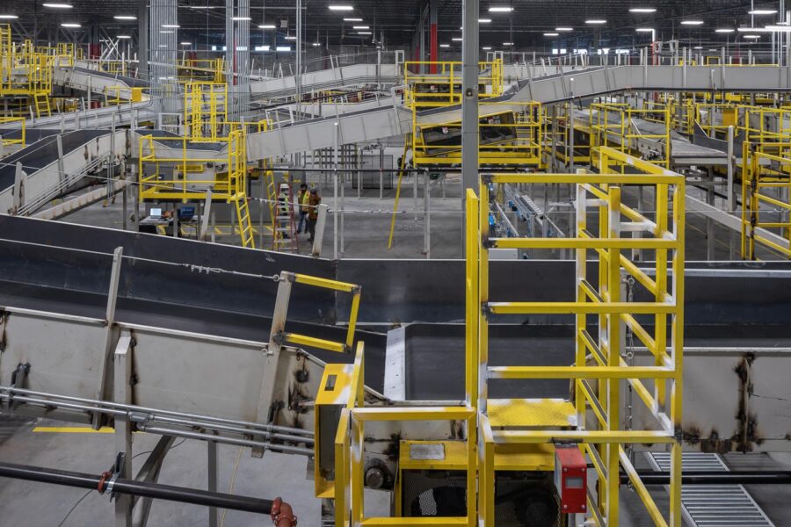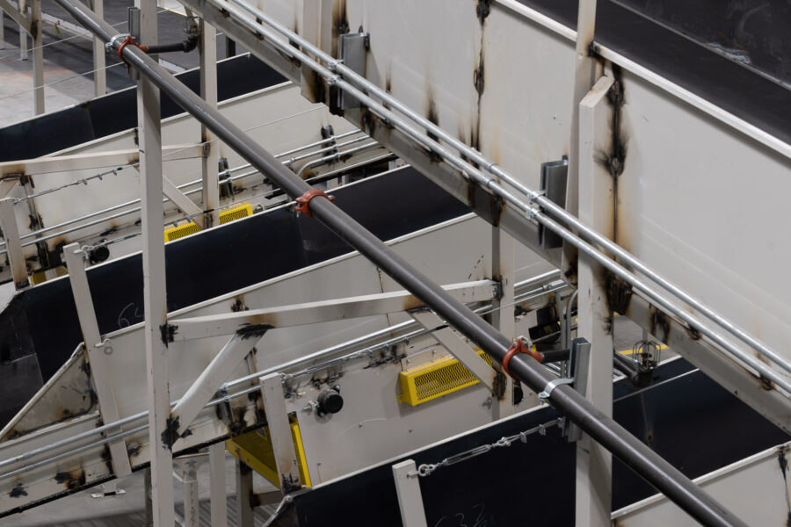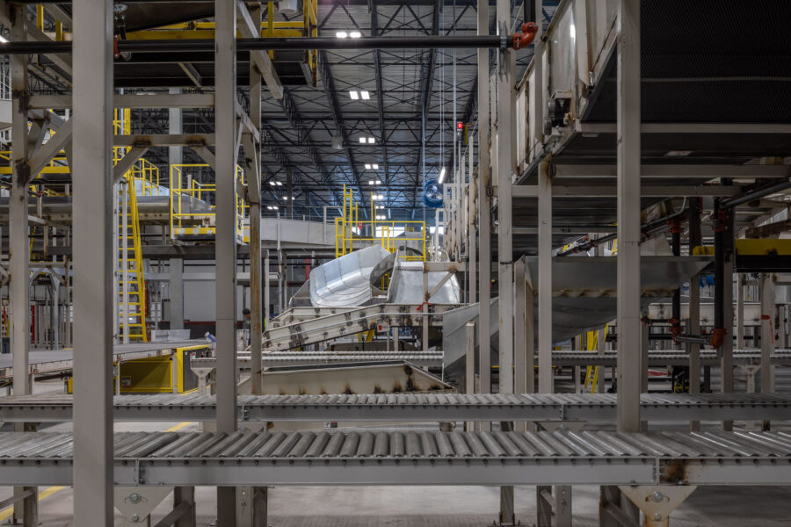The single-tenant distribution warehouse facility sits on approximately 153985 m2 (38.1 acres) of land in Phase 2 of the St. Boniface Industrial Park and was custom designed for FedEx Ground. The site is nestled within a newly developed area that was being developed at the same time as the facility was being constructed.
The newly completed FedEx Ground distribution centre is comprised of 23112 m2 (248,784 ft2) of distribution and
offices area.
The building is nearly identical to many of the FedEx ground sites across North America except that the project included design changes to accommodate the site and the local regulatory requirements, including building envelope, the National Energy Code for Buildings, and Manitoba standards.
Precast concrete panels were used for the building envelope which was locally produced. This gave the facility a robust material while providing regional representation in the form of materials. These panels provided FedEx Ground to maintain their aesthetic and technical requirements.
The project was successful completed through the Design-Build delivery method with Pretium Projects Ltd. along with the consultants and the trade partners. An integrated design process was utilized throughout design and construction to successfully communicate, coordinate and collaborate with the entire team.
The very compressed design and construction time frame required many milestones/deliverables and a staged permitting process to maintain the project schedule. This allowed construction to be completed within the twelve (12) month time frame and on budget. This is considerably less than projects of similar magnitude.
An energy model was used and the project established a building energy target of 7% better than the energy code requirements and therefore, provided a greater financial incentive for the client.
Project Profile:
Client: Scannell Properties via Pretium Projects Ltd.
Total Building Area: 23,112m²
Construction Completion: October 2020
Construction Cost: $30.0M
Consultant Team:
Architectural: Verne Reimer Architecture Incorporated
Civil Engineers: WSP
Structural Engineers: Wolfrom Engineering Ltd. / Canam
Mechanical Engineers: SMS Engineering Ltd.
Electrical Engineers: SMS Engineering Ltd.
Landscape Architects: WSP
Sustainability: Integrated Designs Inc.
General Contractor: Pretium Projects Ltd.

