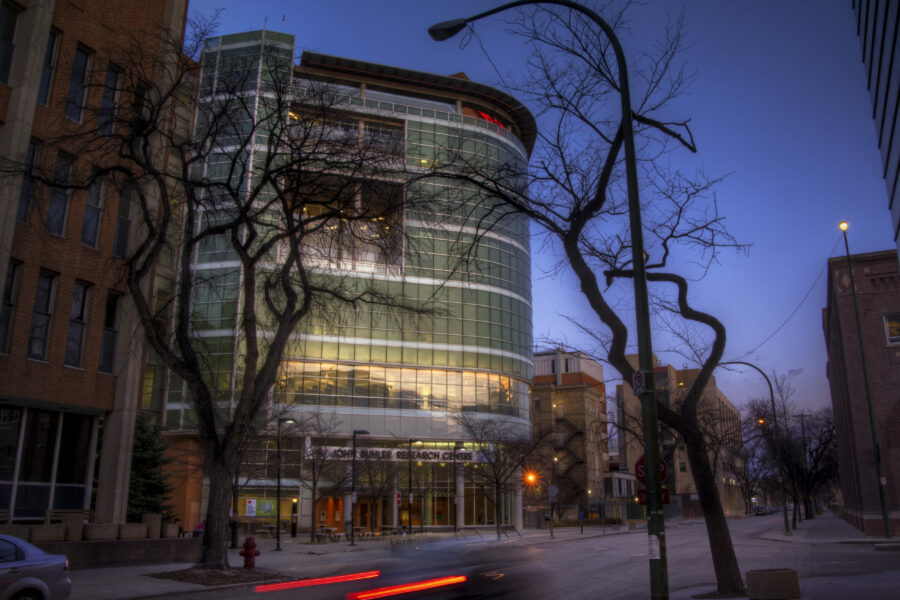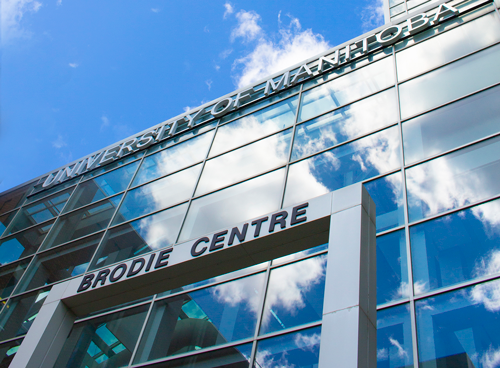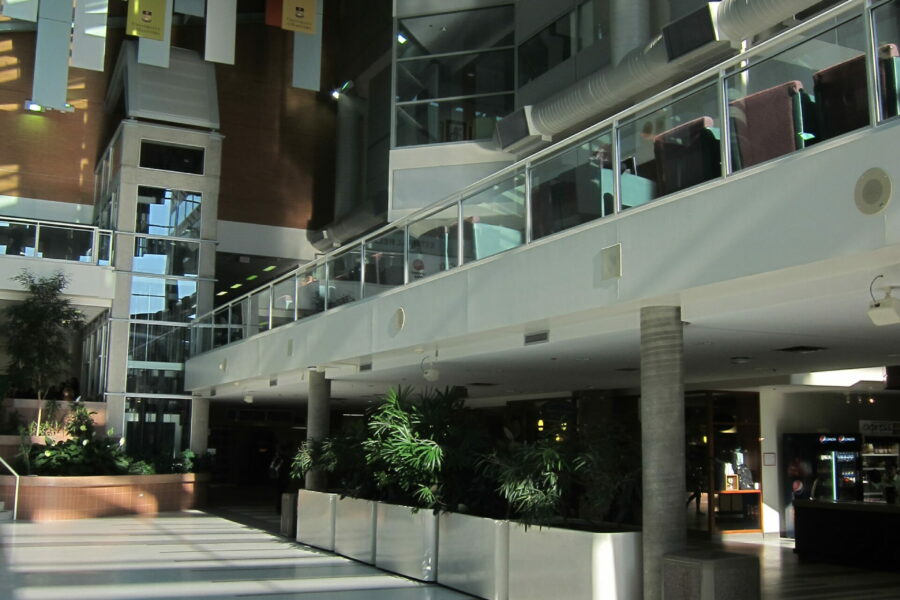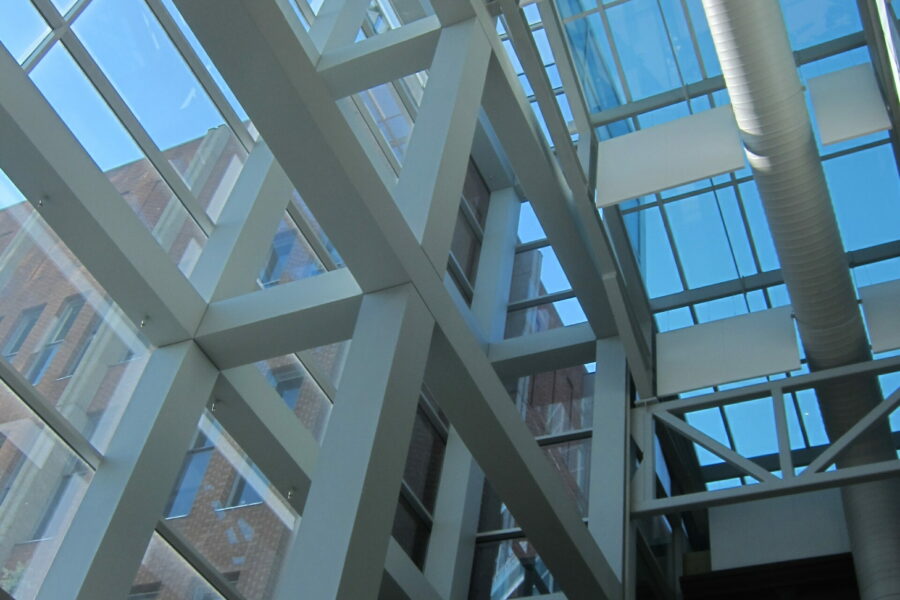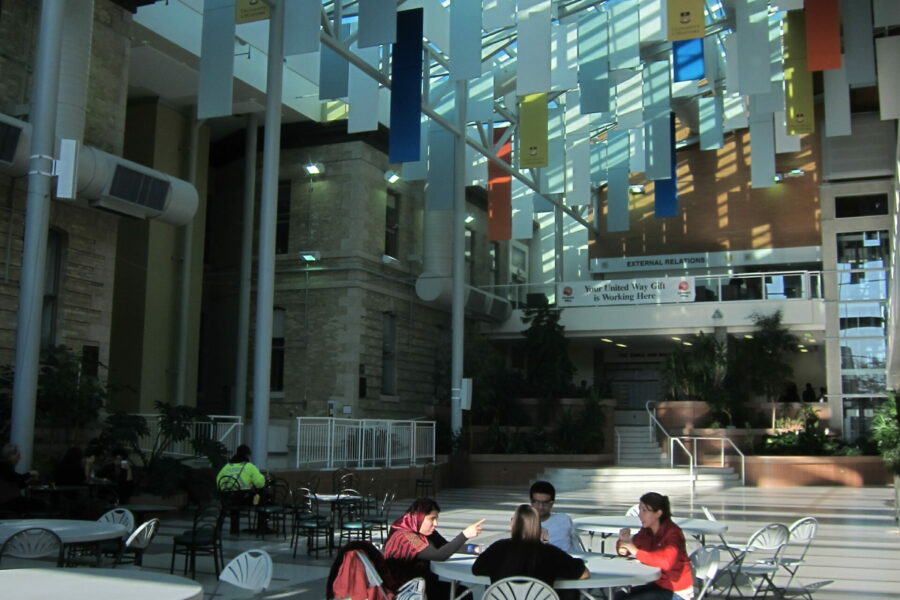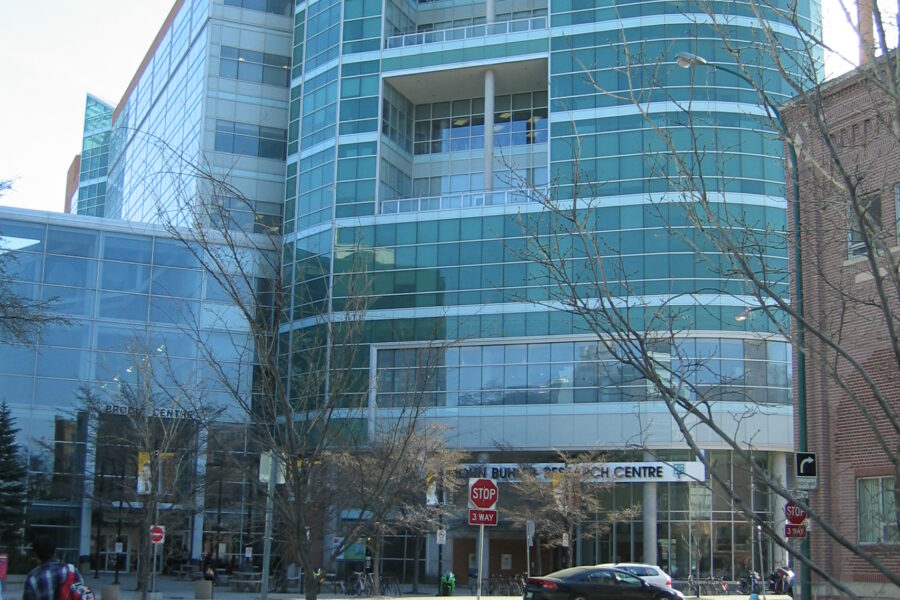This is Verne Reimer Experience, while at GBR Architects.
The Brodie Centre is a major university facility of approximately 14 865 m2 (160,000 ft2) located adjacent to the Health Sciences Centre. The Brodie Centre is described as a “flagship” building because of its location between the existing university buildings and the hospital. In addition, it achieves a pivotal role in integrating and uniting the common activities and programs of the university and the hospital within one complex. The design of the building follows the ship model with the “prow” jutting out towards McDermot Avenue.
The Brodie Centre is comprised of four levels. Two levels house the Neil John Maclean Health Sciences Library, acting as an electronic link to health care professionals throughout Manitoba and the world. Another level contains the Joe Doupe Recreation Centre, providing athletic and recreation facilities to students and staff. The ground level features food services, the book store, and social gathering spaces. Five levels of research laboratories have been developed above the Brodie Centre.
The integrated design process involved a highly interactive collaboration with numerous user groups, Faculty of Medicine personnel and University Administration, resulting in a successful facility that included: a four storey landscaped atrium with a glazed roof; Medical library; Recreational facilities, including exercise, gymnasium and pool; Dining and cafeteria; Bookstore; University research floor and student centre.
Project Profile:
Client: University of Manitoba
Gross Building Area: 14 865 m2
Construction Value: $28 M
Completed: 1996
Consultant: GBR
Consultant Team:
Architectural Firms: FTR/GBR Architects in association with Smith Carter Architects
Verne Reimer’s Role: FTR/GBR Architects Design Architect

