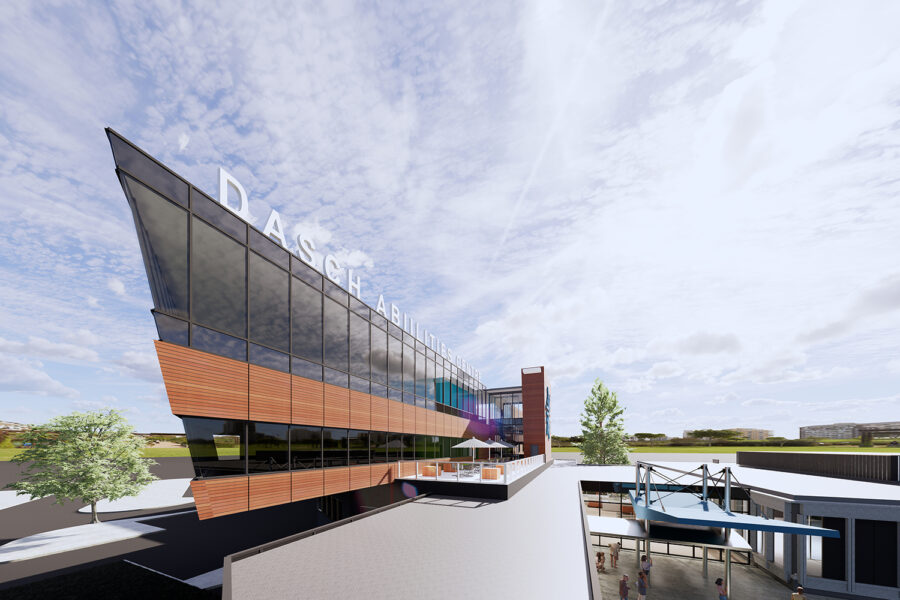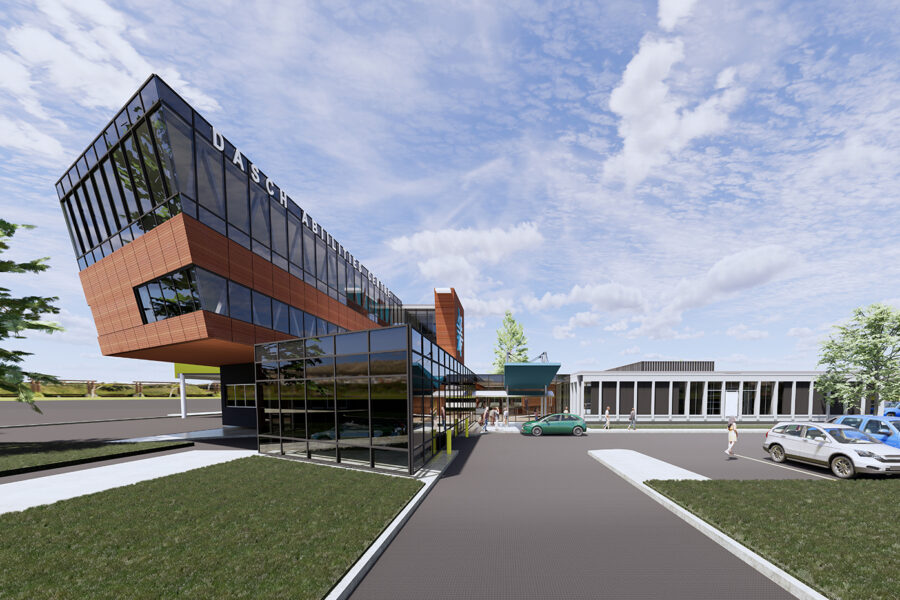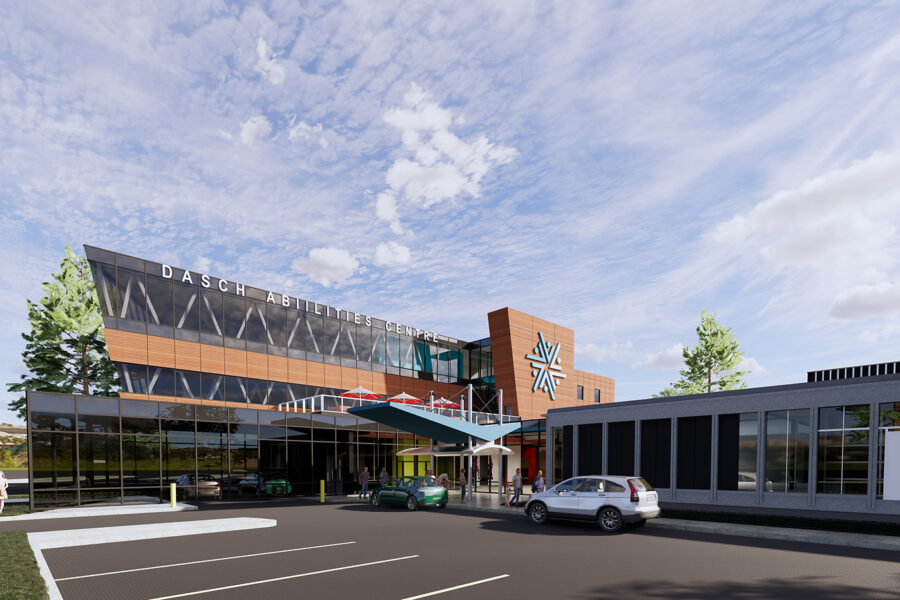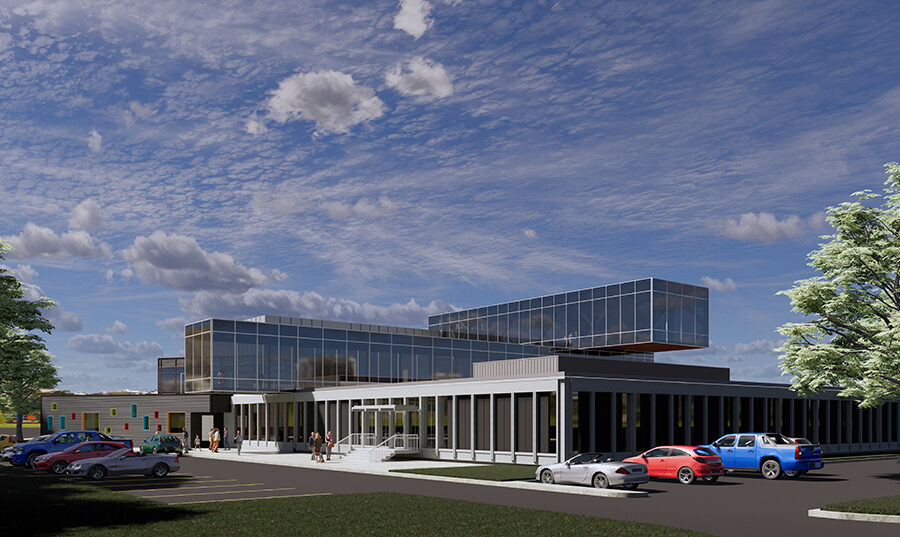VRA was asked to renovate an existing architectural landmark building in Winnipeg and build a large addition connected to it. The new addition needed to respect the architectural character of the existing building, maintain as many of the existing trees on the site as possible, and provide a signature building for
the organization.
VRA connected the new addition to the existing building with a single story link that contained a café and retail space. This allowed the existing building to stand on its own and not be encumbered with a large addition casting snow shadow on the roof. The new addition also included a new daycare, gymnasium, classrooms, training rooms, and an innovation lab on the
third floor.
Project Profile:
Client: DASCH Inc.
Main Floor Area: 11,250 ft²
Second Floor Area: 11,900 ft²
Third Floor Area: 6,320 ft²
Total Building Area: 29,470 ft²
Construction Completion: 2025
Construction Cost: (Withheld)
Consultant Team:
Architectural: Verne Reimer Architecture Incorporated
Structural Engineers: Crosier Kilgour & Partners Ltd.
Mechanical Engineers: SMS Engineering Ltd.
Electrical Engineers: SMS Engineering Ltd.
Civil Engineers: KGS Group
Sustainability: Crosier Kilgour & Partners Ltd.
Interior Designers: Rodych Integrated Design Inc. (RIDI)
Quantity Surveyors: Postma Consulting
General Contractor: TBD




