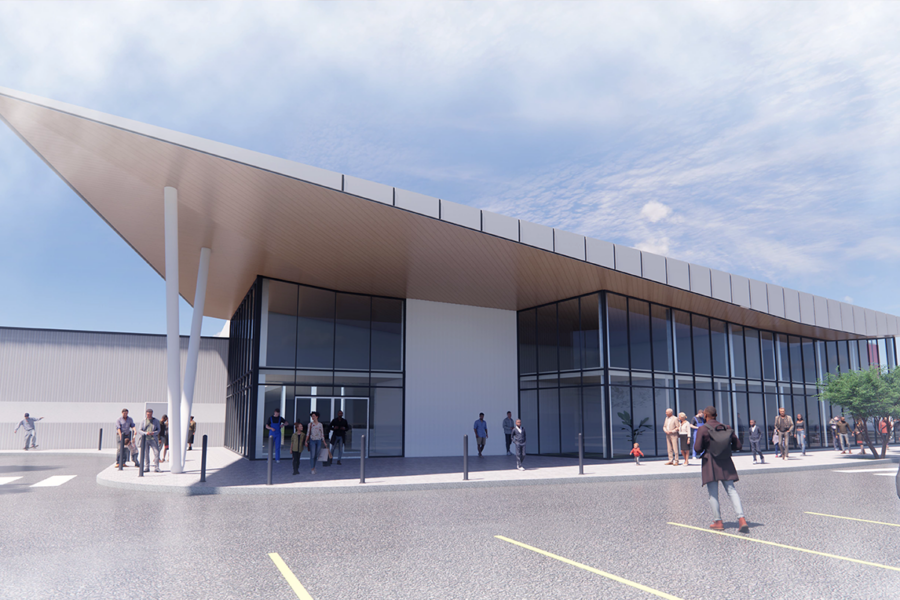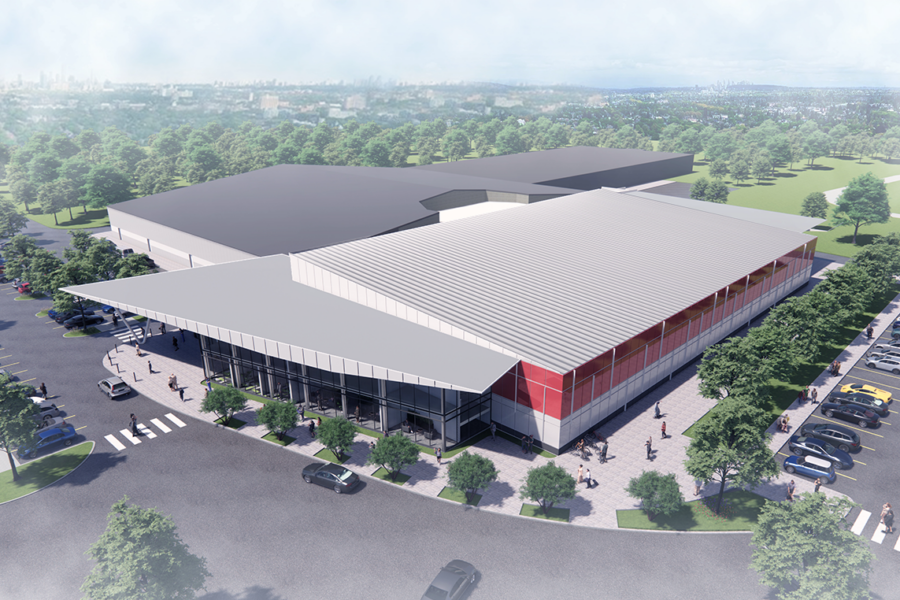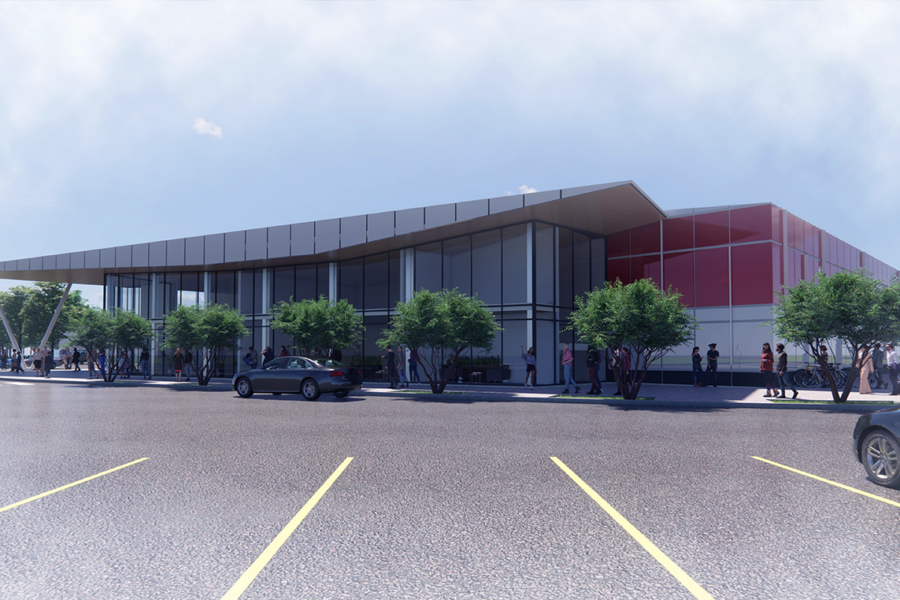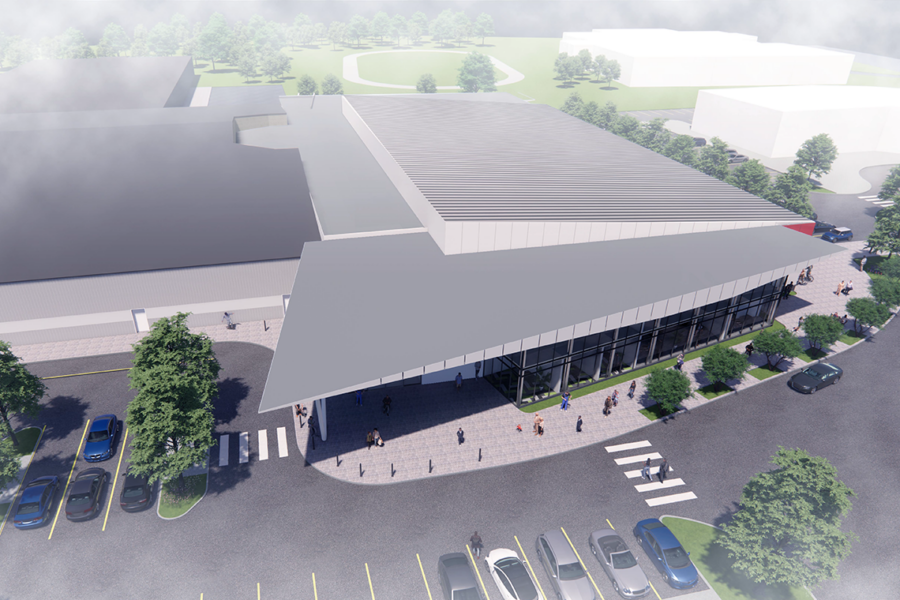VRA Sport worked with DCC stakeholders to re-envision a comprehensive renovation and expansion of their current recreation and wellness campus in St. Vital, a neighbourhood in South Winnipeg. With significant site constraints and access limitations, the programming and design process included overall recreation campus concepts that brought together existing programs while integrating new trends and programming opportunities/partnerships.
The design encompasses a third ice facility, atrium concourse, new administration area, tenant space, fitness facilities and multi-purpose areas. Unique features included a climbing wall, sport performance theatre and wayfinding concepts that bridged between zones. The design creates an accessible, inclusive and sustainable vision for Dakota Community Centre that will also contribute to increased utilization and revenue growth.
VRA has worked with DCC on several smaller initiatives that include site maintenance facility and new ice plant that set the stage for the new recreation campus. The DCC is working to secure funding for the project.
Project Profile:
Client: Dakota Community Centre Inc.
Total Building Area: 45,000ft²
Construction Completion: TBD
Construction Cost: Withheld
Consultant Team:
Architectural: Verne Reimer Architecture Inc. (VRA Sport)
Interior Design: Rodych Integrated Design Inc.
Refrigeration Specialist: JBB Consultants & Engineers Inc.
Structural Engineers: Lavergne Draward & Associates Inc.
Mechanical Engineers: TBD
Electrical Engineers: TBD
Landscape Architects: HTFC Planning & Design




