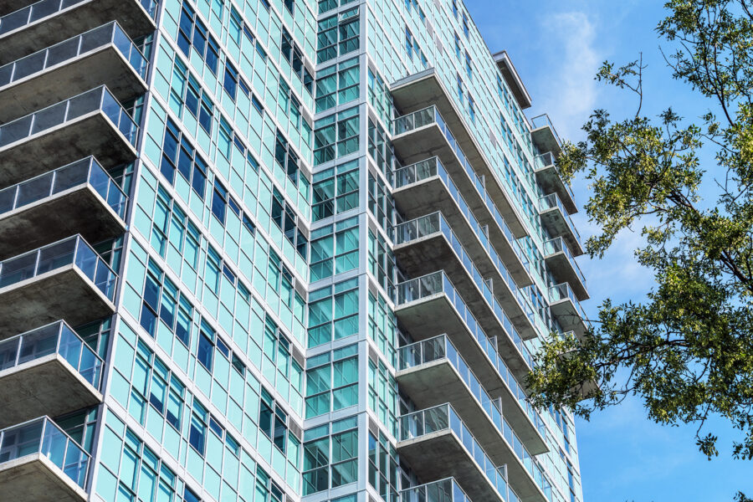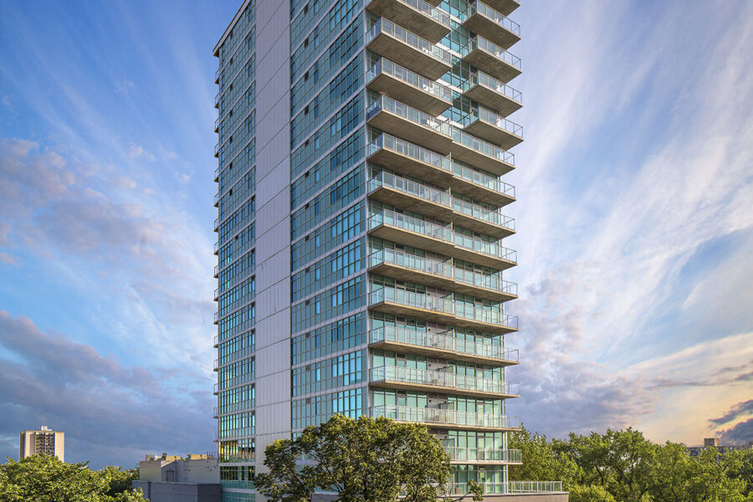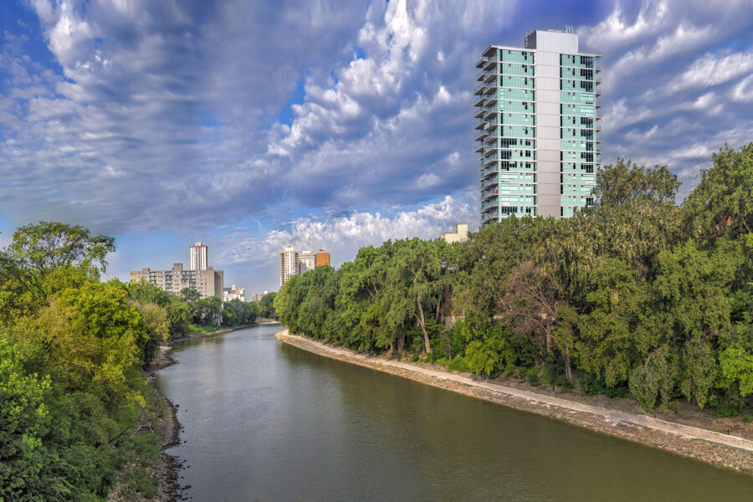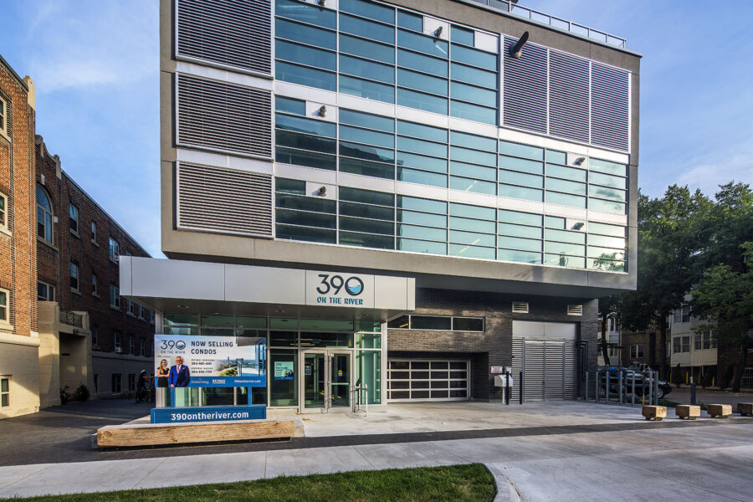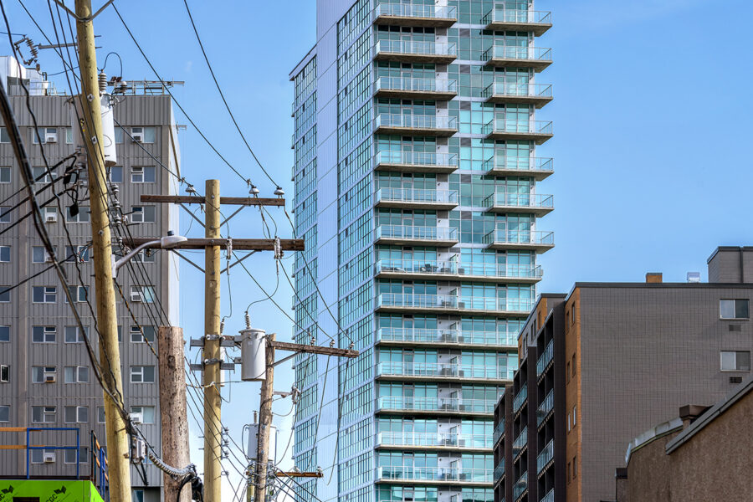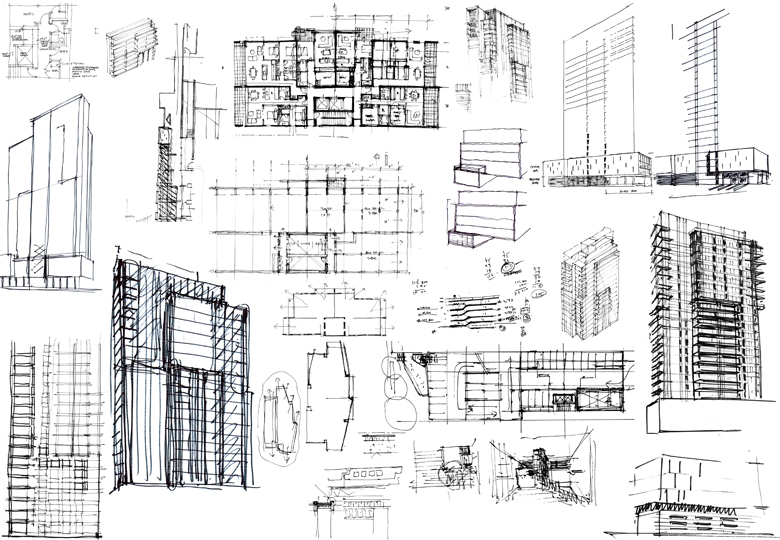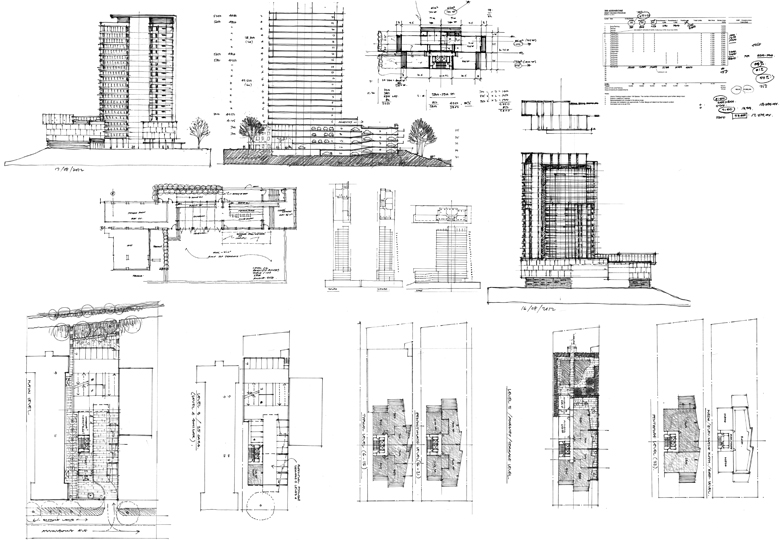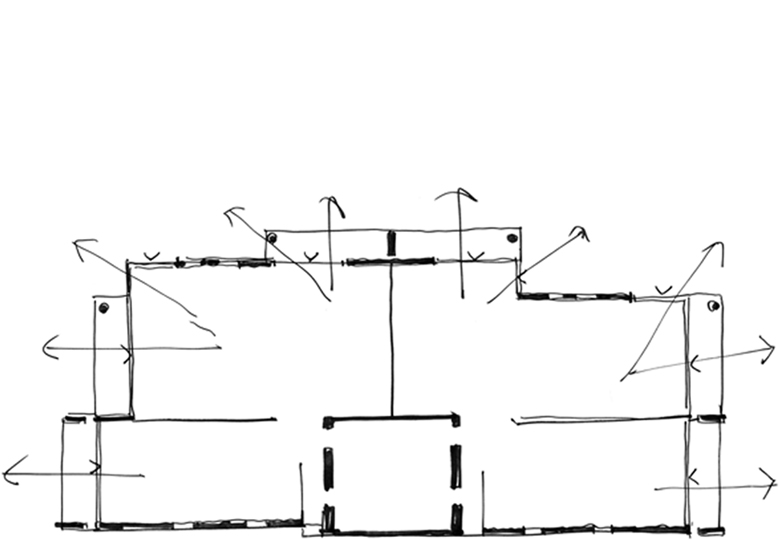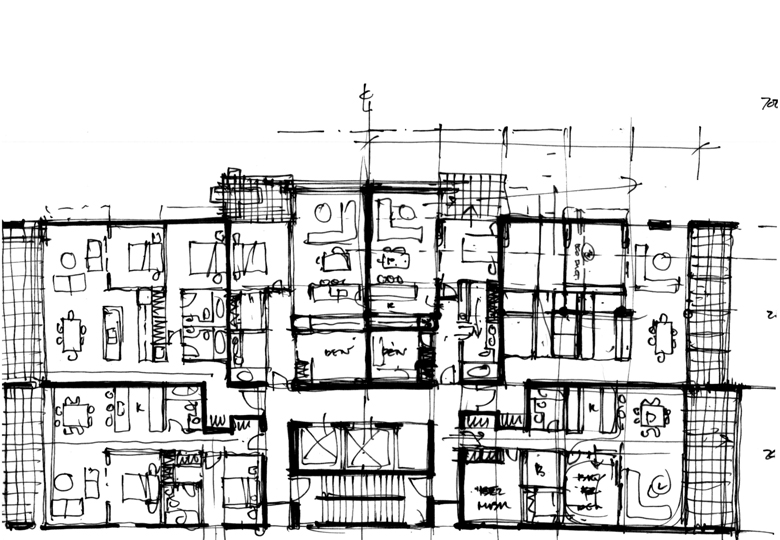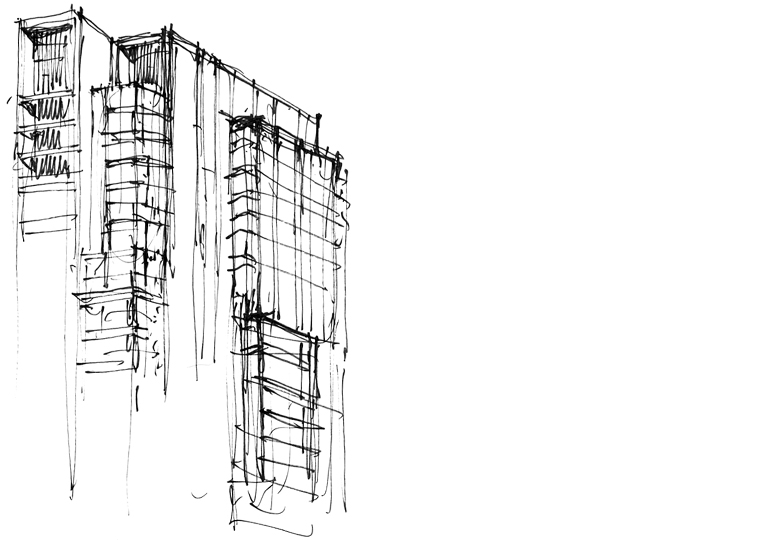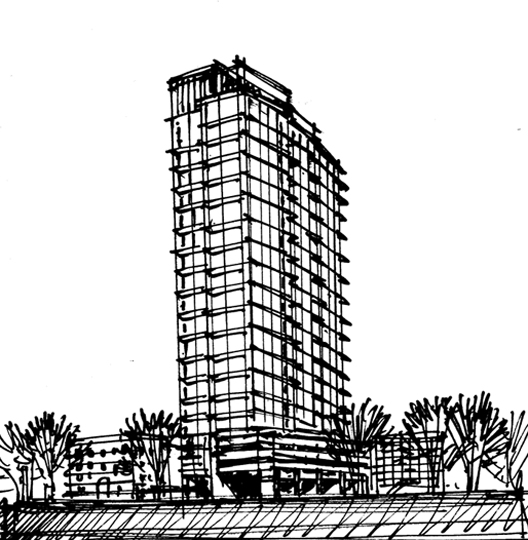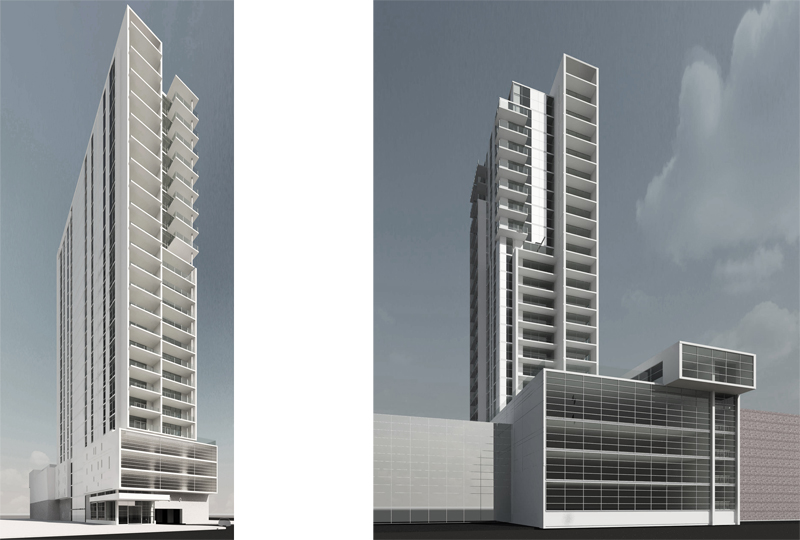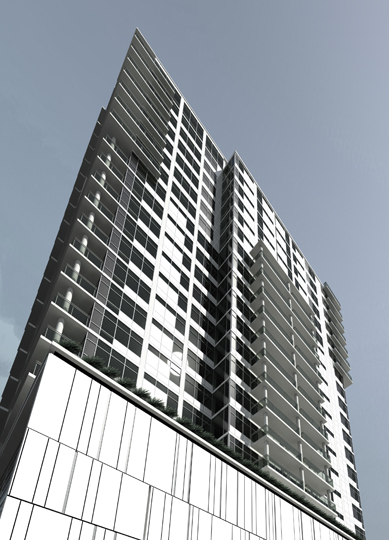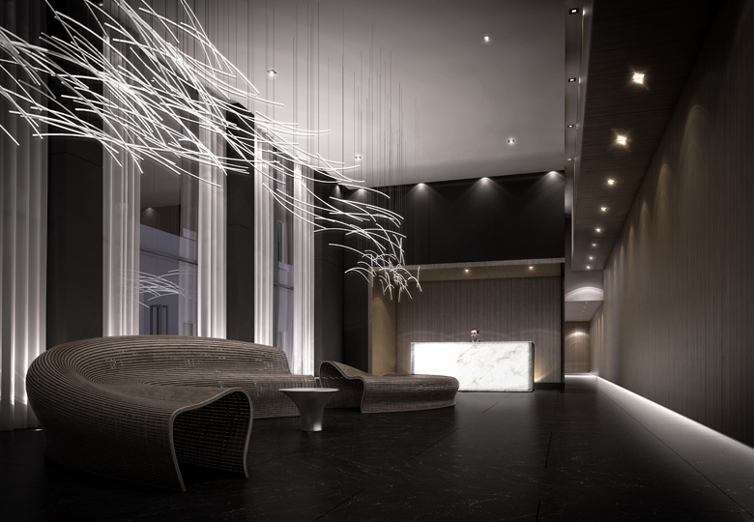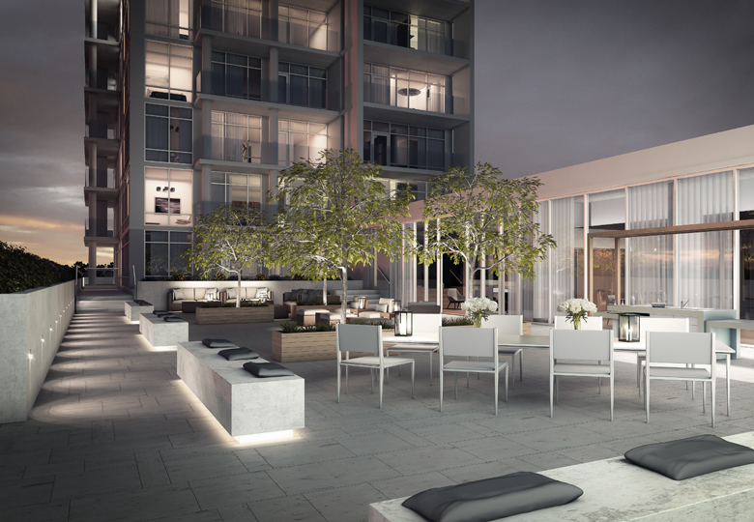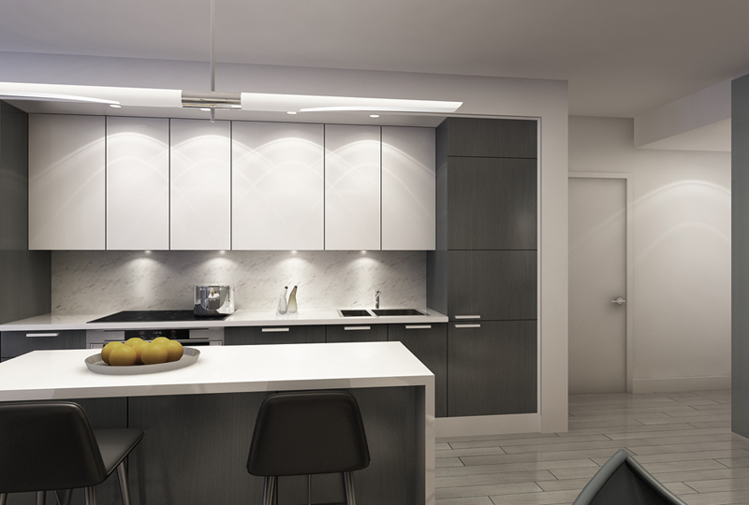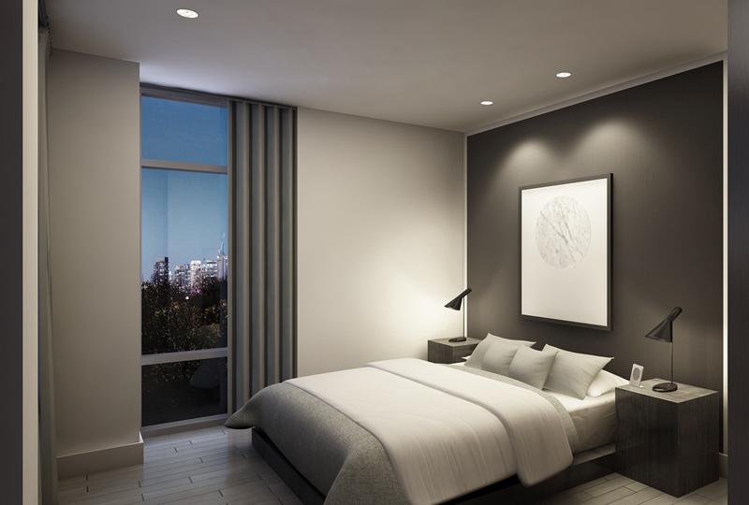The D Condo is a centerpiece of Winnipeg’s Assiniboine River precinct in the Downtown Living District. The sleek and slender 24-storey building contains 91 condominium units, and a ‘hotel suite’ for visitors.
Verne Reimer Architecture (VRA), in association with Endall Elliott Architects of Vancouver, provided the Architectural and Prime Consultant services for this vibrant, modern, urban condominium project. The development is envisioned as a sophisticated residential environment, facilitating downtown luxury, high-rise living, near the banks of the Assiniboine River.
The aesthetics embrace modern cosmopolitan sensibilities, targeting a clientele that is looking for refined design. Amenities include roof-top terraces, waterfront patios, fitness rooms, club rooms, meeting rooms and games rooms.
Condominium suites offer expansive window-walls, high ceiling heights, carefully selected materials, beautiful lighting and ultra modern kitchens. The units are designed for a distinct personality rather than a defined age group, and will appeal to urbanites looking to take advantage of this central, waterfront location.
Verne Reimer acted as the Prime Consultant and Project Architect of the project. He oversaw the entire process from initial conception through to the completion of the construction documents. VRA chose to resign from this commission after the completion of the Contract Documents, due to a disagreement with the developer.
Project Profile:
Client: Sandhu Developments
Total Building Area: 124 790 SF
Construction Completion: 2018
Construction Cost: $47.5M
Consultant Team:
Prime Consultant/Project Architect: Verne Reimer
Architectural: Verne Reimer Architecture with Endall Elliott Architects
Civil: KGS Group
Structural: Crosier Kilgour & Partners Ltd.
M/E: MCW/Age Consulting Professional Engineers
Landscape Architecture: Scatliff Miller Murray
Interior Designers: Mike Niven Interior Design
General Contractor: Accel Construction Management

