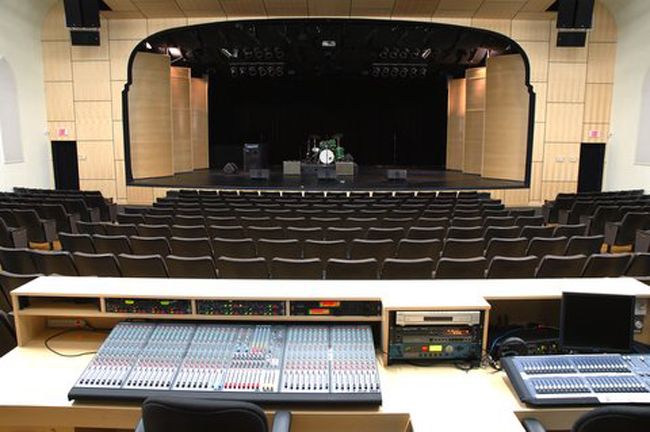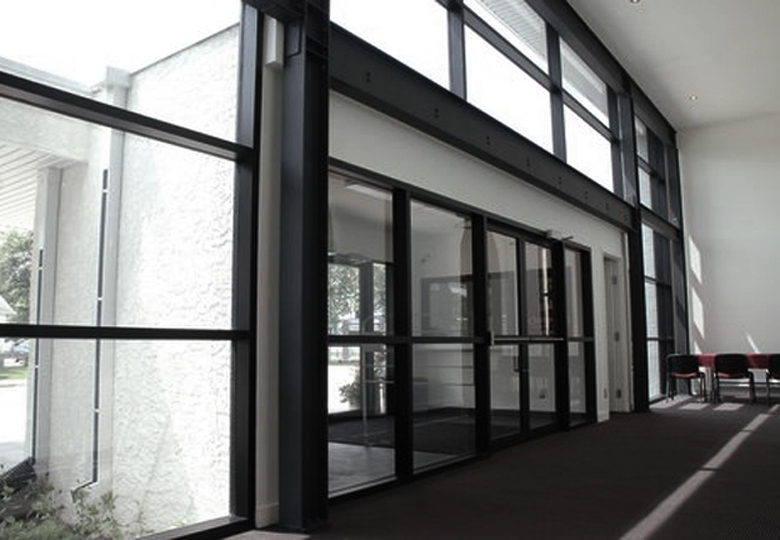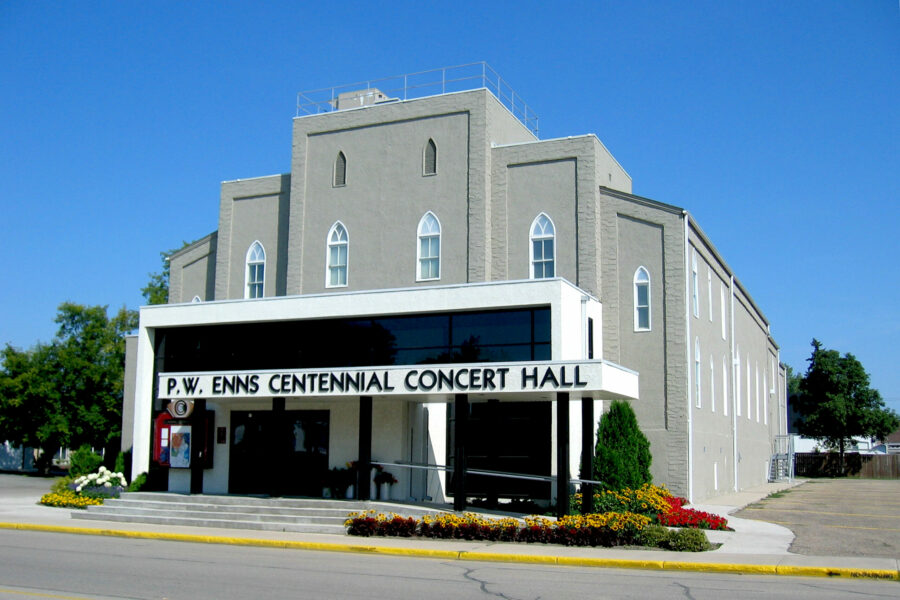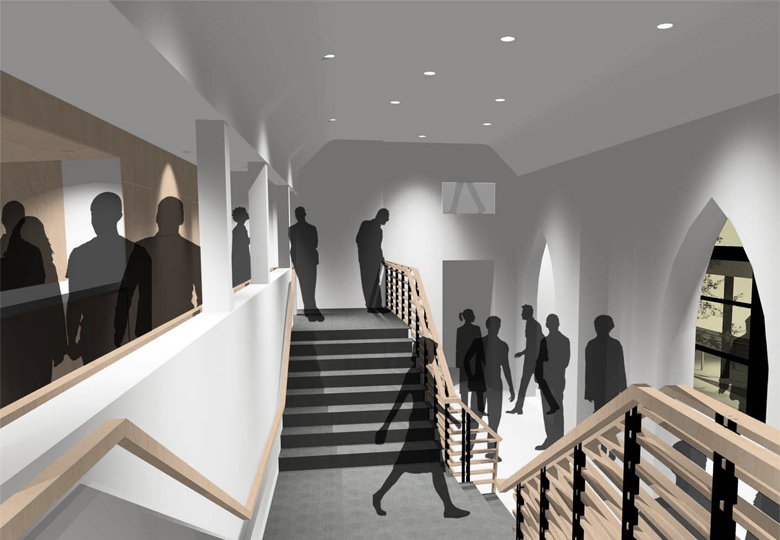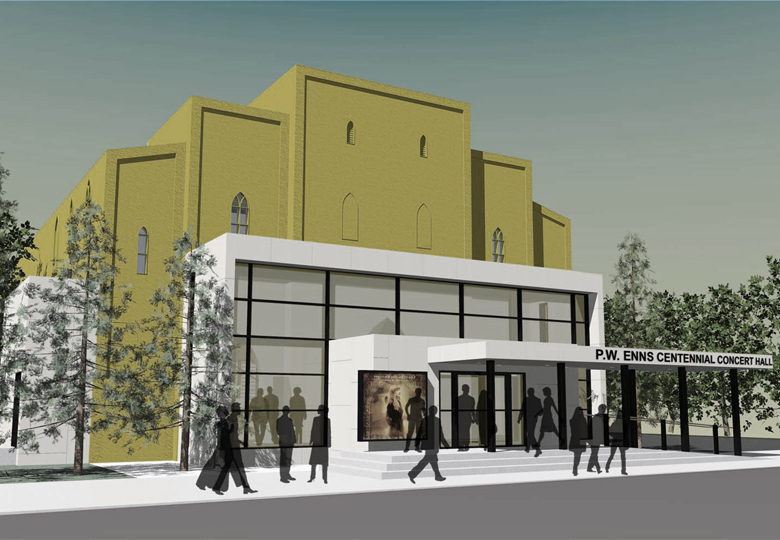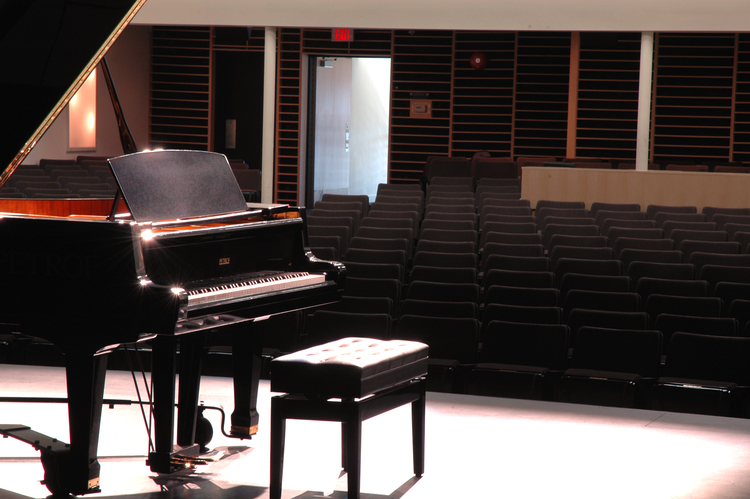This is Verne Reimer Experience while at Stantec Architecture. His role was as Principal-in-Charge.
The P.W. Enns Centennial Concert Hall serves as a cultural hub in Winkler, Manitoba. Originally built as a church, the building at 783 Mountain Avenue took on a new life when the Winkler Mennonite Church congregation decided to build a new and larger facility. At the time, the city council of Winkler saw an opportunity to develop a performing arts centre. 2006 brought the official opening of the venue, in Winkler’s centennial year. In June of that year the PW Enns Centennial Concert Hall was officially opened and named not only after Winkler’s anniversary but also for one of its most famous citizens. PW Enns was the founder of Triple E Canada in the mid 1960’s.
As Principal-in-Charge, Verne was responsible for, and professionally acceptable to, the overall delivery of professional services for both the assessment component and the subsequent execution of the facility design. This project required him to assemble and organize the activities of the Consulting Team and heading its administration. Verne liaised regularly with the Project Team in establishing the parameters of the project schedule, cost, phasing, standards and milestones submissions.
The P.W. Enns Centennial Concert Hall seats over 500 people, 410 on the main floor and 100 on the balcony. The stage is 42’ x 34’ and features a 9.2 foot concert grand piano by Petrof. The Concert Hall features two dressing rooms, washroom, coat hooks, and a makeup counter with lighting. The reception areas doubles as a Green Room as well and has capacity for up to 100 people for receptions. The basement has a fully operational kitchen to allow for after-concert events.
The P.W. Enns Centennial Concert Hall features state-of-the-art lighting and sound equipment including a 20; x 12’ video screen. Throughout the renovations, effort was made to preserve much of its historical features. Renovations included more than doubling the size and depth of the stage and extending the building’s front entrance.
Project Profile:
Client: City of Winkler
Construction Completion: 2006
Construction Cost: $1.5M

