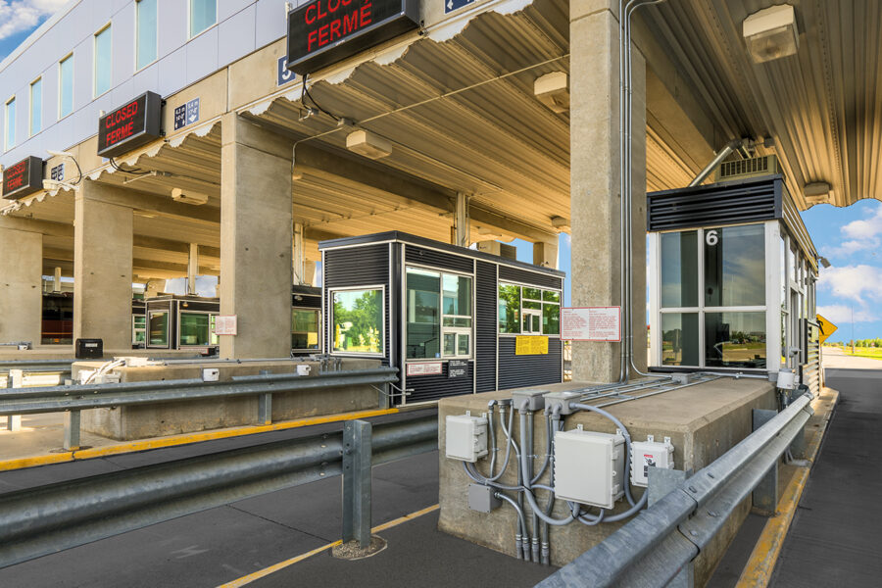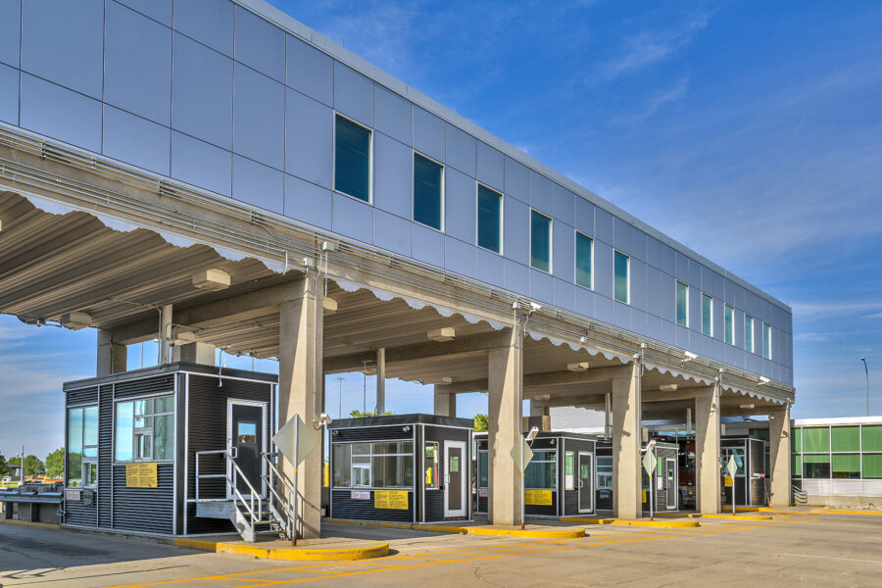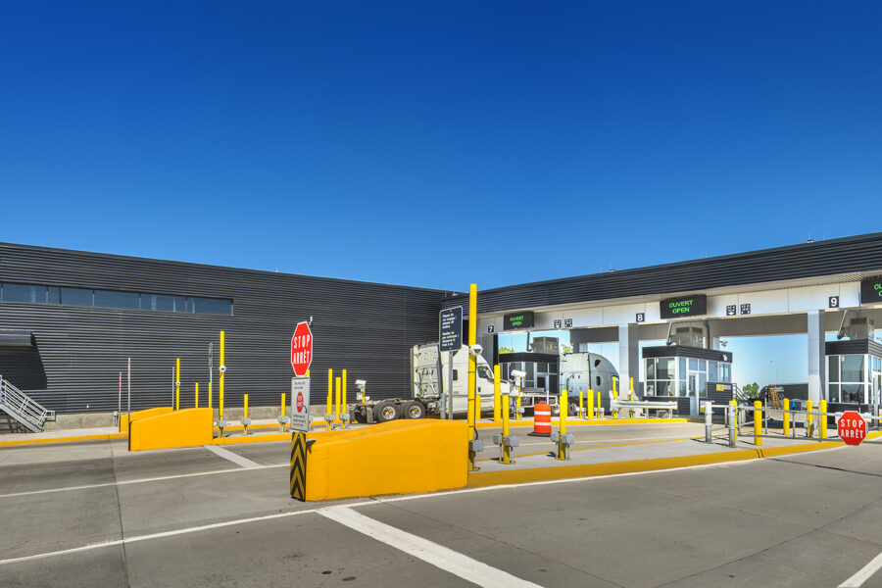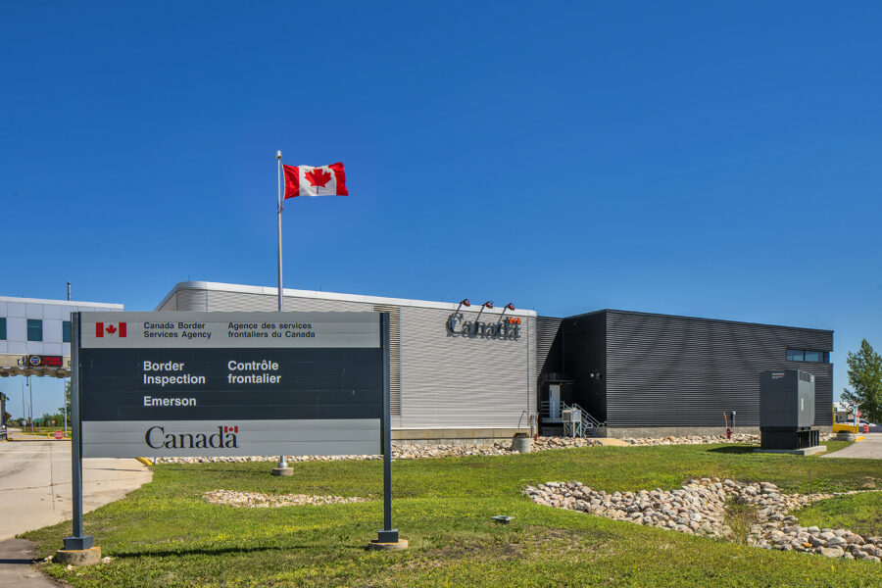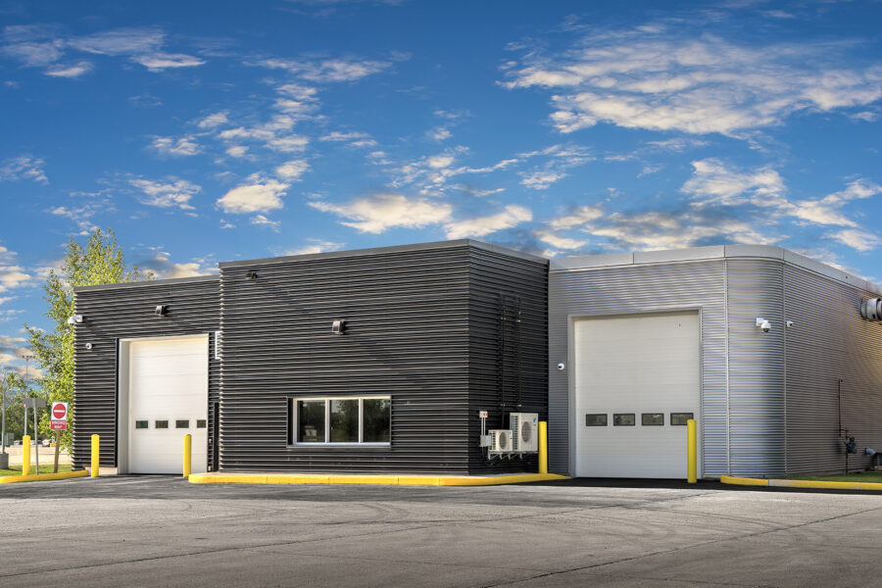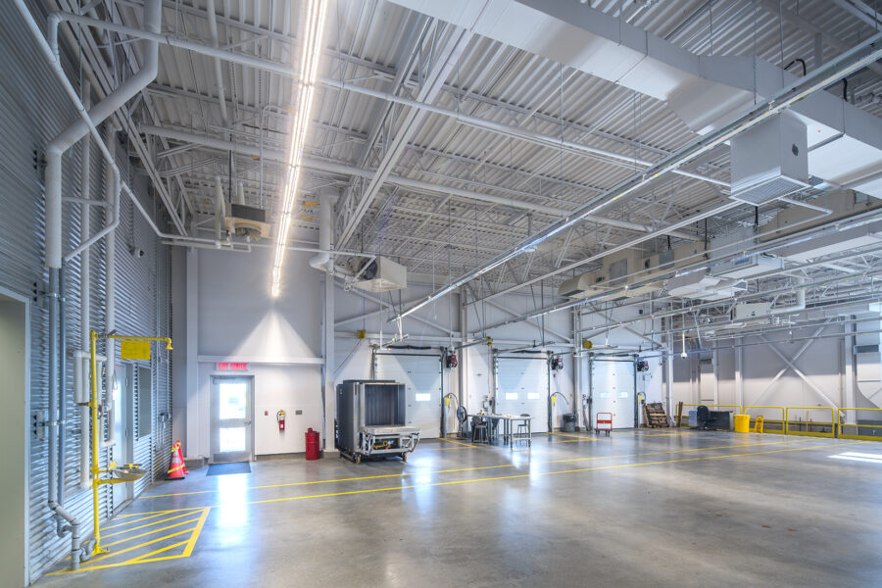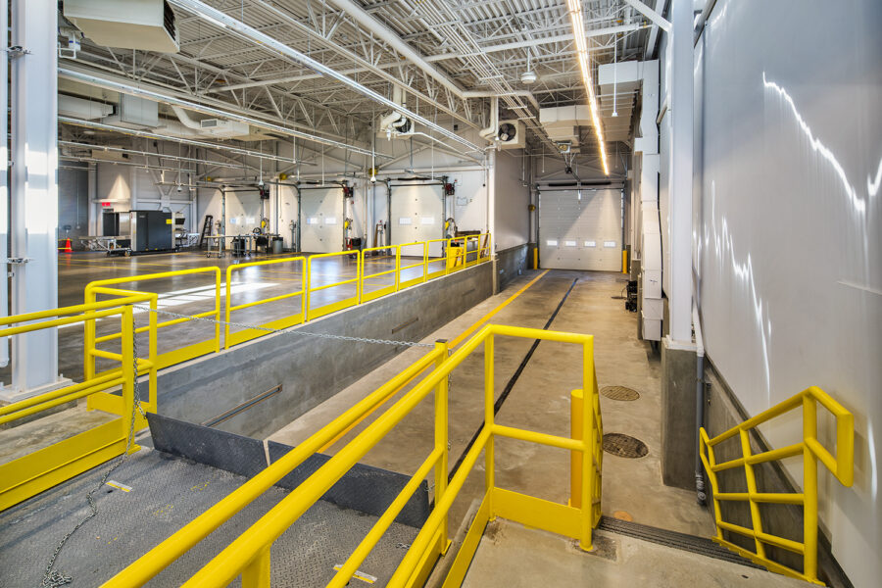Land-based Ports of Entry (POE) are key elements of the surface transportation and trade networks connecting Canada and the United States. The Emerson Port of Entry is the fifth ranked land-based POE between Canada and the United States, in terms of two-way truck based trade and has the largest trade values for a POE west of Detroit-Windsor. The trade significance of the Pembina-Emerson POE prompted strategic planning studies to be undertaken to develop port improvement concepts that would best address current and future requirements. Canada Border Services Agency (CBSA) and Public Works and Government Services Canada, in consultation with Manitoba Infrastructure and Transportation (MIT) and North Dakota Department of Transportation (NDDOT) determined that the Emerson Port of Entry required an expansion and redevelopment to accommodate the growth in commercial traffic. Two major project components were developed concurrently:
- Civil – including roadways, parking lots, exterior functions and site improvements
- Buildings – including a commercial building addition and renovations, new PIL booths, and a canopy.
The site works are a substantial component of the work and include Civil design services to develop three new commercial vehicle inspection lanes; drive-through parking for 20 semi-trucks; staff parking; and the relocation of the existing impound lot, maintenance building and storage garage building. The site development also includes an area for the new Large Scale Imaging System. Flood protection and site drainage were addressed in the site and roadway planning and construction.
Construction began in Spring 2017 with completion projected for fall of 2018. Construction work was planned, staged and implemented to ensure the Port could remain fully operational during construction. This undertaking required substantial commitment from the project Owners, Stakeholders and Consultants for effective planning, design and execution of this complex project.
Four new PIL booths and canopy for the commercial vehicle inspection lanes are part of the project. The scope of work included the addition to the existing commercial building with 480 SM of warehouse space. A separate, tertiary bus processing facility was also a component under development.
The project design is driven by the effective and safe movement of commercial and traveler traffic through the site, including a bus processing facility. The VRA Consultant Team provided comprehensive services, as required for all of the various aspects of the site and buildings, including technology and security elements. An intensive, robust and comprehensive planning and meeting schedule allowed the project to move forward with confidence, even when significant changes to the Scope of Work were introduced.
Budget was initially controlled via a Quantity Surveyor, with additional costing oversight by the Civil Engineer, with PWGSC, CBSA and Consultant input throughout the project delivery process. Once construction started, the Consultant team controlled the balance of the project costing/budget.
The Schedule was carefully controlled by the Prime Consultant, with PWGSC input, throughout the project delivery process. Substantial Performance for the Tertiary Garage and PIL booths was issued in August of 2018. The warehouse was completed in September 2018.
Canada Border Services Agency (CBSA) Public Services and Procurement Canada (PSPC) each provided project managers to be part of the design team. The PSPC project manager conducted meetings and directed the day to day work on the project. They were also responsible to manage project scope and client requests, monitor budget and schedules, and manage project communications. The CBSA project manager provided information and resources for the project team to evaluate decisions and ensure the user requirements were met.
The project was to employ sustainable design principles to achieve a minimum environmental building performance rating of Green Globes NC V.2 – 3 Globes (55%). Certification was not be sought but VRA was to confirm that the Green Globes points being pursued were attainable and collaborate with the design team and construction manager to ensure Green Globes points were achieved. Though not certified, the building met 2 green globes performance targets.
Project Profile:
Client: Canadian Border Services Agency, Public Works Government Service Canada (PWGSC)
Total Building Area: 480m² Addition (plus Site Work)
Construction Completion: September 2018
Construction Cost: $15.3M
Consultant Team:
Architectural: VRA
Civil Engineers: KGS Group
Structural Engineers: Crosier Kilgour & Partners Ltd.
Mechanical Engineers: MCW Consultants Ltd.
Electrical Engineers: MCW Consultants Ltd.
Sustainability: VRA
Interior Designers: VRA
Quantity Surveyors: Hanscomb Limited
General Contractor: Graham Construction & Engineering

