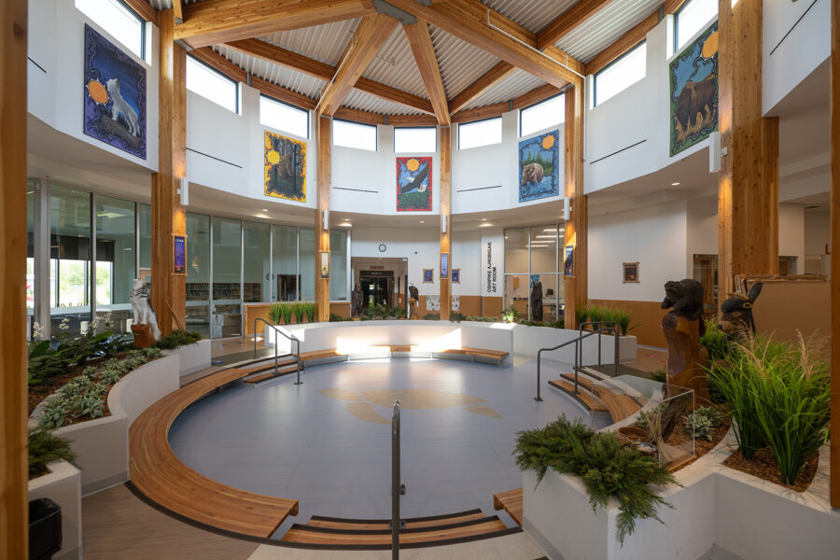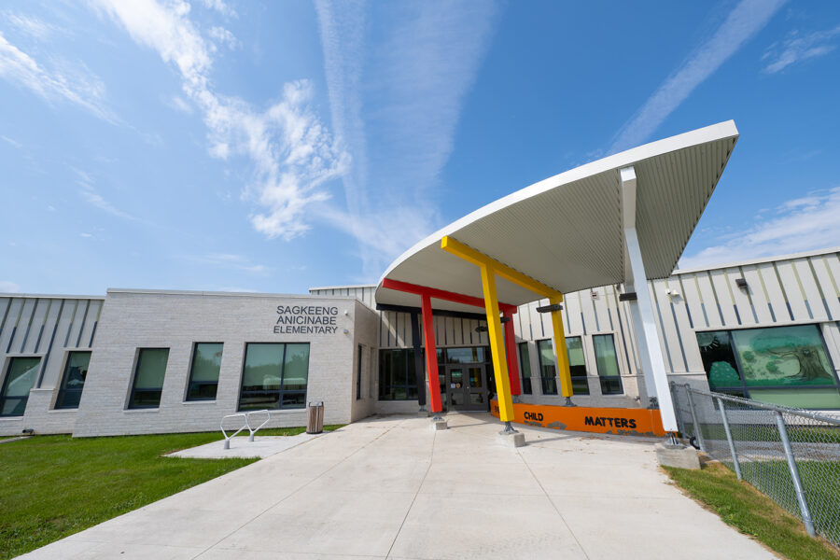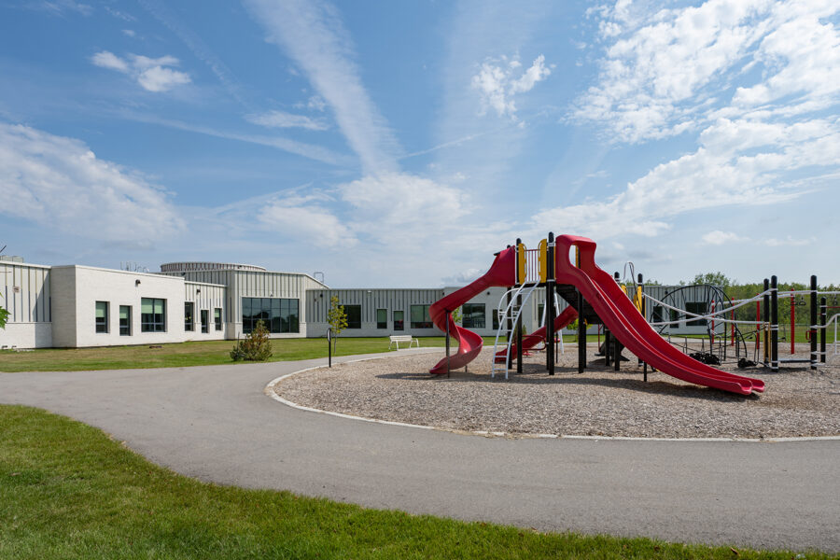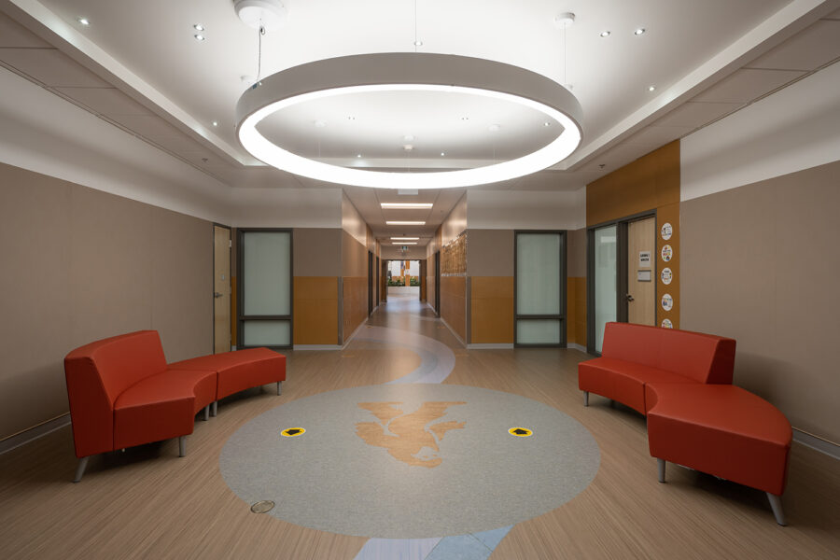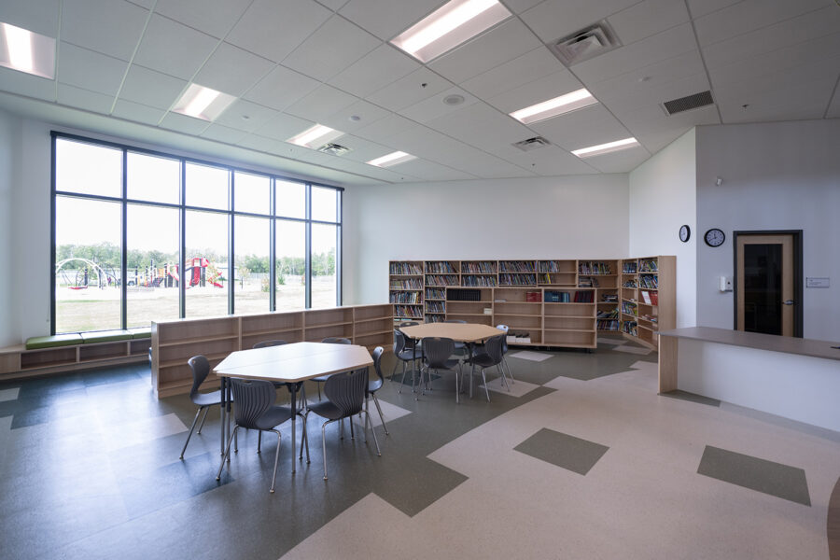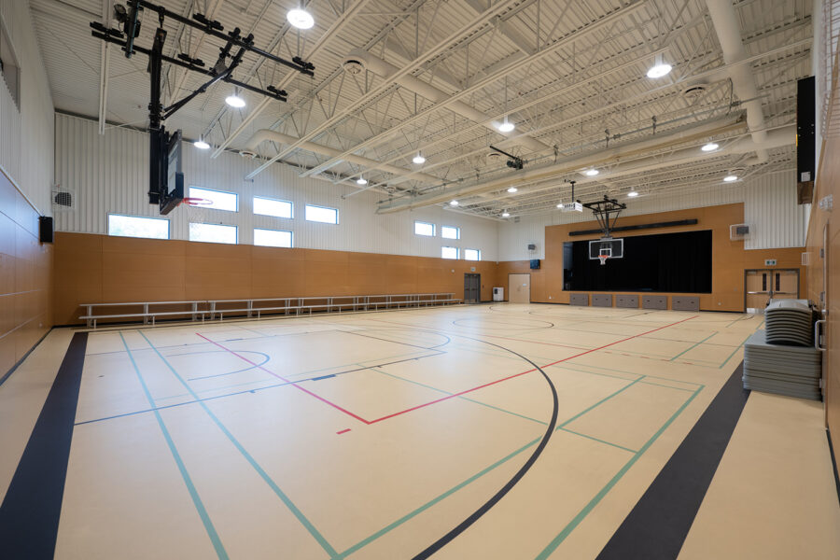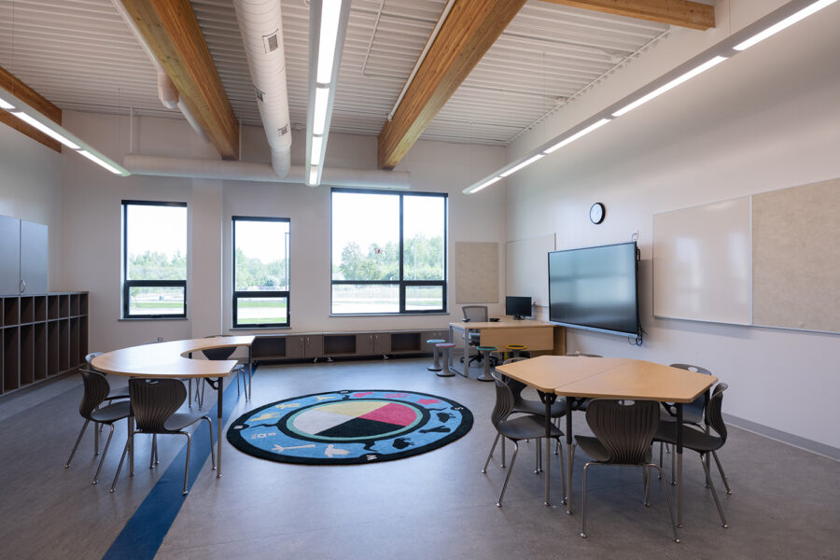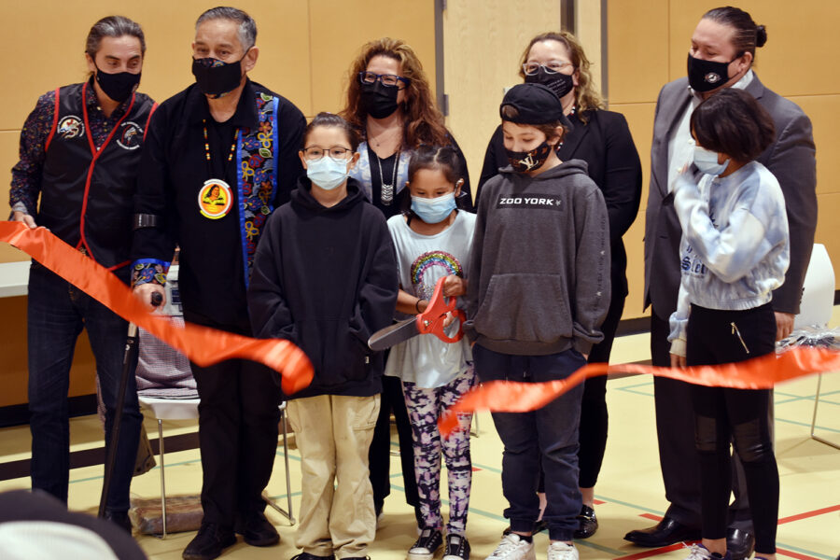Partnered with Aodbt Architecture, Verne Reimer Architecture collaborated with the Sagkeeng community to design the Anicinabe Community School.
Community consultations and vision sessions enabled the representatives of the Sagkeeng Community to design their own school, ensuring that it is designed to meet the needs of the students and community that it will serve. The community shared cultural and spiritual perspectives on life and learning, which guided the design throughout.
At an area of 3,899sm (42,000sf), the school incorporates twenty-one classrooms, a large central lobby, indoor play space, Elder’s room and library. The gymnasium, which is designed to accommodate large community gatherings, includes a large stage area, adjacent kitchen and direct access to the main lobby and indoor play space.
Materiality, natural light, and transparency to the outdoors are also key design concepts of the school. The main structure is a natural wood glulam material, and is exposed throughout the classrooms and common areas. Views to the surrounding forest, as well as an abundance of natural light is
experienced throughout.
Durability of building envelope and systems were considered as critical items to ensure a long building life and low maintenance costs. An energy model was generated and reported the project to be 20% more efficient than the Manitoba Energy Code. The project is enrolled in the Power Smart Program and is expected to achieve the highest possible incentive rebate.
Project Profile:
Client: Sagkeeng First Nation
Total Building Area: 3,899m² / 41,000 ft²
Construction Completion: 2021
Construction Cost: $18.3M
Consultant Team:
Architectural: Verne Reimer Architecture Incorporated
Architectural: aodbt architecture + interior design
Civil Engineers: KGS Group
Structural Engineers: Lavergne Draward & Associates Inc.
Mechanical Engineers: MCW Consultants Ltd.
Electrical Engineers: MCW Consultants Ltd.
Landscape Architects: Lombard North Group Ltd.
Sustainability: Integrated Designs Inc.
Interior Designers: Verne Reimer Architecture Incorporated
Quantity Surveyors: GWH Construction Management Services
General Contractor: Gateway Construction & Engineering Ltd.

