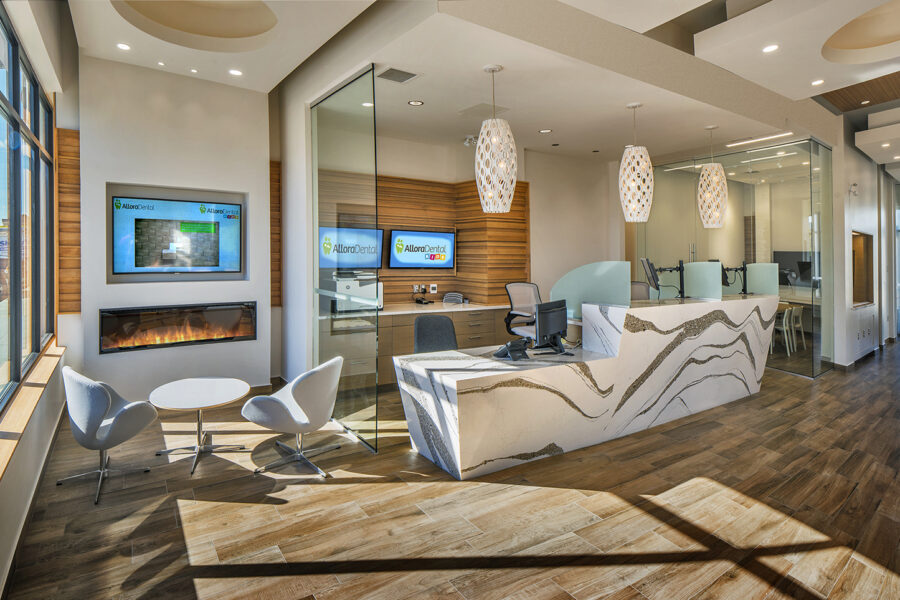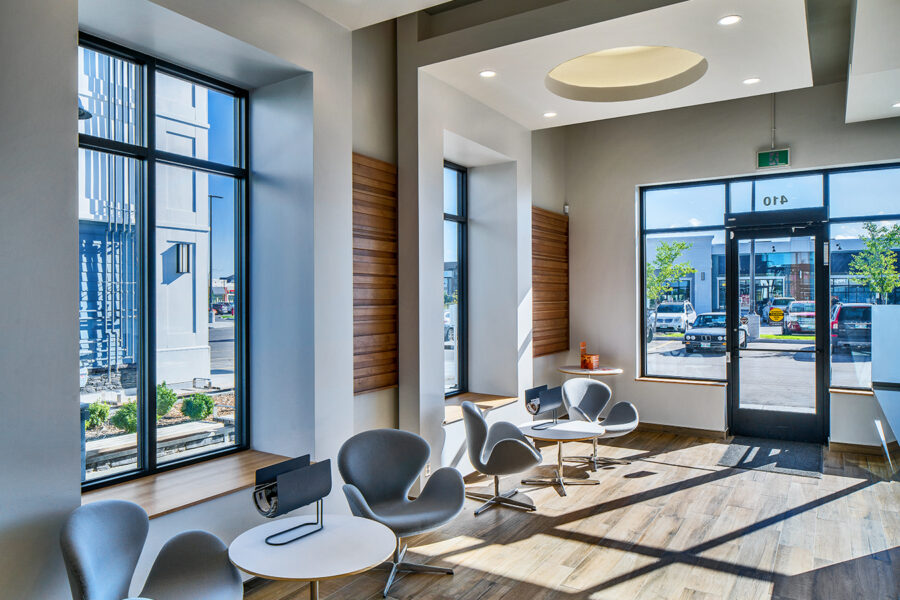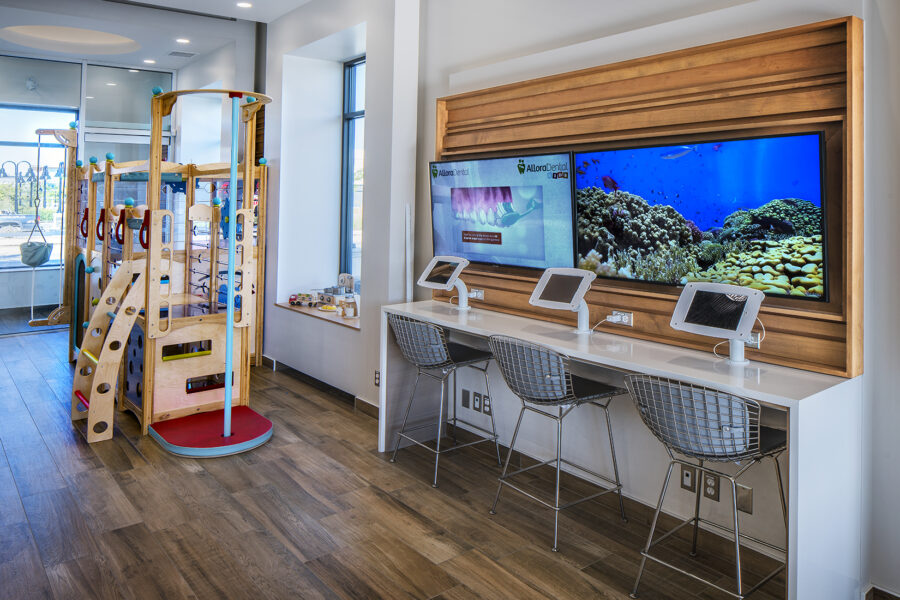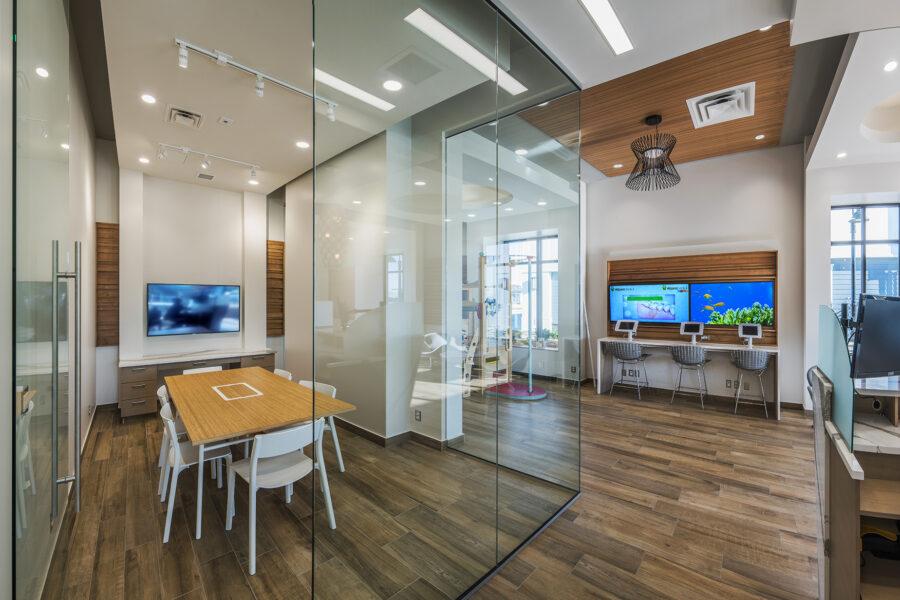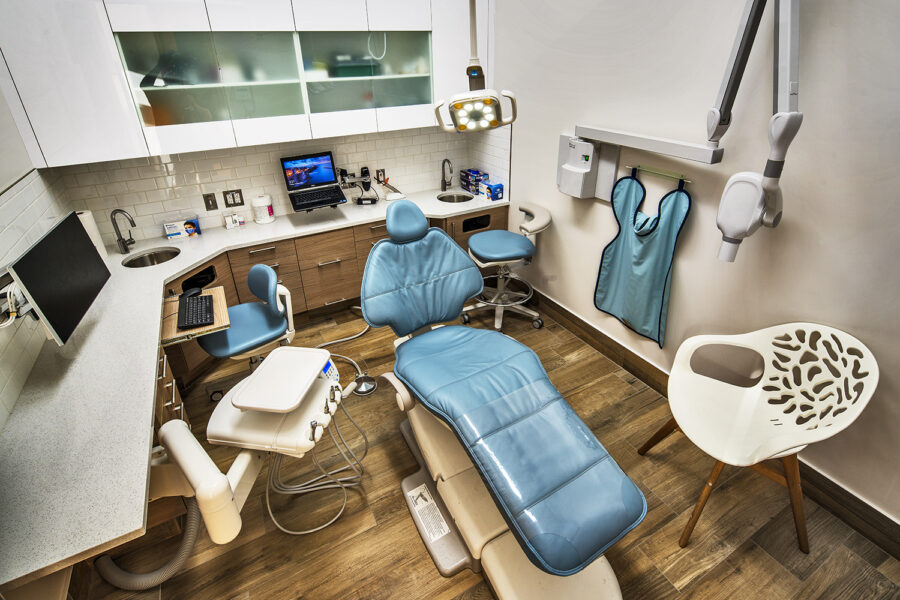A 2,670 square foot Dental Office Interior Fit-up located in the Bridgwater Town Centre in Winnipeg, Manitoba. The clinic includes five operating rooms, two Hygiene rooms, a glass conference room, an internal laboratory and sterilization rooms. High quality finishes and feature walls are implemented throughout the clinic.
Project Profile:
Size: 2270 SF
Cost: Withheld
Completion Date: Fall 2018
Consultant Team:
Architecture: Verne Reimer Architecture Incorporated
Interior Designers: Anna Dovolis and Associates
Structural Engineers: KGS Group
Mechanical Engineers: KGS Group
Electrical Engineers: KGS Group

