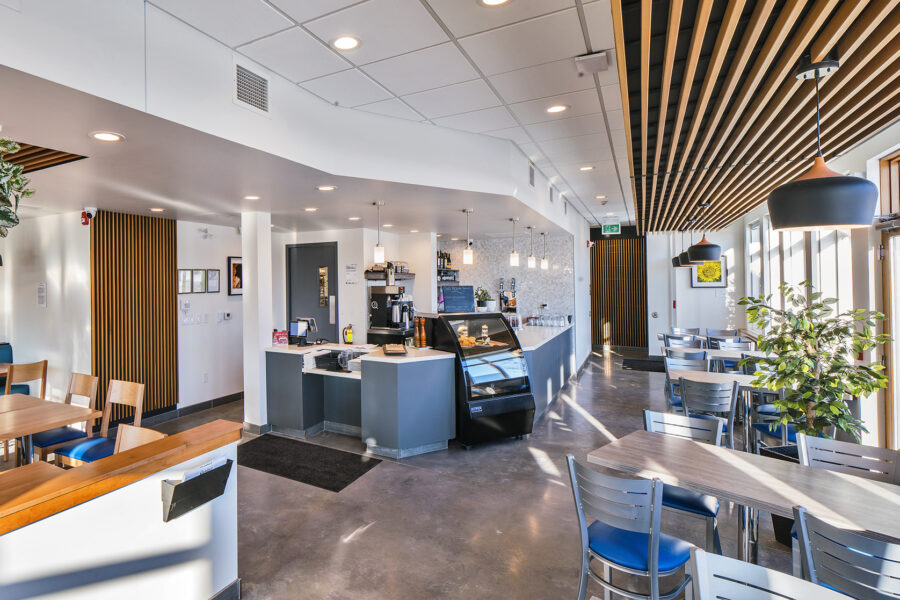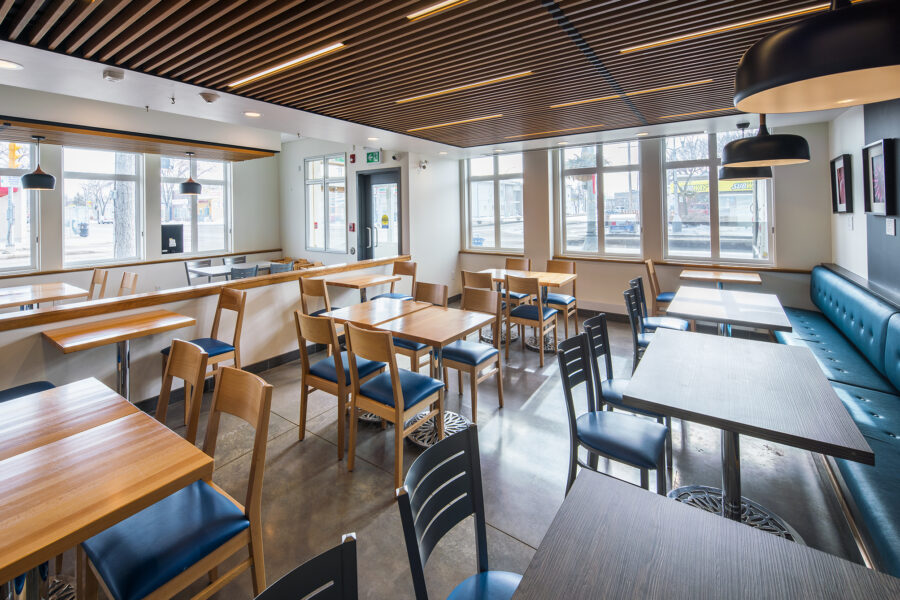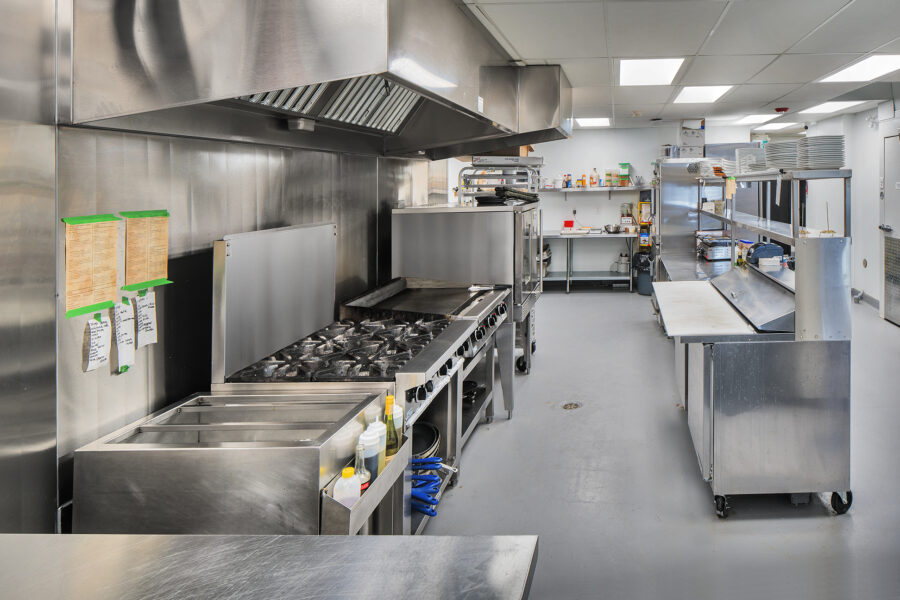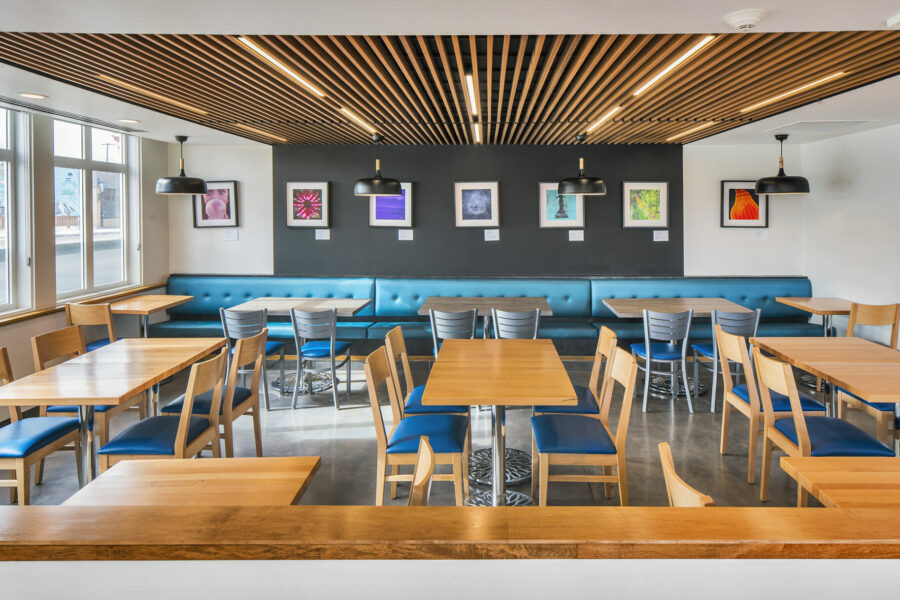Verne Reimer Architecture (VRA) provided consulting services for this Tenant Improvement and restaurant function. This is a continuation of the major renovation and addition to the Base Building, as provided by VRA. The project scope included architectural, interior design, commercial kitchen, mechanical, and electrical consulting and/or coordination.
The outcome of this major renovation and CRU development is to generate an important neighbourhood meeting place. The focus on the restaurant was a bakery and specialty sandwich café with wine and beer refreshments in support.
The VRA team was instrumental at working with and advising the Owner as to restaurant programming, as well as virtually all of the project processes and construction techniques.
This project completed the Multi-Use complex at 101 Regent Avenue West and contributed to urban densification and pedestrian life and activity on the urban street, in support of the ongoing revitalization of Transcona’s Central Business District. VRA is currently working on continuing with the further development of this Neigbourhood with the addition and redevelopment of 103-105 Regent Avenue West.
Project Profile:
Client: NVR Construction Ltd.
Main Floor Area: 2,552 SF
Construction Completion: 2019
Construction Cost: $425,000
Consultant Team:
Architectural: VRA
Kitchen Consultant: Sysco Systems
Structural Engineers: Wolfram
Mechanical Engineers: HDK
Electrical Engineers: HDK
Landscape Architects: VRA
Interior Designers: VRA
Quantity Surveyors: NVR Construction Ltd.
General Contractor: NVR Construction Ltd.




