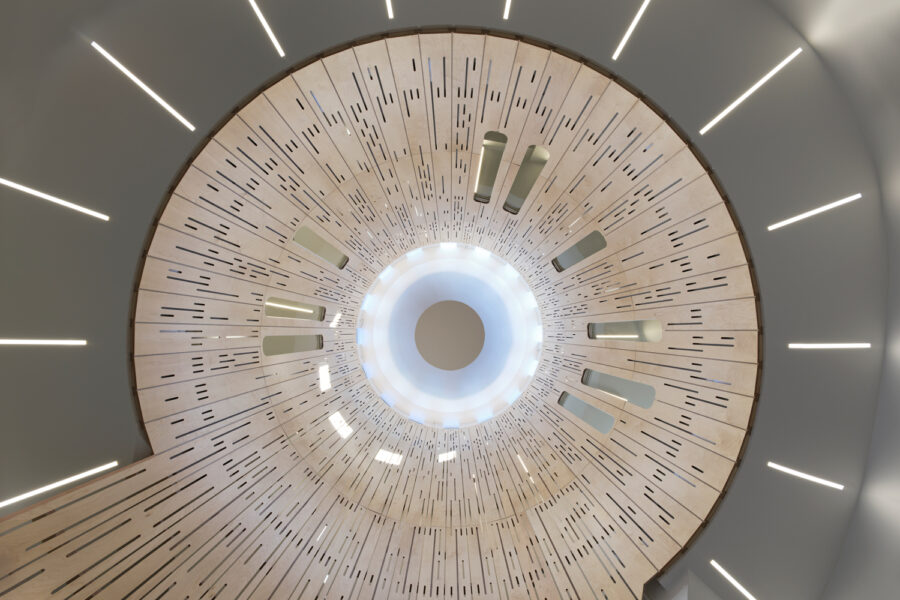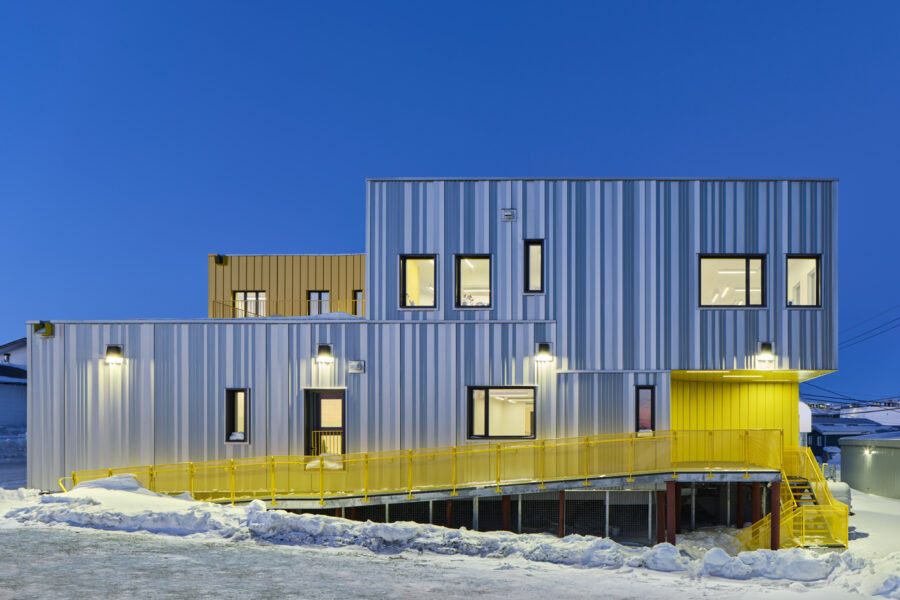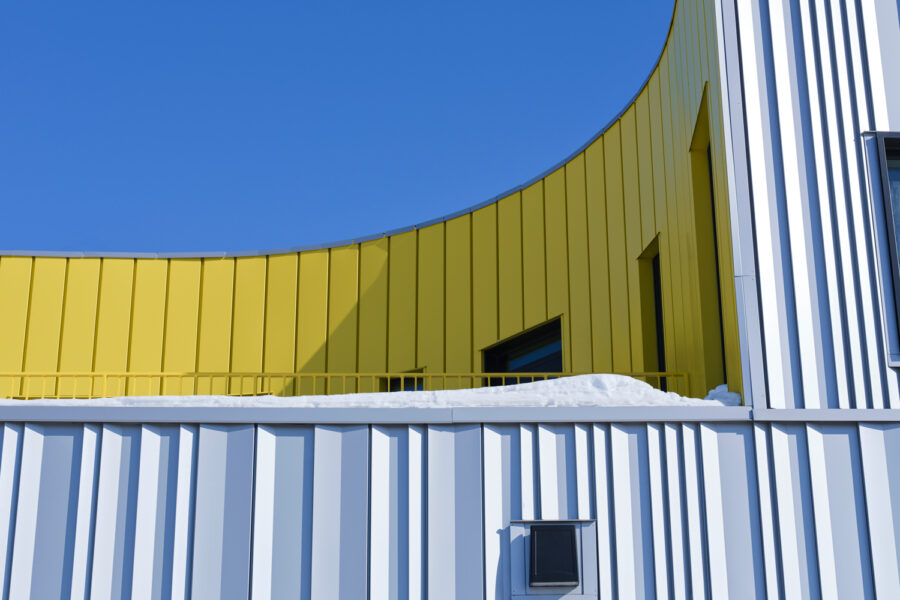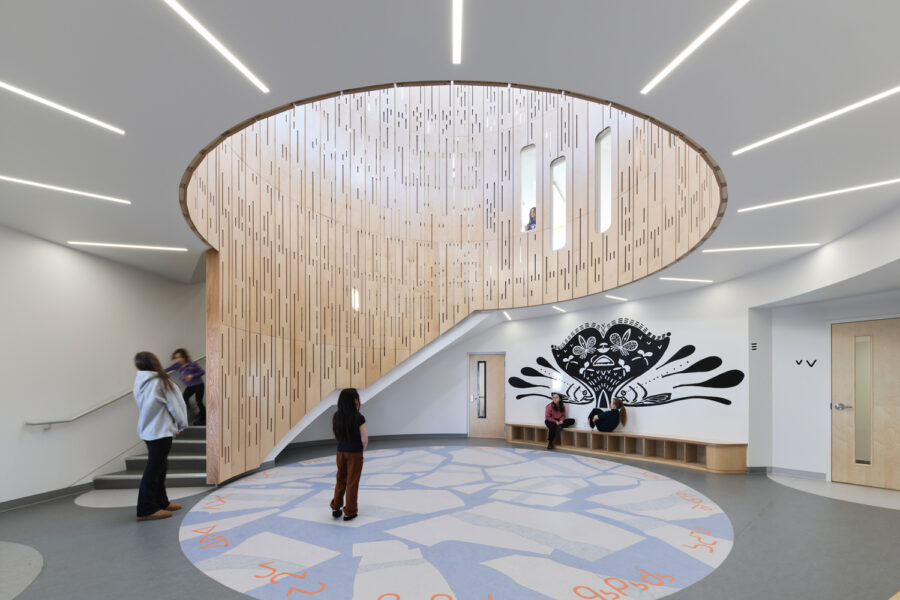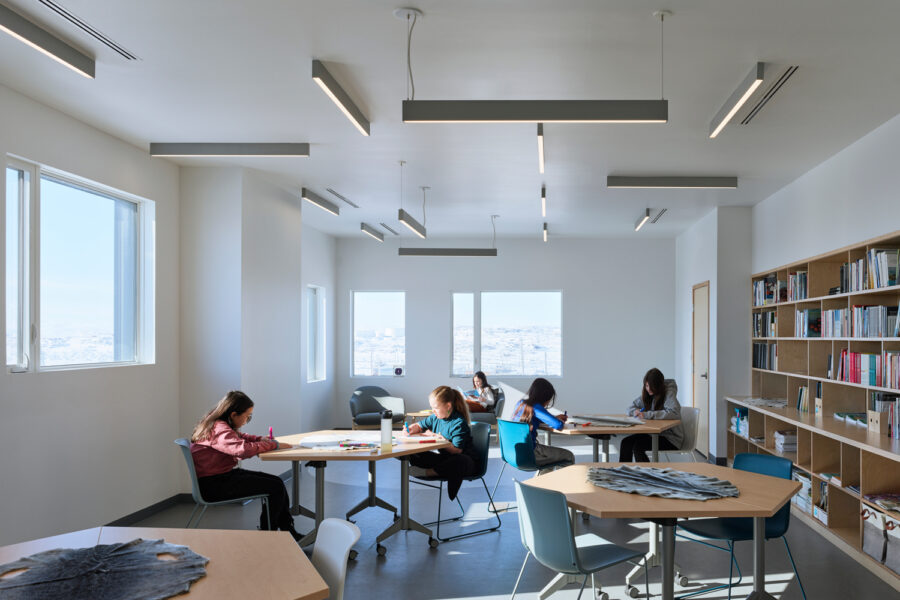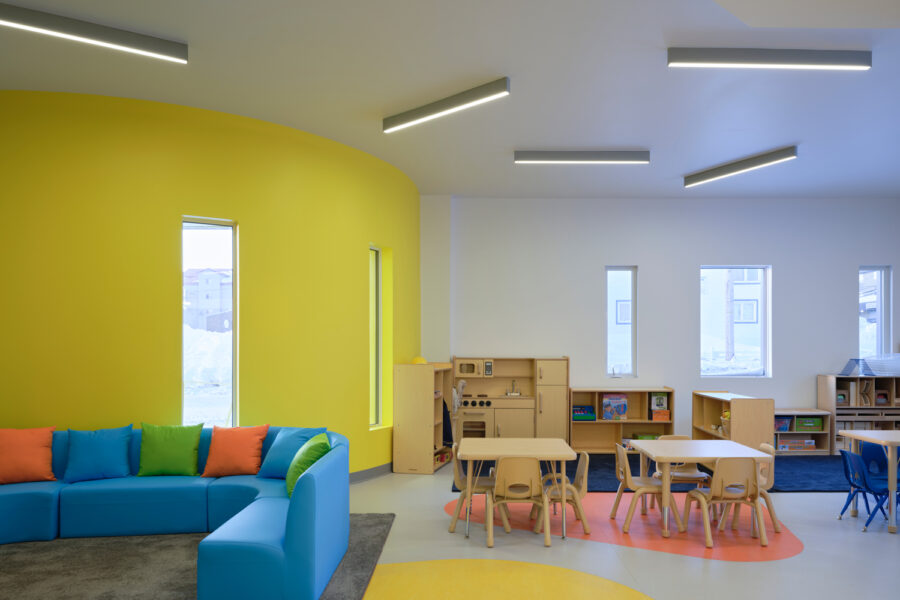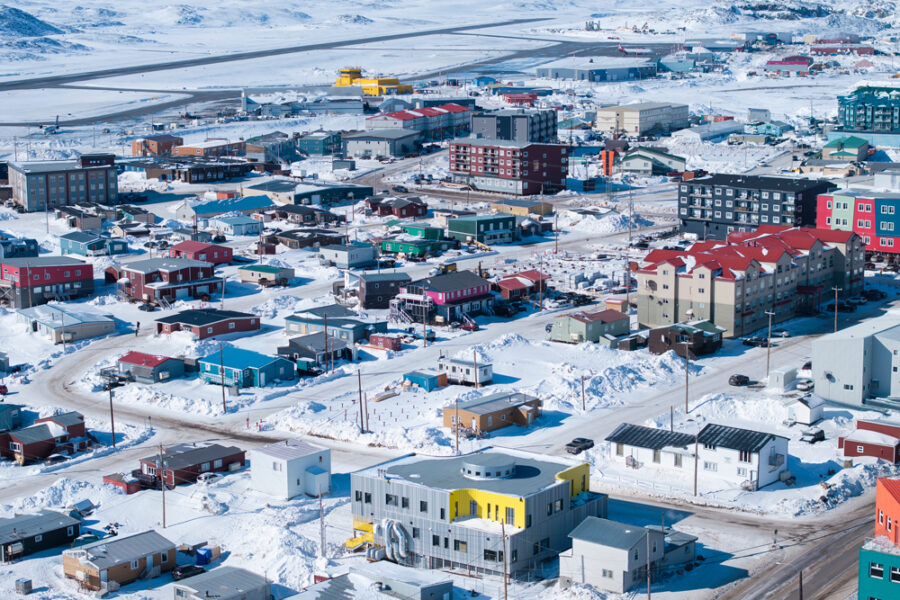*The Inuusirvik Community Wellness Hub was a recipient of the 2023 Canadian Architect Design Award of Excellence.
Located in the breathtaking landscapes of Baffin Island at latitude 63.75 North, the Inuusirvik Wellness Hub is a symbol of hope and resilience in the heart of Iqaluit, Nunavut. Covering 534 square meters, this versatile facility goes beyond traditional boundaries, demonstrating a strong dedication to community well-being. The name Inuusirvik, which means “a place for being well and living a good life,” truly captures the essence of the hub’s mission. With the goal of bringing together existing programs such as land-based initiatives, Inuit counseling services, and suicide prevention efforts under one roof, the hub aims to promote a comprehensive approach to community wellness, serving as a beacon of hope for future generations. Despite the challenges posed by the northern region’s permafrost, high winds, and freezing temperatures, the Inuusirvik Wellness Hub faces these obstacles with resilience and determination. Its design goals underscore a commitment to integration, inclusivity, and support across generations, envisioning a future where the hub becomes a vibrant center for community involvement, healing, and empowerment.
At its core, the Inuusirvik Wellness Hub is a testament to purpose-driven design. Conceived as a haven for mental health and early childhood education, the building seamlessly integrates classrooms, meeting areas, and administrative spaces, fostering a nurturing environment for growth and healing. Navigating its northern locale’s unique challenges, the hub’s structural design embodies ingenuity and foresight. Elevated on piles to facilitate air circulation and preserve the permafrost beneath, the building is meticulously oriented to enhance pedestrian comfort, with barrier-free access ramps and weather-sheltered entrances ensuring inclusivity
and accessibility.
The incorporation of arctic landscaping, a blend of engineered wood products and structural steel, further exemplifies the fusion of functionality and aesthetics. Confronting temperature extremes ranging from -60°C to 18°C and fierce winds laden with blowing snow, the mechanical systems of the Inuusirvik Wellness Hub rise to the occasion with unwavering resolve. Hydronic heating, fueled by oil, provides warmth amidst the chill. At the same time, a robust ventilation system ensures a constant supply of fresh air, catering to the diverse needs of its occupants while preserving as much energy as possible. In the face of soaring energy costs, the electrical design of the hub stands as a paragon of efficiency. Sourced from a community generating station fueled by diesel, electricity flows seamlessly, illuminating the space with LED lighting that casts ethereal patterns reminiscent of the Aurora Borealis, symbolizing the promise of renewal and transformation.
Situated in an urban Iqaluit neighbourhood, the Inuusirvik Community Wellness Hub is designed to invite the community to gather and embrace. The mixed-use building provides a generous welcome hall, linked community space with attached kitchen, independent library, daycare classrooms and auxiliary spaces, and research office space.
As daylighting was determined to be a key success factor, the central welcome hall has voluminous height in which extends through the main roof and includes 360 degrees of clerestory glass to enable the sun to pour into the center of the building. The typical rectilinear concept of a building form is manipulated with soft rounded cut-outs to allow additional light and views to all inhabitants further enhancing quality of space throughout. The daycare classrooms are kept playful with linear lighting that is sprinkled throughout. The research offices promote collaboration with large open areas for workshops and informal meetings.
Project Profile:
Client: Qaujigiartiit Health Research Centre
Total Building Area: 880m²
Construction Completion: November 2023
Construction Cost: $18.5M
Consultant Team:
Prime Consultant, Architect of Record: Verne Reimer Architecture Incorporated
Design Architect: Lateral Office
Civil Engineers: WSP Canada Inc.
Structural Engineers: WSP Canada Inc.
Mechanical Engineers: WSP Canada Inc.
Electrical Engineers: WSP Canada Inc.
Landscape Architects: Verne Reimer Architecture Incorporated
Sustainability: WSP Canada Inc.
Interior Designers: Verne Reimer Architecture Incorporated
Quantity Surveyors: SLCCC Ltd.
General Contractor: NCC Development Limited

