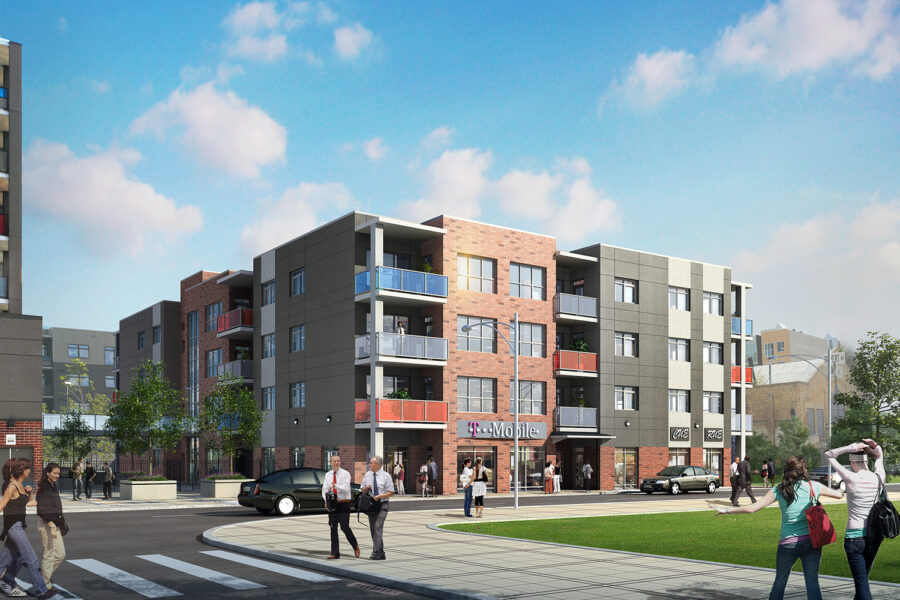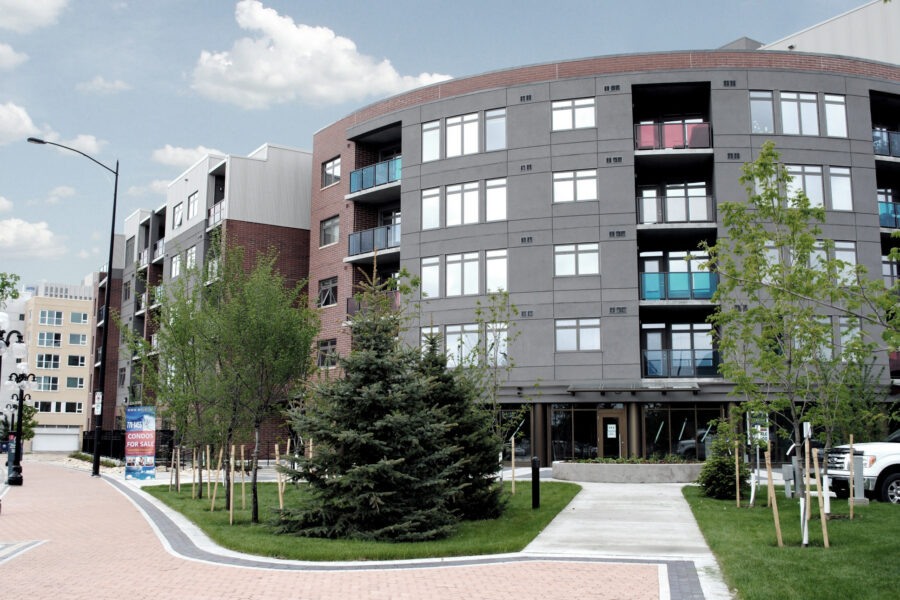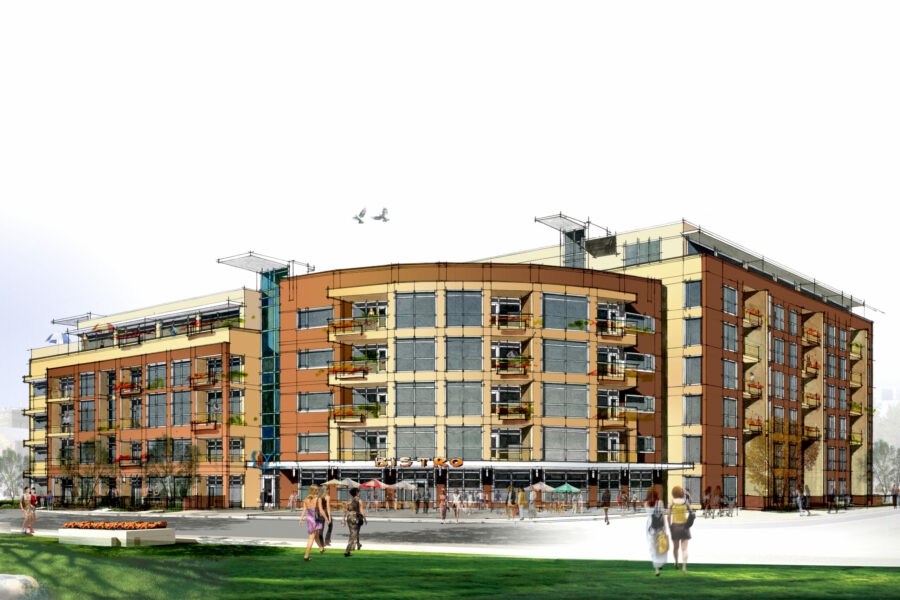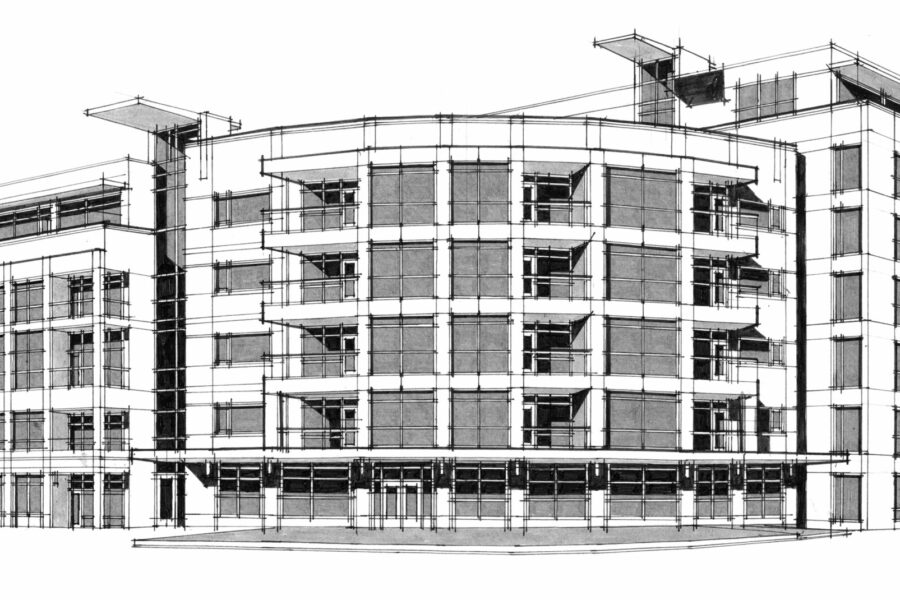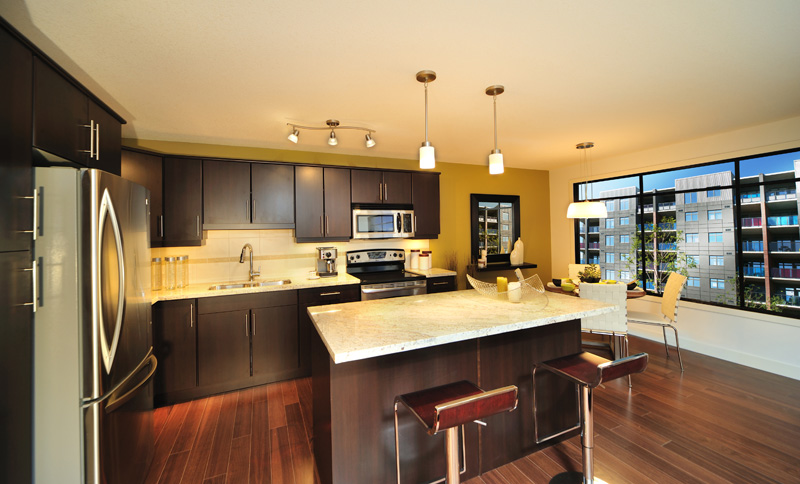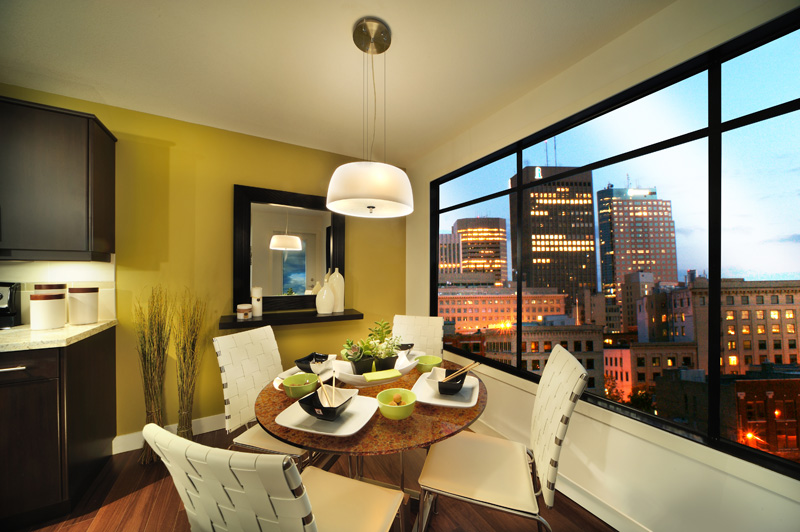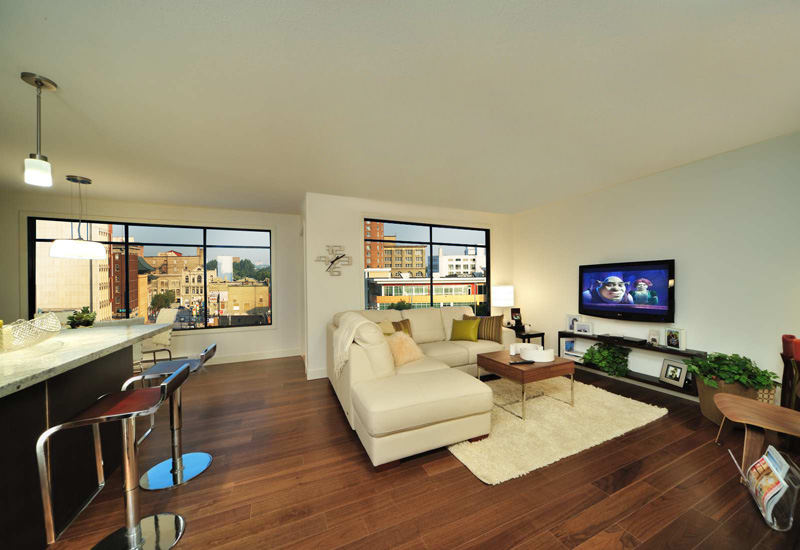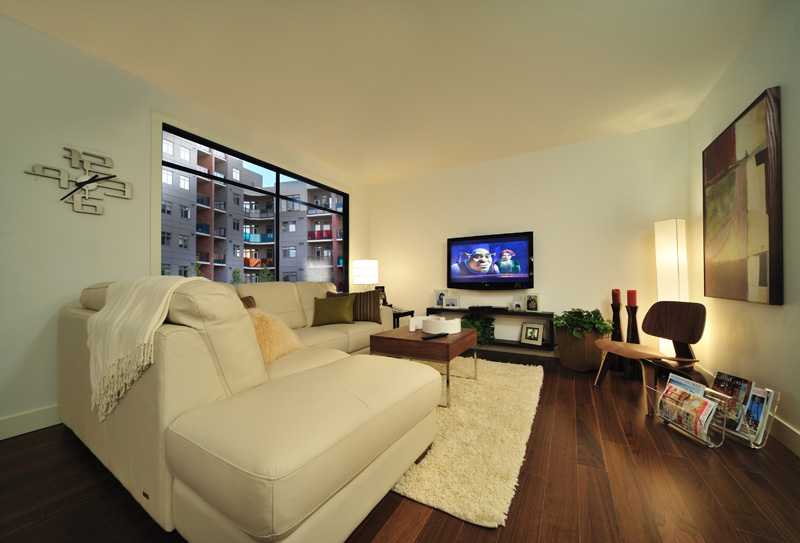Stantec Architecture Limited (SAL) provided Phase 1 Architectural and Prime Consultant services for these loft-style condominium units. SAL worked with Sunstone Resort Communities, who acted as the Project Manager on behalf of the Development Group, to design residential space that would encourage *movement to the historical Exchange District near the banks of the Red River.
The project’s aesthetics embrace modern urban sensibilities, targeting a younger downtown crowd of professionals. Big bright windows, ample ceiling heights, sophisticated lighting, modern kitchens and flexible living spaces with a “downtown“ character are some of the overall design attributes. These units are designed for a distinct personality rather than a defined age group, and will appeal to urbanites looking to take advantage of this central, waterfront location.
SKY Waterfront Condominiums were designed to be implemented as a 2-phase development that would eventually contain 142 units of condominium spaces of various sizes together with a limited amount of commercial rental space at the ground level. When employed at SAL, Verne Reimer performed Master Planning and Principal-in-Charge responsibility, while Richard Derksen was the Project Architect. Upon his transition to Verne Reimer Architecture (VRA), Verne Reimer continued to provide Construction Administration services for the project, on behalf of SAL.
Verne Reimer Architecture (VRA) provided Phase 2 Architectural and Prime Consultant services for this final phase of the project. Verne Reimer is performing Principal-in-Charge responsibility.
Project Profile:
Phase 1:
109 Condominium Units
3,000 SF Commercial Rental Unit space
Gross Building Area: 124,790 SF
Construction Cost: $20,042,750
Completed: 2011
Phase 2
33 Condominium Units
2,600 SF Commercial Rental Unit space
Gross Building Area: 45,490 SF
Construction Budget: $6,698,825
Completed: 2013

