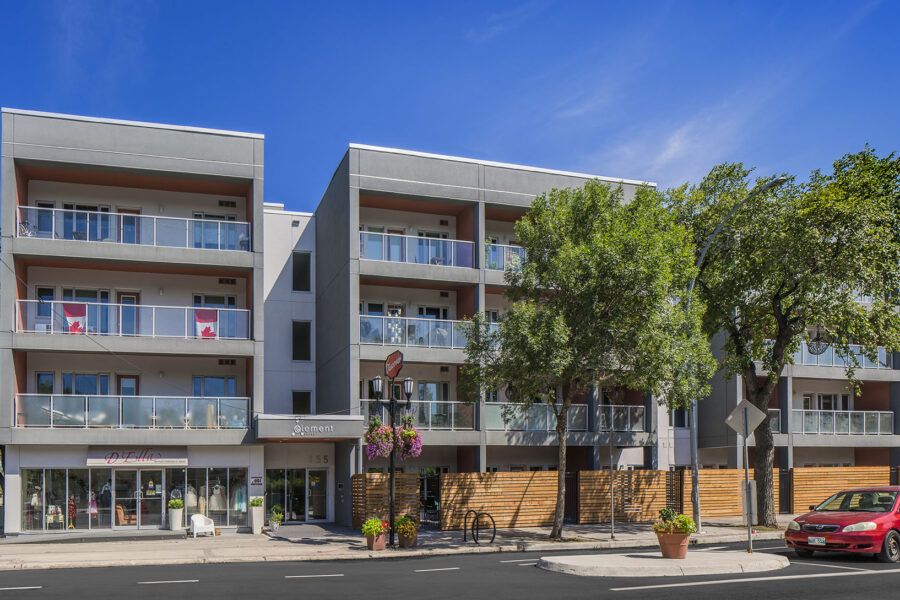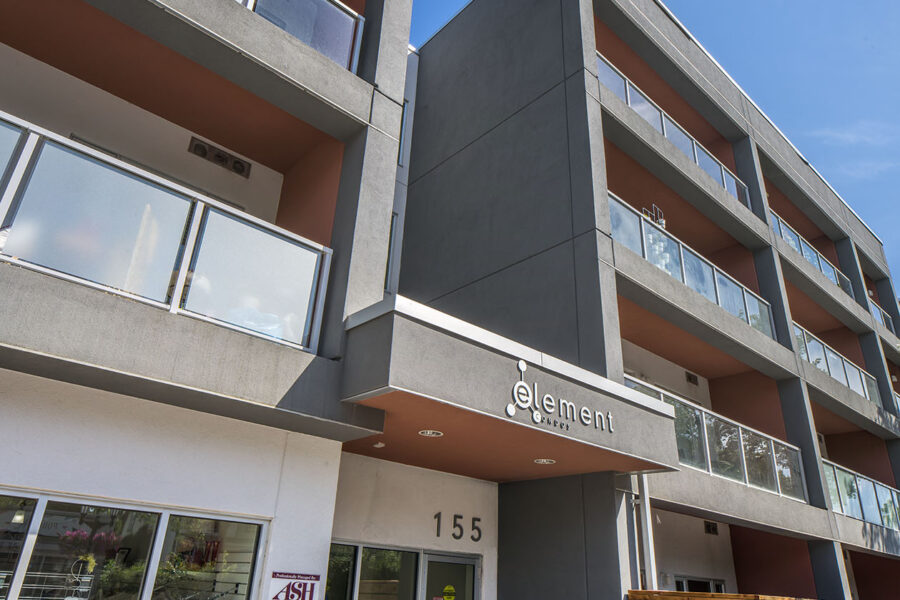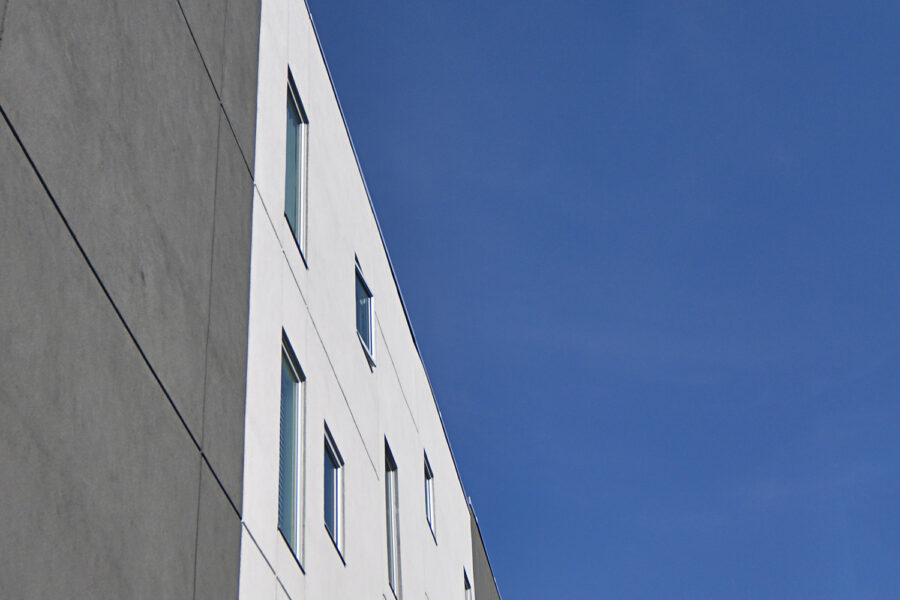This urban infill, mixed-use, condominium project was conceived as a generative catalyst in the ongoing redevelopment of the Sherbrook corridor, by way of facilitating a modern, urban, and sustainable lifestyle for Winnipeg’s downtown. The project offers flexible commercial rental space and living units at street level, with three floors of condominiums above.
The building is sited close to the sidewalk to reinforce the urban condition and activity of the street. The articulated massing and facade respect the scale and composition of adjacent neighbouring buildings. The building structure for this project utilized the Hambro steel stud frame and truss joist with concrete floor slab system for an efficient, fire rated and durable construction type. Exterior materials include energy efficient and durable EIFS, low-e glazing units and charcoal masonry arranged in a responsive and colourful composition to provide an urban and site responsive design.
The main floor commercial and live/work spaces are designed with flexibility in mind to accommodate the needs of prospective tenants, increasing both optimal use of the floor plate and marketability. Efficient floor plates accommodate 44 residential units ranging between 541 ft2 one bedroom, 747 ft2 one bedroom and den and 860 ft2 two bedroom units.
Sustainability strategies include using an urban site adjacent to mass transit; compact and efficient building massing; energy efficient windows with natural ventilation; enhanced indoor air quality and controllable systems; use of high recycled material content where possible; using high durability, low VOC material finishes, including certified wood products; low flow washroom and kitchen fixtures; water efficient landscaping; planning for future green power possibilities; including on-site car sharing with reduced parking; bicycle access and storage; and an on-site recycling facility.
Project Profile:
Client: Sandhu Developments
Total Building Area: 34 485 SF
Construction Completion: 2013
Construction Cost: $6.6M
Consultant Team:
Architectural: Verne Reimer Architecture
Civil: MEC Consulting
Structural: Wolfrom Engineering
M/E: MCW/Age Consulting Professional Engineers
Landscape Architecture: Scatliff Miller Murray
Construction Manager: Sandhu Developments



