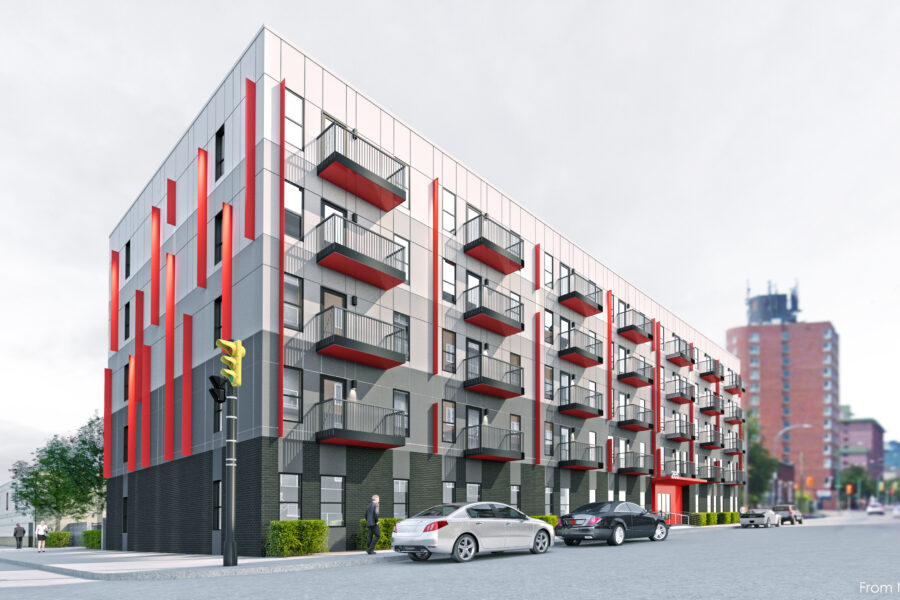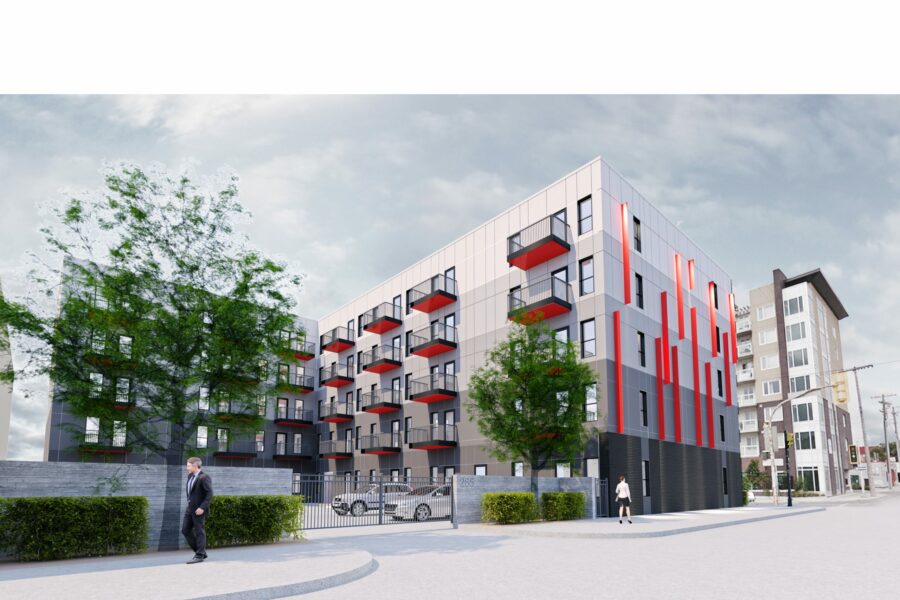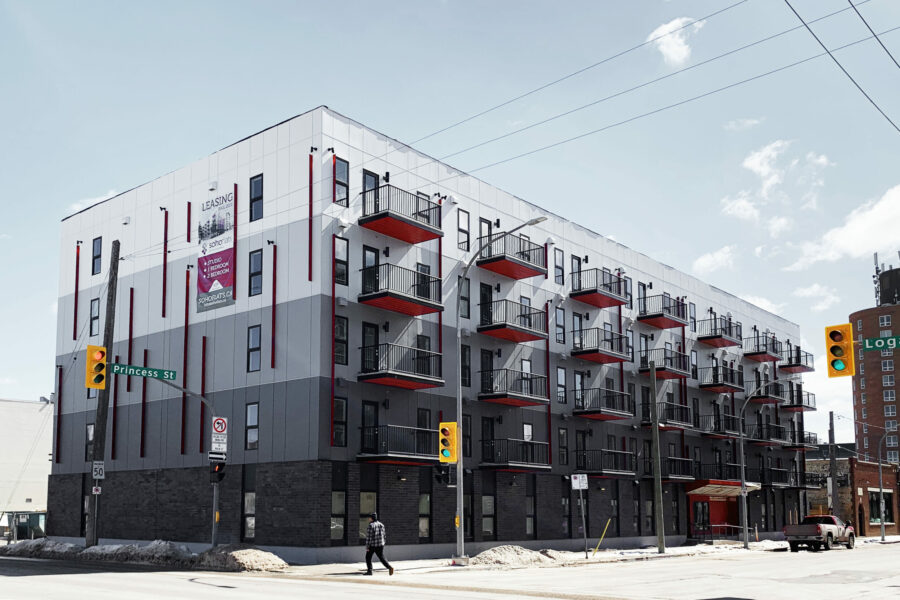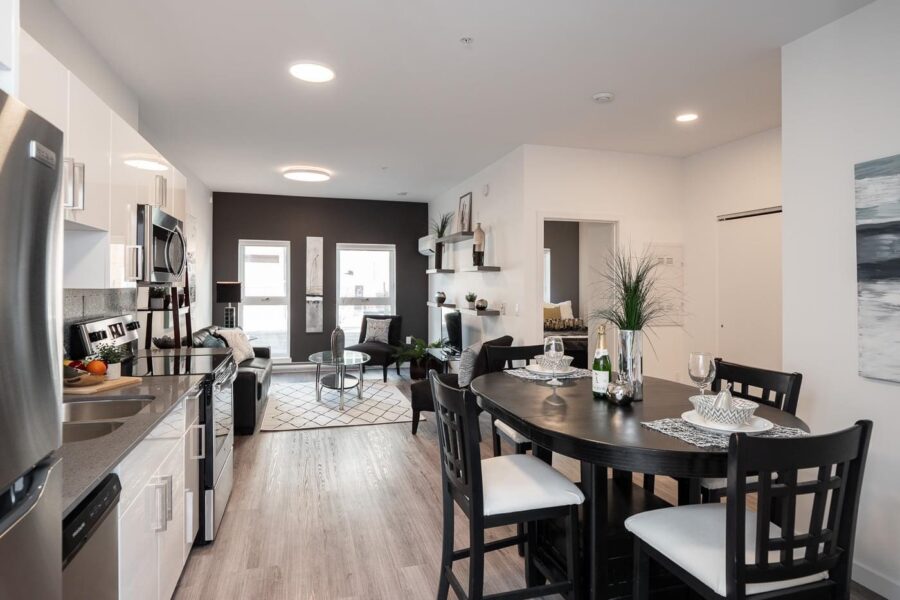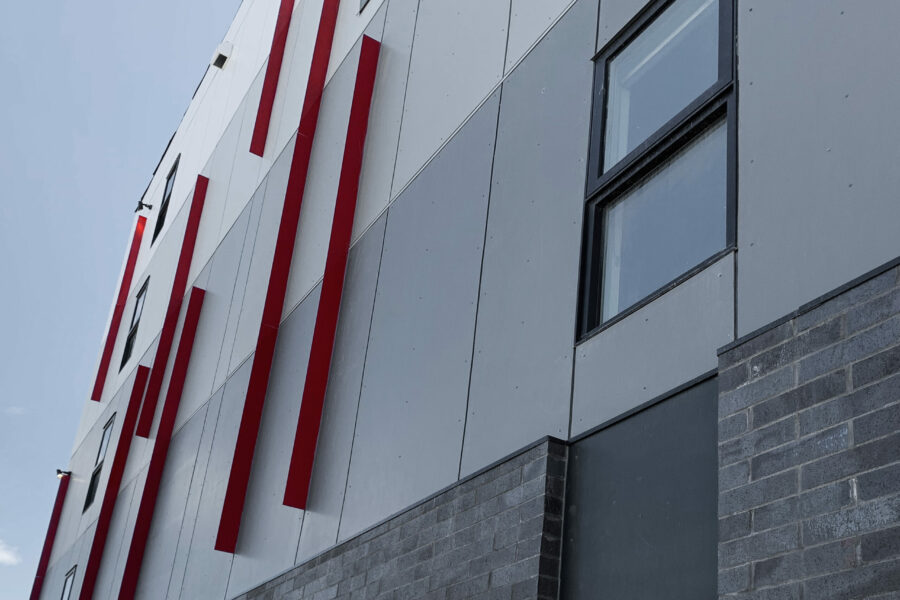This five-storey, 88 unit building is located in Winnipeg’s historic Exchange District. The building has a minimal and strong geometric form, like many of the original warehouse buildings. Additionally, the form and composition of the windows respects the traditional proportions of windows found throughout
The Exchange.
At street level, charcoal brick offers durability and texture to the pedestrians passing by. The remaining façade of the upper levels consists of a gradually lightening gradient of grey fibre cement panels. As the sun moves across the façade, the texture, lightness and darkness changes throughout the day, similarly to that of the changing texture of the brick buildings in the exchange. Additionally, a series of red vertical fins wrap around the Princess and Logan facing facades. These fins provide an additional dynamic element to the building as sharp and geometric shadows create a composition across the façade throughout the day. The cantilevered balconies provide an additional opportunity for shadows and shade, along with providing a lively street and urban presence.
Unique in its structure, the building consists of five storeys of wood frame construction. The developer, architect and contractor worked vigorously together to achieve an efficient cost per square foot.
265 Princess exceeds the energy code by 20%.
265 was a recipient of the 2023 Prairie Wood Design Award.
Project Profile:
Client: Aembit Development Group
Gross Building Area: 65,450ft² / 6,080m²
Construction Completion: 2022
Construction Cost: Withheld
Consultant Team:
Architectural: Verne Reimer Architecture Incorporated
Civil Engineers: MCW Consultants Ltd.
Structural Engineers: Beach Rocke Engineering Ltd.
Mechanical Engineers: B.P. Designs Ltd.
Electrical Engineers: MCW Consultants Ltd.
General Contractor: Bouchard Bros Ltd.

