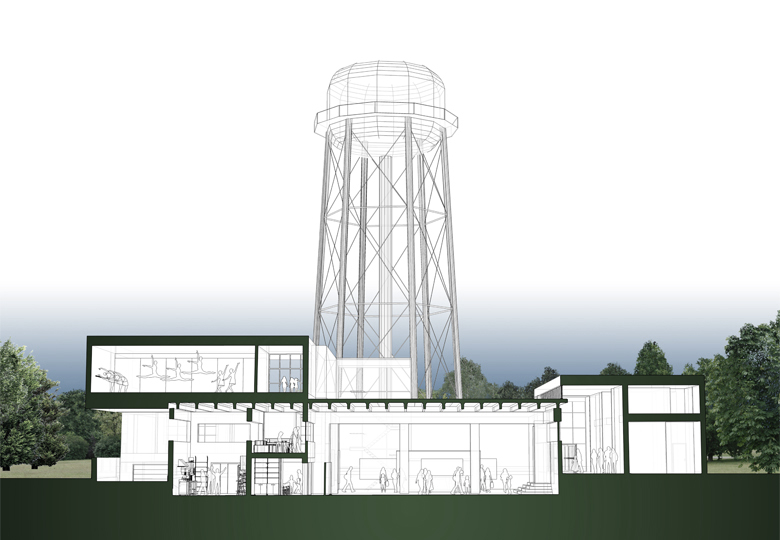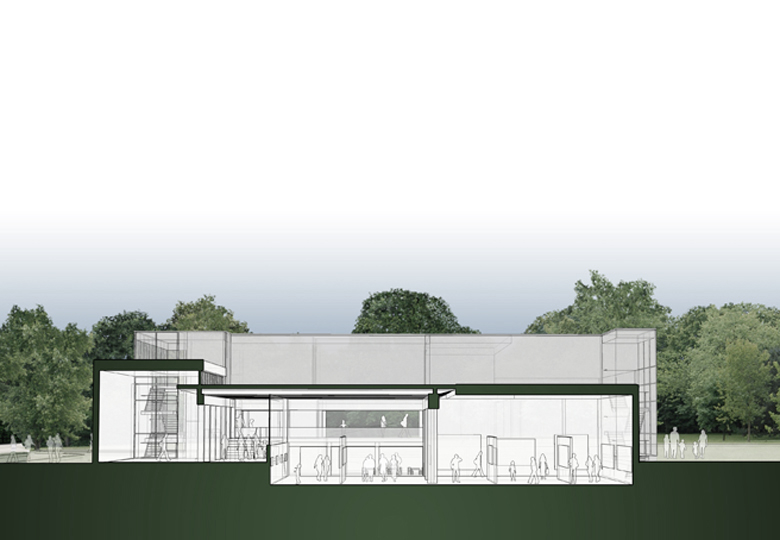Verne Reimer Architecture worked closely with his project economics and strategic planning team on the genesis of this project. They assisted in creating the business case, concept design and feasibility planning.
Tethered to the history and culture of Winkler, is the inspirational goal and primary concept of the project, namely, Inclusion. Through spatial planning, contextual integration, and material application, the project exudes Inclusion by providing a sense of community, unification, accessibility, openness and connectivity.
This site also allows the project to become a key element in saving and repurposing a local historical landmark to once again serve the public with a long anticipated place for the arts. The former Water Treatment Plant is embedded within a residential neighbourhood, but across the street from the city’s most popular park, sports fields, and recreation facility. The ease of access, the central community location and the prominent water tower icon will provide a signature quality to the project.
The proposed addition wraps around the North, West, and South face of the existing building, embracing the former treatment area. The project responds with sensitivity to the vertical scale of the single family residences surrounding it. The South one-storey wing includes reception, gift shop, coat check and washrooms. The West one-storey wing, encompassing the main entrance off of Park Street, acts as an enhance lobby. The North, three-storey wing, includes the administration and educational aspects to the project. The North addition appears to be a slender wing from the street; however, it expands as it progresses east, to accommodate the larger educational and studio spaces. Loading takes place on the North side of the building and parking will be provided across Park Street in existing underutilized lots currently allocated for the Recreational Centre.
Fundamental to the expression of Inclusion is maintaining the memory and history of the existing facility. The original building was built in two phases. In 1964, The Main Treatment Plant was constructed with a reinforced concrete structural frame, double wythe insulated concrete block assembly exterior walls and precast concrete double tee roof structure. In 1980, the East Addition was constructed, with a reinforced concrete structural frame, double wythe insulated concrete block exterior walls and hollow core roof structure. The existing walls will be expressed honestly in its existing state. To highlight this intention, all new construction will be finished minimally and simply to accentuate the juxtaposition between the old and the new.
In the same way, this juxtaposition will be reinforced with the exterior material palette of the building envelope. Raw materials of weathering steel and board-formed concrete will abut to the more refined materials of glass and highly polished steel. The glazing on the wall located directly west of the gallery is minimized to protect the gallery space from direct west sunlight. Abutting this material is a highly polished reflective steel to give the appearance of a mirror. The educational wing is differentiated from the rest of building, created as a transparent and playful member to the addition. The colour differentiation of the metal panels metaphorically show the playfulness that occurs within the art educational wing and the glass exposes this play to the community whereby the façade becomes an interactive and inclusive element to encourage and invite people to participate. Conceptually, all of the materials of the facility were chosen to reflect the nature of the industries of Winkler, which tend to be steel, glass and plastic.
The reflective surface at the main entrance to the building serves as a self-awareness tool. The highly polished stainless steel entrance gives the passerby the opportunity to acknowledge themselves, their position in space, and their contribution to the composition of the façade.
In the same way, this building is not meant to be exclusive or abstract. The gallery exists because of the community and it exists for the community. Everyone who enters the Winkler Art and Culture Centre is literally and metaphorically reflected in the building’s edifice.
Sustainable design strategies have been carefully integrated into the project, which is a primary concept of the facility. The driving force of the design centers on the reuse and repurposing of the abandoned water treatment plant. Not only does this decision reduce energy costs associated with demolition and transport to landfill sites, it also augments urban densification in its reuse. When building upon the existing structure, more than 50% of the site is accessible for redevelopment and landscaping. Rather than locating parking on-site, a lot sharing agreement has been put in place. Across the street, an existing parking lot will be shared and will serve as the main lot for the building, allowing the building site to be fully developed for use.
The Winkler Art and Culture Centre invites everyone to create, celebrate and share culture and the arts. Inclusivity, accessibility, openness and connectivity, are projected through a careful and sensitive approach to the planning and design of the entire development.
Project Profile:
Location: Winkler, MB
Architectural Firm: Verne Reimer Architecture
Status: Marketing Phase

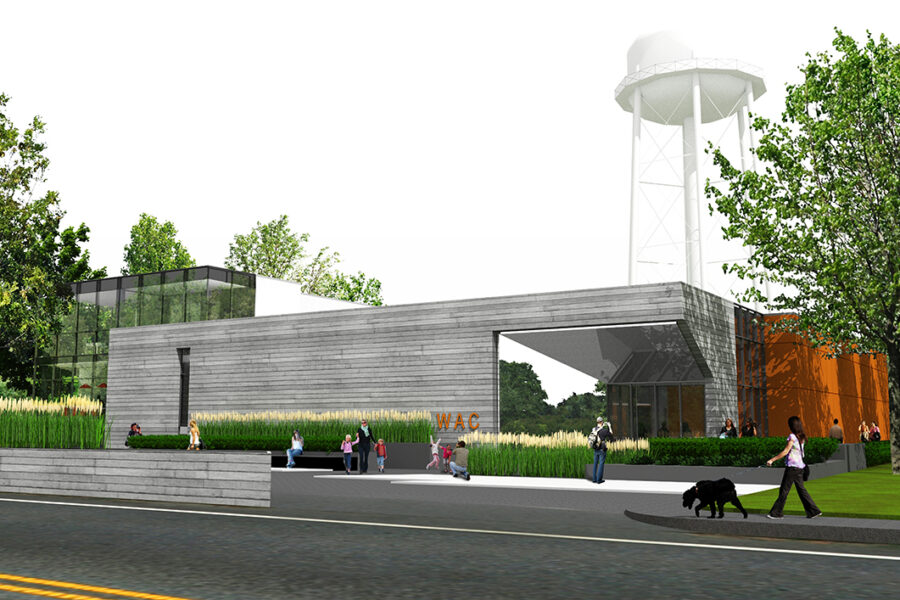
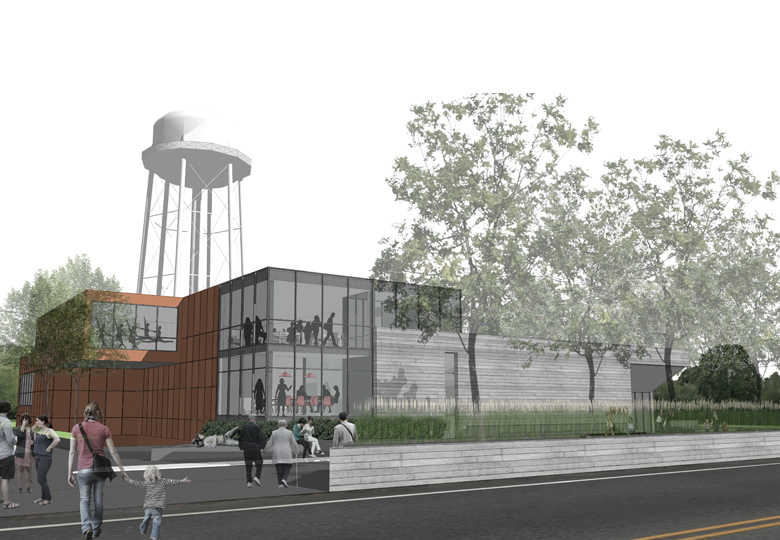
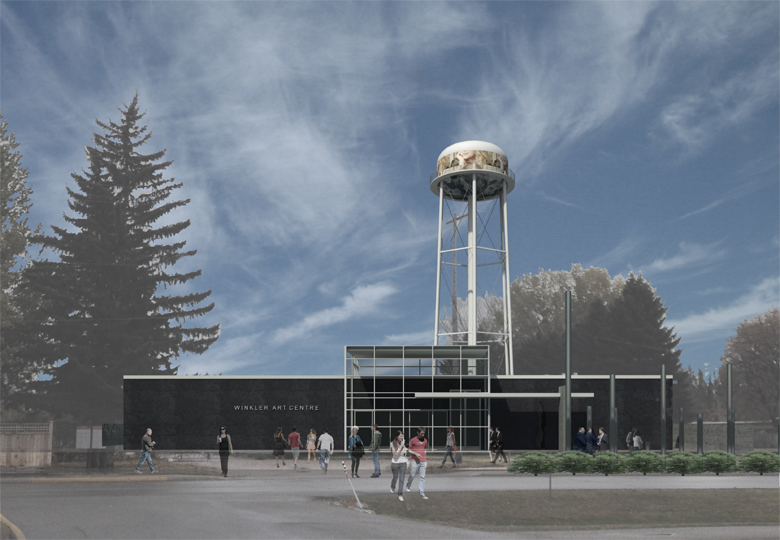
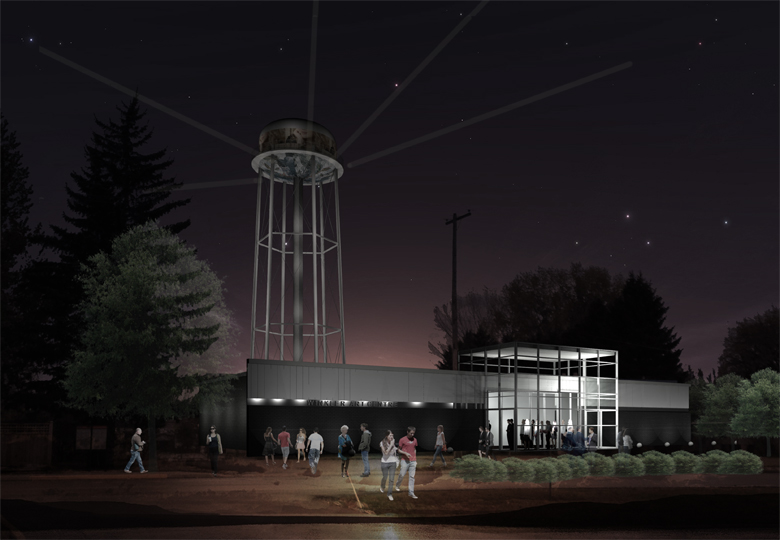
![00_01 [b-w] 00_01 [b-w]](https://www.vernereimer.com/wp-content/uploads/2013/06/00_01-b-w-scaled-900x600.jpg)
![00_01_1 [b-w] 00_01_1 [b-w]](https://www.vernereimer.com/wp-content/uploads/2013/06/00_01_1-b-w-scaled-900x600.jpg)
![00_WestElevation2 [b-w] 00_WestElevation2 [b-w]](https://www.vernereimer.com/wp-content/uploads/2013/06/00_WestElevation2-b-w-scaled-900x600.jpg)
![DSC_0192 [b-w] DSC_0192 [b-w]](https://www.vernereimer.com/wp-content/uploads/2013/06/DSC_0192-b-w-scaled-900x600.jpg)
![DSC_0194 [b-w] DSC_0194 [b-w]](https://www.vernereimer.com/wp-content/uploads/2013/06/DSC_0194-b-w-scaled-900x600.jpg)
![DSC_0208 [b-w] DSC_0208 [b-w]](https://www.vernereimer.com/wp-content/uploads/2013/06/DSC_0208-b-w-scaled-900x600.jpg)
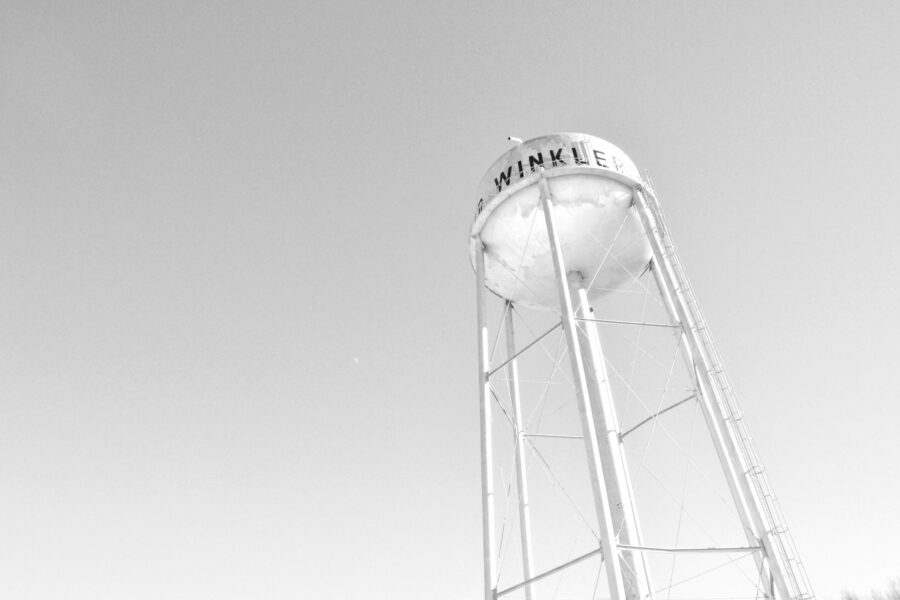
![DSC_0265 [b-w] DSC_0265 [b-w]](https://www.vernereimer.com/wp-content/uploads/2013/06/DSC_0265-b-w-scaled-900x600.jpg)
