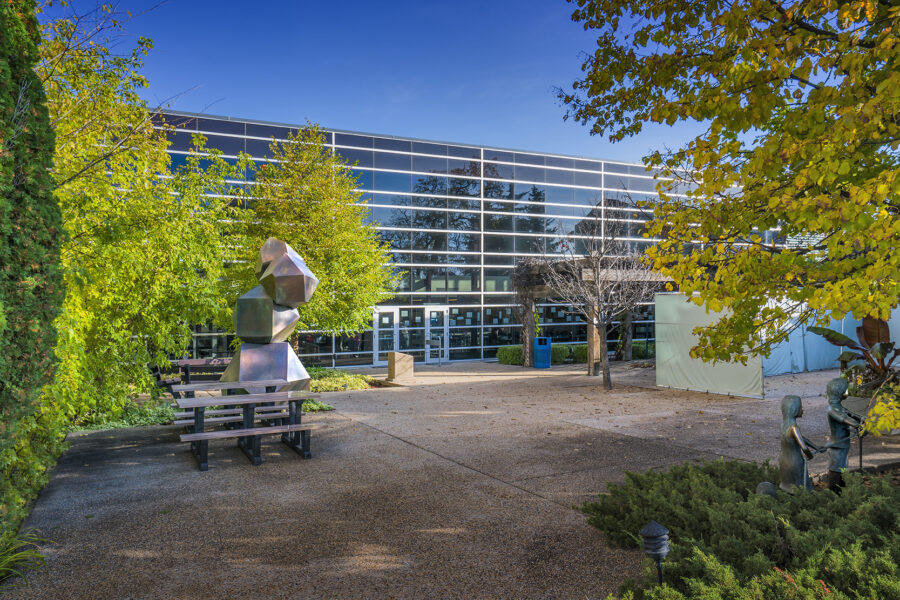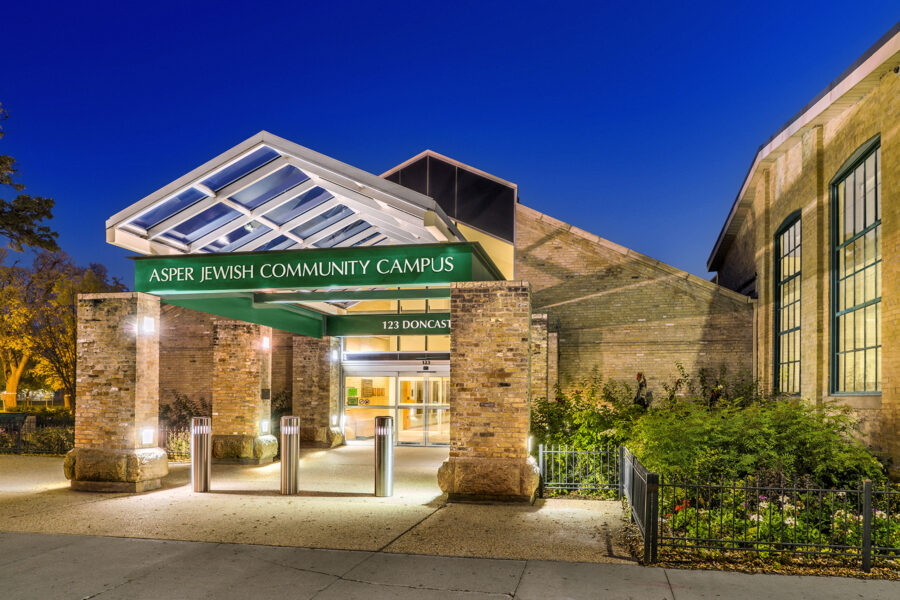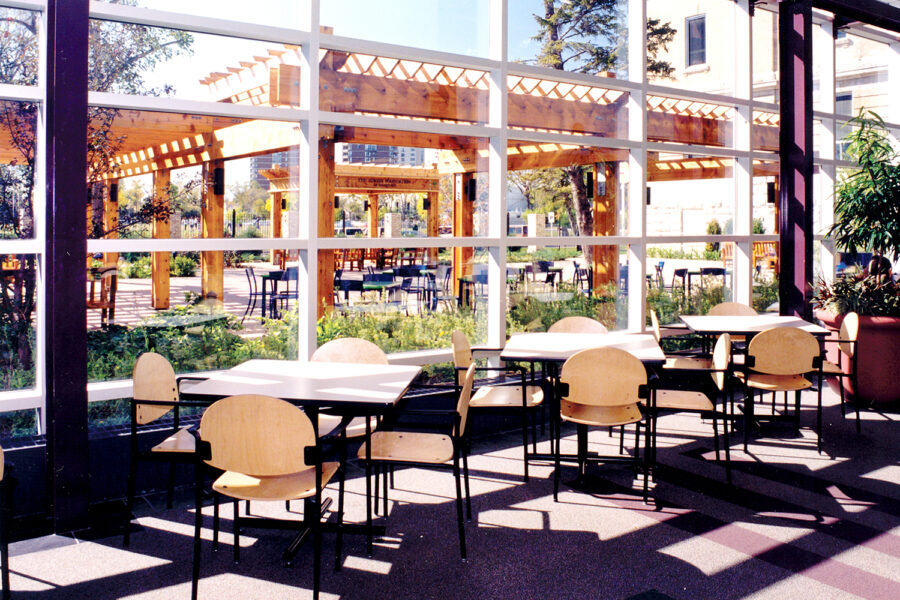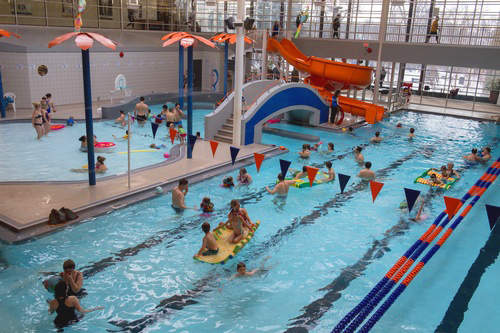GBR Architects provided a full range of professional services, from initial assessment and programming, through to design and construction administration for the award winning Asper Jewish Community Campus in Winnipeg, Manitoba. When employed at GBR Architects, Verne Reimer performed Master Planning and Design Architect responsibilities for the complete project.
The campus is a comprehensive cultural, educational, and social multipurpose facility. Its first major component is the impressive Rose and Max Rady Centre, a major recreational facility located in the heart of the campus. Its central location ensures ease of access by students and external members. The Rose and Max Rady Centre features a double gymnasium, aquatics and aerobics centres, cardiovascular and weight areas, running track, racquet sports area, and various support facilities. Its second major component of the Campus is the Gray Academy of Jewish Education; accommodating 860 students fro m Nursery and Kindergarten to grade 12.
In addition the complex houses a lecture theatre, Jewish museum, boardrooms, and administrative offices for Jewish Child and Family Services, Jewish Federation of Winnipeg, Winnipeg Jewish Theatre, Jewish Foundation of Manitoba and other related groups.
The Asper Jewish Community Campus is integrated functionally and aesthetically with three historic buildings located on the site. The historically designated buildings integrated into the project include the original Agricultural College of Western Canada. A complete analysis of the current conditions of the buildings / envelopes and the possible refurbishment was undertaken by the architects. The technical nature of the original buildings was improved, while increasing their functionality.
The openness of its various components creates a sense of transparent connection, while offering scenic views of the Assiniboine River and surrounding landscape.
The project was recognized with a Heritage Winnipeg Preservation Award, along with a Manitoba Masonry Institute Design Award, and received an honorable mention for a Winnipeg Accessibility Award in 2004.
Awards:
1998 Prairie Masonry Award of Excellence.
1998 Prairie Masonry Award for Preservation.
2004 Winnipeg Accessibility Award
Project Profile:
Client: Asper Jewish Community Campus
Total Building Area: 219,806 ft²
Construction Completion: 1997
Construction Cost: $21,200,000 CAD (1997)




